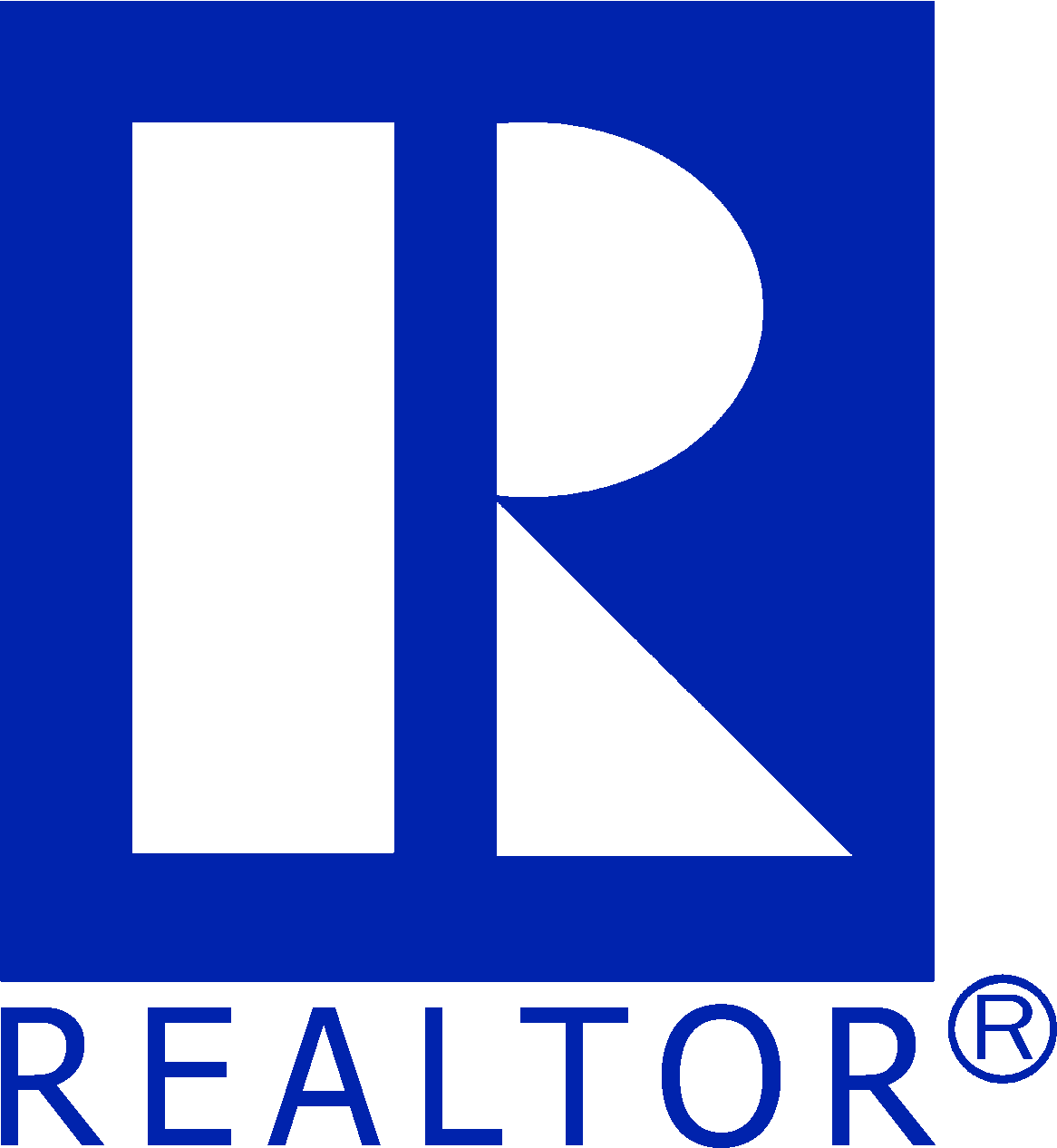 |  |
|
McLean VA Real Estate & Homes for SaleWe were unable to find listings in McLean VA
The median home value in McLean, VA is $1,423,000.
This is
higher than
the county median home value of $610,000.
The national median home value is $308,980.
The average price of homes sold in McLean, VA is $1,423,000.
Approximately 80% of McLean homes are owned,
compared to 16% rented, while
4% are vacant.
McLean real estate listings include condos, townhomes, and single family homes for sale.
Commercial properties are also available.
If you like to see a property, contact McLean real estate agent to arrange a tour
today!
Please click the Refine Your Search button below to find other properties in the area.
Refine Property Search How may I help you?Get property information, schedule a showing or find an agent |
|||||||||||||||||||||||||||||||||||||||||||||||||||||||||||||||||||||||||||||
Home |
Property Search |
Your Portfolio |
Finance Tools |
Contact |
Agent Only Tools |
Agent Only CRM
Copyright © Metropolitan Regional Information Systems, Inc.


Copyright © Metropolitan Regional Information Systems, Inc.

