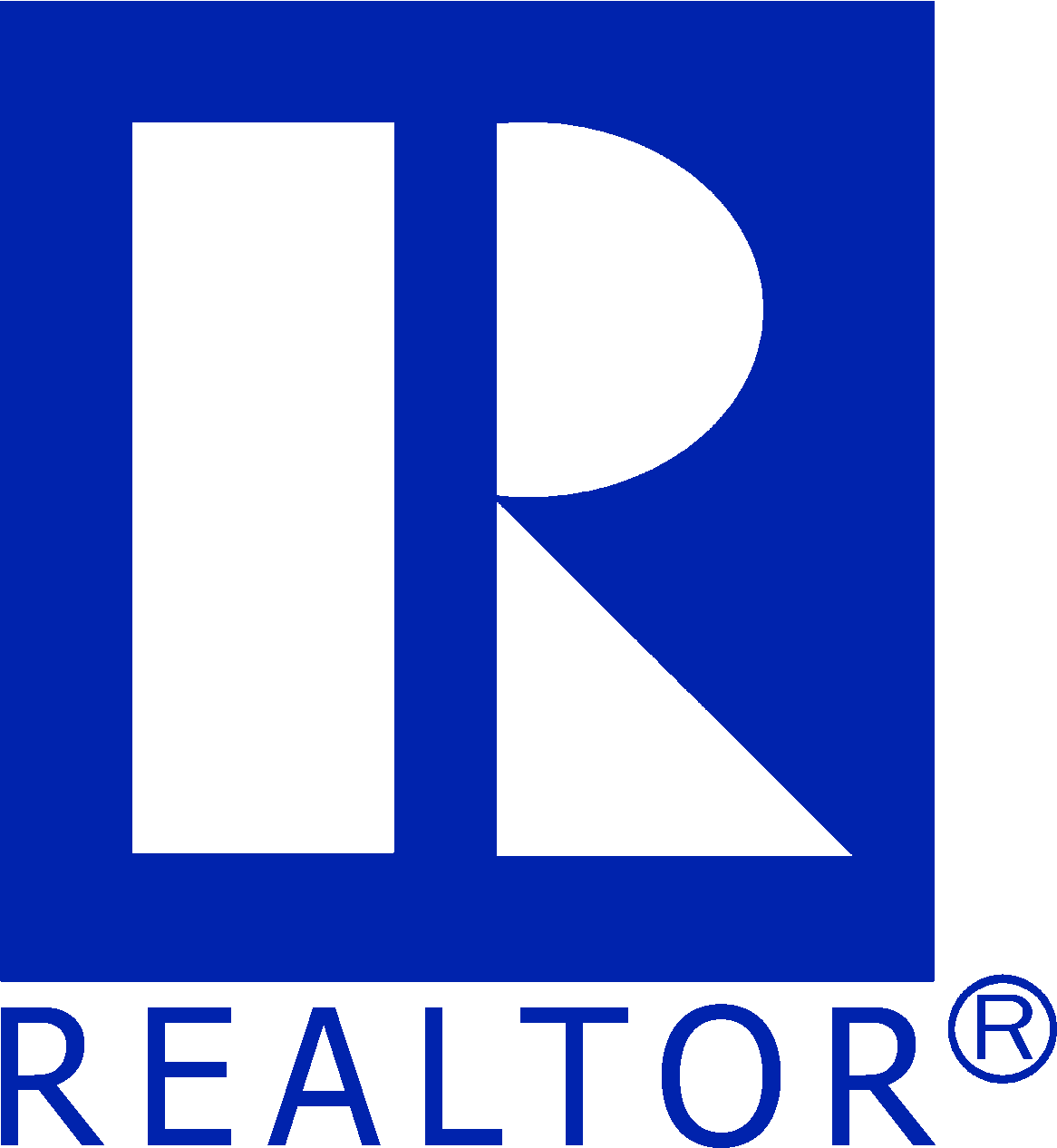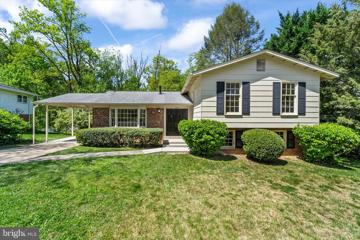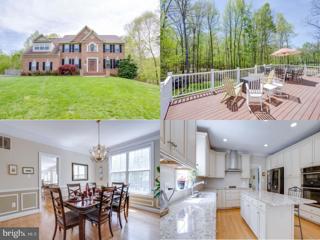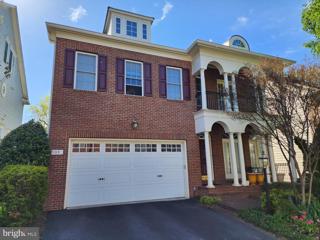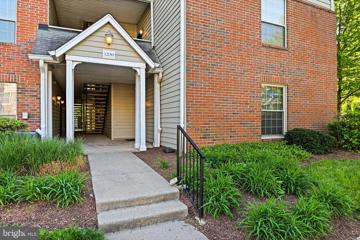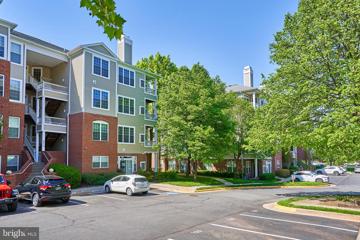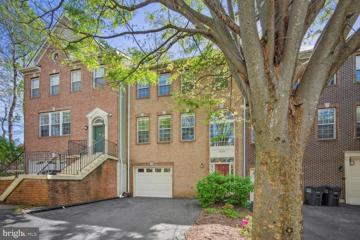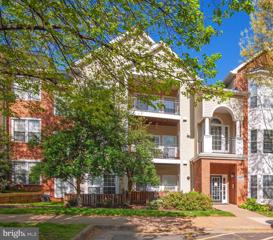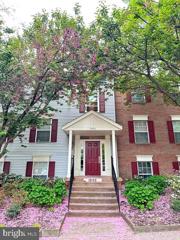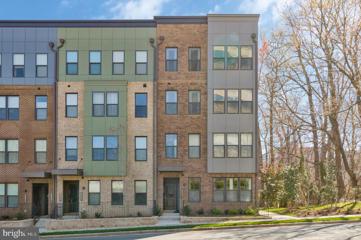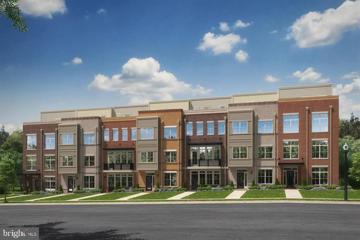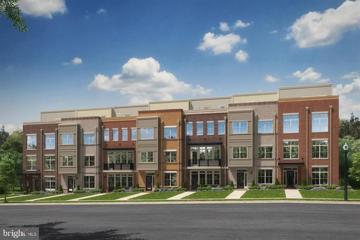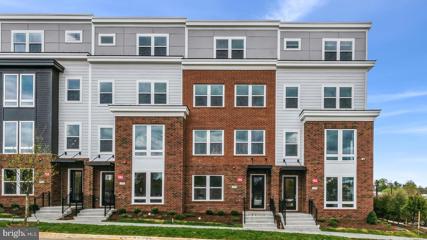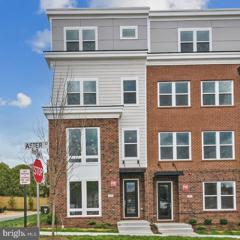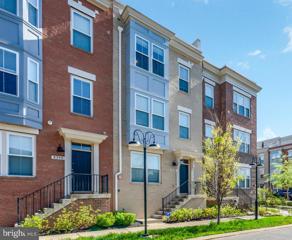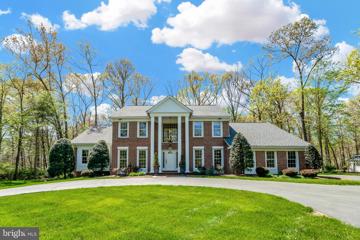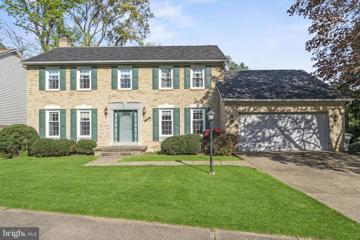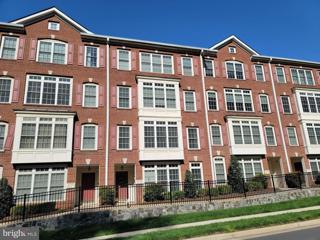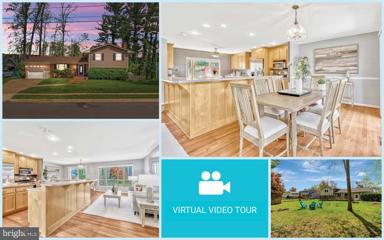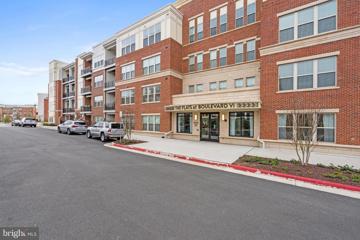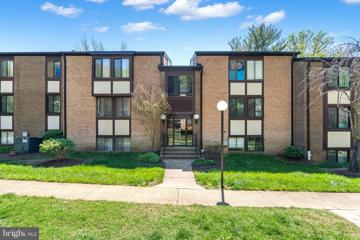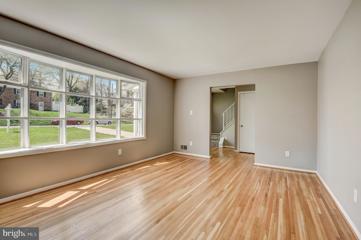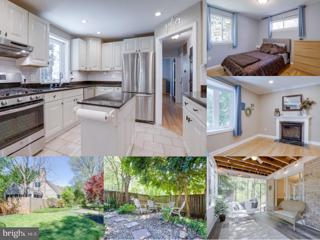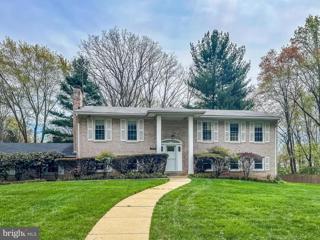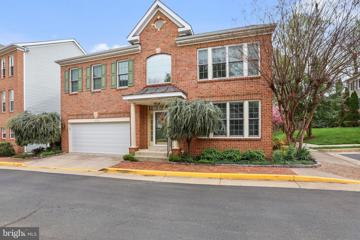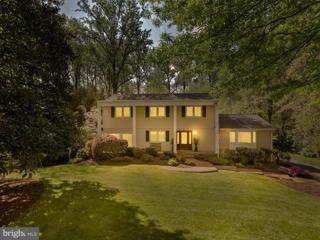 |  |
|
Fairfax VA Real Estate & Homes for Sale71 Properties Found
The median home value in Fairfax, VA is $760,000.
This is
higher than
the county median home value of $615,000.
The national median home value is $308,980.
The average price of homes sold in Fairfax, VA is $760,000.
Approximately 68% of Fairfax homes are owned,
compared to 28% rented, while
4% are vacant.
Fairfax real estate listings include condos, townhomes, and single family homes for sale.
Commercial properties are also available.
If you like to see a property, contact Fairfax real estate agent to arrange a tour
today!
1–25 of 71 properties displayed
$679,9004632 Tara Drive Fairfax, VA 22032Open House: Saturday, 4/27 12:00-3:00PM
Courtesy: RE/MAX Distinctive Real Estate, Inc., (703) 821-1840
View additional info$1,299,88811931 Washington Street Fairfax, VA 22030Open House: Saturday, 4/27 1:00-3:00PM
Courtesy: eXp Realty LLC
View additional info*Open Houses: 1-3 PM Saturday, April 27 1-4 PM Sunday, April 28.* Discover the allure of this captivating 3+ acre wooded sanctuary in the sought-after Woodson School Pyramid! This impeccably maintained and expansive 5000+ sqft residence boasts 5 bedrooms all located on the upper level, 4.5 bathrooms, and a two-car side-loading garage. Upon entry, you are greeted by a grand 2-story foyer adorned with wrought iron rails on the staircase leading to the upper level. The main level has gleaming hardwood floors, a large front-facing study with French doors, formal living and dining areas, and a sprawling great room featuring a dine-in gourmet kitchen and adjacent family room. The kitchen has high-end stainless steel appliances, granite countertops, and under-cabinet lighting. The striking family room features marble flooring, a wood-burning fireplace, and plantation shutters, with seamless access to the expansive composite deck. Completing this level is an updated powder room and a convenient laundry/mudroom. Ascend upstairs to find hardwood floors throughout the vaulted master suite, boasting a sitting area, luxurious bath with dual vanities, jacuzzi tub, and a spacious walk-in closet. Four additional bedrooms and two baths, including a Jack-and-Jill setup, round out the upper level. The walk-out lower level presents endless possibilities with new flooring and vast open space primed for a future theater room, complemented by a modern bathroom and ample storage. Set upon over 3 serene wooded acres on a tranquil street, this home also features a charming stone patio and a relaxing hot tub. Conveniently located just minutes from downtown Fairfax, Fairfax County Parkway, Route 66, Route 123, shopping, restaurants, and more! $1,350,0008881 Olive Mae Circle Fairfax, VA 22031Open House: Saturday, 4/27 1:00-4:00PM
Courtesy: NBI Realty, LLC, (703) 244-0081
View additional infoð¡ Welcome to the epitome of luxury living at the prestigious Armistead Model by Basheer & Edgemoore! This exquisite 4-level colonial masterpiece boasts elegance and sophistication at every turn, offering unparalleled comfort and style for discerning homeowners. As you step inside, be greeted by the grandeur of hardwood floors adorning the first level, leading you through a charming entry foyer into a gracious sitting roomâa perfect space for welcoming guests and fostering warm conversations. Indulge in the seamless fusion of style and functionality in the family room, featuring majestic columns, soaring ceiling heights, and a stunning fireplace, creating an inviting ambiance for relaxation and entertainment. The adjacent gourmet kitchen, breakfast room, and family room form the heart of the home, providing an ideal backdrop for hosting memorable gatherings. Prepare culinary delights in the chef-inspired kitchen, adorned with granite countertops and high-end GE stainless steel appliances, ensuring both beauty and practicality in every culinary endeavor. Retreat to the luxurious Primary Suite on the second floor, where comfort meets sophistication. Delight in the expansive sitting room, accented by a two-sided gas fireplace, two walk-in closets, Pamper yourself in the opulent ensuite bath, featuring a tiled oversized shower and dual toilets, epitomizing indulgent relaxation. Discover additional comfort and privacy in the three ample bedrooms, each boasting ensuite bathsâa haven for rest and rejuvenation. Enjoy the convenience of a full bath with balcony access in the second bedroom and a secluded fourth bedroom with a terrace on the loft level, providing versatility and charm. Perfectly situated near Metro, Mosaic District, Tysons Corner, and major transportation routes including I-66 and the Beltway, this home offers unparalleled convenience for commuters and urban explorers alike. Experience worry-free living with lawn care included in the HOA and the added peace of mind with recently replaced HVAC systems in 2021 and 2022, as well as a new roof installed in 2021. Don't miss this extraordinary opportunity to experience the pinnacle of luxury living. Contact us today to schedule a viewing and make this breathtaking residence your own. the seller needs a rent-back. ð Open House: Saturday, 4/27 1:00-3:00PM
Courtesy: Keller Williams Realty
View additional infoOPEN HOUSE SATURDAY, APRIL 28, 1-3 PM. Large lovely 2BR/2BA condo with easy access (no stairs!) in fabulous Penderbrook with pools, tennis courts, gyms & miles of walking trails included. Residents play golf at reduced rates! Sophisticated, neutral decor -- move in condition! Assigned parking space (332) with 30 visitor spaces adjacent to this unit! Luxury vinyl plank flooring (2022) throughout with upgrade tile in the baths. Check out the floor plan! There are two bedrooms suites each with private baths on opposite sides of the unit. Perfect for roommates or working from home! The spacious great room features a fireplace with attractive mantel. The 70" LG TV conveys! Completely open to the living area, the kitchen offers a nearly new (2023) stainless steel refrigerator with icemaker, GE range and microwave, an ample pantry plus a handy bar/serving counter. The primary bedroom has a ceiling fan, walk in closet and a spacious bath with a large wrap around vanity providing great storage. The secondary bedroom suite offers a large bath with two closets, a ceiling fan and cross ventilation. Throughout the unit you can enjoy tall ceilings and lots of windows with white wood blinds. Step outside to the oversize patio with privacy fencing and extra storage. The location is perfect! Here you are a few blocks away from a shopping center with groceries, restaurants and a movie theater. Fairfax Corner and Reston Town Center are less than 10 minutes away! Open House: Saturday, 4/27 2:00-4:00PM
Courtesy: Long & Foster Real Estate, Inc., (703) 790-1990
View additional infoTwo bedrooms with a DEN !! Lower level unit with a gorgeous view of the pond that has a fountain and you can enjoy this view from most all rooms in the condo. There is a secondary access directly to lower floor on side of building. This unit has been completely renovated due to a fire on a upper level, it was gutted and completely rebuilt including windows, fireplace, drywall, and doors. . The den gives this condo the extra space needed for your comfort. Living room has a gas fireplace which is open to dining room and kitchen. Kitchen has new natural wood kitchen cabinets with quartz countertops and stainless steel appliances. Bathrooms with new tile and quartz countertops. Luxury vinyl flooring throughout. Washer/dryer in unit. Open House: Friday, 4/26 5:00-7:00PM
Courtesy: Compass, (301) 304-8444
View additional infoWelcome to 4024 Rosemeade Dr. this spacious townhome is located in the heart of Fairfax offering 3 bedrooms and 3.5 baths. The main level boasts a large living area with hardwood floors, half bath, and eat in kitchen with sliding doors to the rear fenced yard. The upper level holds a primary bedroom with walk in closet and en-suite bathroom, two additional bedrooms, full bath in the hallway, and laundry facilities. The lower level includes an open entryway with tile floor, coat closet, stairway up to the main level, large family room, full bath, and access to the garage. Conveniently located, this residence offers easy access to a variety of shopping and dining options. Don't miss out on the opportunity to call this place home. Come and see for yourself the endless possibilities.
Courtesy: Engel & Volkers Tysons, (703) 865-6092
View additional infoImmaculate and bright 2BR 2BA Bryn Mawr model in sought after community of Random Hills! Spacious unit with loads of natural light. Living room with fireplace steps out to balcony perfect for dining al fresco! Gourmet kitchen with NEW appliances, granite and plenty of cabinet space! Owners retreat with walk in closet. Large guest bedroom and second bath. Custom paint throughout! Serene setting with community pool. Fantastic location! Close to commuter routes- I-66, FFX County Pkwy, Rt. 50, Rt. 123, Rt. 29. Close proximity to Fairfax Corner with boutiques, restaurants, movies; Wegmans, Fair Oaks Mall, Oak Marr Golf Course, Fairfax Govt. Center with commuter buses. 2 parking passes and visitor tag included. Sublime location and residence! Open House: Saturday, 4/27 12:00-4:00PM
Courtesy: Fairfax Realty 50/66 LLC
View additional infoBeautiful and meticulously renovated 3 bedroom 2 full bath patio level condo in sought after Penderbrook. Updates include a complete kitchen renovation in April of 2024 , brand new white Shaker cabinets with Bianco quartz countertops , arching faucet and over the counter microwave oven , newer appliances. The popcorn ceiling has been removed completely and fresh paint through-out the unit. The golden Arowana HDPC waterproof flooring throughout. All bathrooms renovated with white vanity cabinets and Bianco quartz countertops. HVAC is 3 years old. Well-known Penderbrook Community amenties include a health club, swimming pools, tennis courts, lot tots, public golf course. Nearby shopping includes Fair Oaks Mall, Fairfax Corner , Reston Towne Centre, Wegmans, Costco and Whole Foods. Open House: Saturday, 4/27 1:00-3:00PM
Courtesy: Compass, (703) 310-6111
View additional infoDiscover the epitome of modern, low-maintenance living in Fairfax County's sought-after locale at 4033 Legato Rd. Nestled within the vibrant Park at Fair Oaks community by Stanley Martin, this newly constructed condominium (2022) offers unparalleled convenience amidst a bustling urban landscape. Embrace the ease of walking to an array of popular dining, shopping, and entertainment venues, including esteemed establishments like J Crew, the Apple Store,and Capital Grill. NOTE: Seller would like to sell some of the furniture. Email listing agent for a list of what is available for purchase. This stunning 2022-built condo in Fairfax boasts a contemporary design with an abundance of natural light on the main level. Welcome to 4033 Legato Road #90, built in 2022, and practically brand new with over $85,000 in designer upgrades including additional Gfi outlet, custom window treatments and wood blinds! With nearly 2,500 square feet of open and airy living space, plus a 501 square foot private rooftop terrace, this home offers an exceptional living experience. The stunning gourmet kitchen serves as the heart of the home, featuring a waterfall white quartz center island, GE Café stainless steel appliances, an induction cooktop, stainless steel range hood vent, white shaker style soft-close cabinets, built-in microwave and wall oven, and a white quartz backsplash. *Do Not Convey: Gold Starburst Pendant Lights and two oversized Tabot pendant lights-Kitchen. Perfectly positioned between the living room and dining room, the kitchen is ideal for those who love to entertain. Step out to the ballancy to view the tree line views of a Fairfax County park. Upstairs, you'll find three spacious bedrooms, two bathrooms, and a convenient laundry closet and a GE stacked white front-loading washer and dryer. The sun-soaked primary bedroom is complete with a massive custom closet value of $7,500 featuring soft-closing doors, two massive carousel floor to ceiling shoe organizers, drawers, and overhead storage cubbies. The primary suite bathroom boasts dual sink vanities with upgraded countertops, upgraded fixtures, a frameless glass-enclosed shower with floor-to-ceiling grey wide plank shower tiling and a seat nook, as well as a water closet. Venture upstairs to enjoy the private large rooftop deck, offering ample space for a seating area, dining space, outdoor grill, and more! This distinguished setting is the perfect place to soak in the sun rising or sun setting time of day. Additionally, this home offers plenty of storage with a large garage, pantry, two walk-in closets, linen closets, and more! Interior Features: Upgraded Carpet, Combination Dining/Living, Combination Kitchen/Dining, Combination Kitchen/Living, Dining Area, Family Room Off Kitchen, Floor Plan - Open, Kitchen - Eat-In, Kitchen - Gourmet, Kitchen - Oversized Island, Kitchen - Table Space, Pantry, Primary Bath(s), Recessed Lighting, Tub Shower, Upgraded Countertops, Walk-in Closet(s), Window Treatments; No Fireplace; Built-In Microwave, Induction Cooktop, Dishwasher, Disposal, Ice maker, built-in Microwave, Oven - Wall, Range Hood, Smart Refrigerator, Stainless Steel GE Cafe Appliances, Dryer - Stacked Front Loading, Washer - Stacked Front Loading, Water Heater, Window Features: Double Pane; Upper Floor Laundry, Extra Large Roof Top Terrace. Located across the street from Fair Oaks Mall, a premier shopping destination featuring stores like Apple, Sephora, Pottery Barn, Dickâs Sporting Goods, and Macyâs, as well as delicious restaurants, you'll never run out of things to do! For commuters, this home offers easy access to I-66, Hot Lanes, and Route 50, conveniently connecting you within minutes to major hubs like Mosaic, Tysons, Arlington, and Washington DC. If you're seeking a turnkey property that feels like a model home and is within minutes of major work, shopping, and entertainment destinations, look no furtherâthis is you $1,169,9903729-A- Mayors Way Fairfax, VA 22030Open House: Saturday, 4/27 12:00-2:00PM
Courtesy: RE/MAX Gateway, (703) 652-5777
View additional infoEnd-unit Johnston Grand Urban 4-level townhome - estimated delivery January 2025. Experience living with the feel of a luxury single-family home in the heart of Fairfax City. Enjoy the convenience of just being steps away from shopping, dining and on-site future retail. With this floorplan offering up to 5 bedrooms (entry level bedroom option), this home features soaring ceilings, oversized windows, and a large family room adjoining the kitchen and dinette area. The spacious gourmet kitchen has an abundance of cabinetry, built-in pantry, a huge center island, stainless steel GE appliances, farmhouse sink, designer faucet and cusion-close cabinets. An entertainers dream with a covered sky lanai to enjoy all year round for additional entertaining or outdoor dining (optional outdoor fireplace). Upstairs, the amenities continue with 3 spacious bedrooms, linen closet and laundry room. The Owner's Suite has an en-suite bath with quartz counters, luxury shower and 2 sizable walk-in closets. Fourth-level has a large loft/recreation room, full bedroom with a walk-in closet, en-suite bath with standing shower and a large private walk-out rooftop terrace. Plenty of space for family, friends and working from home! Call and schedule your appointment today! $1,059,9903727-A- Mayors Way Fairfax, VA 22030Open House: Saturday, 4/27 12:00-2:00PM
Courtesy: RE/MAX Gateway, (703) 652-5777
View additional infoLavish 4-level townhome - experience living with the feel of a luxury single family home in the heart of Fairfax City. Enjoy the convenience of being jus steps away from shopping, dining, and on-site future retail. With floorplan offerings for up to 5 bedrooms (1st floor bedroom option), this home features soaring ceilings, and a large family room open to the kitchen and dinette area. Enjoy your spacious, gourmet kitchen which includes a huge center island, GE appliances, farmhouse sink, designer faucet, cushion-close cabinets, backsplash and vented hood. An entertainers dream with glass doors opening to the large, covered sky lanai to enjoy year-round (optional outdoor fireplace). Upstairs the amenities continue with spacious bedrooms, linen closet, and bedroom level laundry room. The Owner's suite features an en-suite bath with luxury shower, quartz counters, designer tile and large walk-in closet. Fourth-level features an open loft room, full bedroom with walk-in closet and en-suite bath, and private walk-out rooftop terrace. Call and schedule your appointment today! $949,9903597 Aster Street Fairfax, VA 22030Open House: Saturday, 4/27 11:00-5:00PM
Courtesy: DRB Group Realty, LLC, (240) 457-9391
View additional infoBeautifully designed 4-level Cary townhome boasting over 2,600 Sq. Ft. of living space and a 2 car rear-load garage. As you step inside, youâre welcomed by a spacious foyer that opens to a den and a convenient lower-level powder room. Ascend the oak stairs to the main living space, where youâll find the centrally located gourmet kitchen featuring stainless steel appliances, a pantry, upgraded cabinetry, quartz countertops, and a spacious island. The kitchen seamlessly opens to the dining room and the family room, which offers direct access to the rear deck. Continue to the third floor to find a retreat in the ownerâs suite, offering a spacious walk-in closet and a private bathroom featuring a dual sink vanity with quartz countertops and a walk-in shower. Two additional bedrooms, a hall bathroom with quartz countertops, and a conveniently located laundry room complete the third level. The fourth level features a bedroom, full bathroom, and a spacious loft that opens to a large rooftop terrace, providing an ideal space for outdoor living. Located near the intersection of Route 123 and Route 50, this new construction home offers convenience and luxury in a prime location. $1,039,9903589 Aster Street Fairfax, VA 22030Open House: Saturday, 4/27 11:00-5:00PM
Courtesy: DRB Group Realty, LLC, (240) 457-9391
View additional infoImmaculately appointed Cary townhome offering 4 finished levels, a 2-car rear-load garage, an open concept design, and over 2,600 sq. ft. of living space. Upon entry, you are greeted by gracious foyer opening to the adjacent den and a lower-level powder room. The boxed oak stairs lead to main living level adorned with luxury vinyl plank flooring and a centrally located gourmet kitchen boasting stainless steel appliances, a pantry, upgraded cabinetry, quartz countertops, an apron sink, a large island. Flow seamlessly from the gourmet kitchen to the adjoining front dining room, making entertaining easy. The spacious family room features a 42â modern linear fireplace and has direct access to the rear deck. The ownerâs suite boasts a large walk-in closet and an en suite bathroom boasting a dual sink vanity with a quartz countertop, walk-in shower, and private water closet. Two secondary bedrooms, a full bathroom with quartz countertop vanity, and a conveniently located laundry complete the third level. The fourth level features a bedroom, a full bathroom, a spacious loft with a wet bar, and access to the large rooftop terrace. Located near the intersection of Route 123 and Route 50, this new construction home offers convenience and luxury in a prime location.
Courtesy: Long & Foster Real Estate, Inc., (703) 790-1990
View additional infoRarely available 2020 luxury townhome in the heart of the vibrant Mosaic District. This beautiful contemporary home offers 4 bedroom & 4.5 baths. Impeccably maintained, with high grade finishes including Quartz counter tops in kitchen and all baths. Bright and sprawling designer kitchen with top of the line stainless appliances. Striking Quartz island with plenty of seating. Welcoming family room with dramatic stone fireplace surrounded by custom built-ins. Beautiful flooring throughout. 4th floor entertaining area with wet bar, wine refrigerator and walk out to fun roof top terrace with firepit. Two car rear loading garage. This townhome is ideally located, minutes to fabulous restaurants, chic shops, farmers market. Gym enrollment available. Convenient to major roads and community shuttle to the Dunn Loring Metro! $1,395,0005140 Meath Court Fairfax, VA 22030
Courtesy: Long & Foster Real Estate, Inc., richard.esposito@longandfoster.com
View additional info***EXCEPTIONAL and EXQUISITE HOME in POPES HEAD VIEW, a unique private estate community yet close to employment centers and major commuting options *** Beautifully sited on FIVE open and wooded ACRES! *** The MAIN LEVEL PRIMARY OWNERS SUITE features a luxury bath and walk-in closets and there is the added bonus of a SECOND PRIMARY SUITE ON THE UPPER LEVEL***HARDWOOD FLOORS ON THE MAIN LEVEL while soft to the toes carpet graces the upper level ***The finished lower offers so many possibilities for a media area, exercise space as well as room for a HOME OFFICE***The main level PRIMARY SUITE offers not only a private space but a sitting room /home office, dual walk-in closets and a luxury bath while an easy access through patio doors leads to lovely terraced decking, patios and a pergola to enjoy the bucolic setting***There are 7 skylights to brighten this home no matter the weather***Seller would appreciate a rent back through May 9 if closing before that date*** Much sought after WOODSON, FROST, OAKVIEW pyramid and ideally situated near major shopping, restaurants, and GEORGE MASON UNIVERSITY***See additional documents ie; survey, updates and DPOR document***HOA Yearly Assessment for 2024 is $75.00*** ***PLEASE leave all lights ON* $900,0009704 Doulton Court Fairfax, VA 22032
Courtesy: Samson Properties, (703) 378-8810
View additional infoNew listing in Somerset South community that feeds into Woodson High School Pyramid. Welcome home to this spacious 4 bedroom Colonial style home with a finished basement. This Adams model features an inviting center hall entrance with gleaming wide plank hardwood floors in dining room. All newer windows, HVAC, and roof. Updated kitchen with separate eat-in area. Natural light fills the entire house. Unwind in the spacious family room with a wood burning fireplace. The laundry room is conveniently located on the main level and has extra cabinet space. Relax or entertain in the private backyard. Oversized two car garage has additional storage space. Convenient to public transportation, Metro bus, Vienna & Franconia/Springfield metro, restaurants, shopping, entertainment and major commuter I-495.
Courtesy: Pacific Realty, (703) 989-8877
View additional infoThe offer deadline is 5 pm, Wednesday, 4/24/24 if Any; however, the seller reserves the right to ratify before the deadline. MOVE IN READY! Updated from top to bottom including all appliances during the current ownership. 2 Level 3 bedrooms 2.5 bathroom townhome style condo with attached garage. Close to parks, Fairfax Corner, Fair Oaks Mall, Wegmans, and Government Center. Easy access to 66, 286, 29, 50, and 28. Large community pool, gym, and community room.
Courtesy: EXP Realty, LLC, (866) 825-7169
View additional infoFall in love with this beautifully updated 4 bedroom, 2.5 bath split-level located in the friendly Mosby Woods community in Fairfax. It showcases a bright and open floorplan with gleaming hardwood flooring, large windows and elegant chair railing. The main level boasts a seamless flow between the living room, dining area, and kitchen, making it an ideal space for gatherings. The expansive kitchen is well-appointed and equipped with an island, bar seating, corian countertops, ample cabinetry, stainless steel appliances, and a cozy breakfast nook framed by a bay window. Upper level features four bedrooms including the primary bedroom with a walk-in closet and a renovated en-suite bathroom with a custom tile shower. Three additional bedrooms provide plenty of space and storage, complemented by a stylishly renovated bathroom with custom tile work. The spacious walkout lower level includes a family room with a brick fireplace, optional 5th bedroom/den, a half bath, and a storage room with laundry area. Outside, the deck and enclosed backyard offer a peaceful setting for relaxation or entertainment. Parking is convenient with a large one-car garage and an extended driveway. Recent improvements include a new roof and gutter guards in 2021, and updated appliances in 2020. Fantastic neighborhood with frequent events such as picnics, ice cream socials, annual Halloween costume contests, Christmas decoration contests, parades, and community yard sales. Great location close to shopping, dining & entertainment at Fairfax Corner, City of Fairfax, Amazon Fresh, Giant, and Mosaic District. Walking distance to Dale Lestina Park and Mosby Woods Pool, and proximity to Villa DâEste Park, Fairfax Racquet Park, Stafford Dr Park, and Van Dyck Park. Easy access to major commuter routes including I-66, Rt. 123, Rt. 50, Rt. 29, Chain Bridge Rd, Vienna Metro, Dulles and Reagan Airports, and George Mason University.
Courtesy: Partners Real Estate, (703) 624-8290
View additional infoWelcome to this charming single-story condo in Fairfax City. This delightful unit features a contemporary kitchen and an open-plan living/dining area leading to a large balcony. Highlights of the home include 9-foot ceilings, a balcony, broad plank flooring, high-efficiency electric heat pump/AC with a programmable thermostat, an energy-saving water heater, double-insulated glass windows with low-emission coating, a kitchen USB outlet, brushed nickel fixtures, and pre-wiring for internet and TV throughout. The kitchen is equipped with stainless steel appliances, an 18-gauge stainless steel sink with a brushed nickel pull-down faucet, granite countertops with a matching backsplash, and flat-panel cabinets with soft-close drawers. The bathroom includes a bathtub with tiled walls and floors. New builds are sold out for new sales, making this unit a rare opportunity. Amenities include a community pool, party room, exercise room, mail room, and an elegant lobby. This unit includes a highly sought offer two parking spots. Open House: Sunday, 4/28 2:00-4:00PM
Courtesy: Redfin Corporation
View additional infoWelcome home. This bright home is what you have been waiting for to include large rooms throughout. This condo boasts many improvements to include brand new LVP flooring, new paint throughout, all new windows and sliding glass door, new washer, new flat top stove, window blinds and a newer HVAC system. The improvements have been done for you and will make owning this home in this wonderful pet-friendly community absolutely stress free. The bathrooms are updated and very nicely done. This condo has a washer and dryer in the unit. The peace and quiet of the balcony makes it a great place to have your morning coffee or read a book while enjoying the outdoors. The location is very convenient to the metro, 66, 29, 50 and 123. All of this and an excellent school pyramid right on the CUE busline. Close proximity to many restaurants and shopping. Please see it before it is gone. Open House: Sunday, 4/28 2:00-4:00PM
Courtesy: Palma Group Properties Inc, (571) 259-3460
View additional infoExperience the epitome of serene living in this exquisite 4 Bedroom, 2.5 Bath single-family home nestled within Fairfax County. Boasting three levels, including a walkout basement, and adorned with two inviting fireplaces overlooking lush trees, this residence offers the ideal blend of comfort and elegance. The main level features a spacious living room, formal dining room, and a spacious kitchen with new black refrigerator and dishwasher to complement the wall oven and cooktop. Upstairs, you'll find a luxurious master suite with a its own bathroom and three additional large bedrooms. The walkout basement provides additional living space and access to the beautifully landscaped backyard. Revel in the gleaming hardwood floors, newly refinished, complemented by fresh carpet and paint throughout. Enhanced by updated lighting fixtures and appliances, this home exudes a perfect fusion of modernity and timeless charm, making it the ultimate sanctuary. $824,8885120 Swift Court Fairfax, VA 22032
Courtesy: eXp Realty LLC
View additional infoCharm is this homeâs name, a lovely corner Cape Cod in the very desirable Kings Park West community. Warm hardwood flooring welcomes to a light and bright living room anchored by a white mantle-topped fireplace. From the dining area, entertaining can spill over into the beautifully finished sunroom with a delightful swinging chair in this space adorned with fairy lights to add whimsy and more charm. From the nicely laid out kitchen with granite countertops and stainless steel appliances nestled in crisp white cabinetry, enjoy main level living with two bedrooms and a full bath down the hallway for much appreciated convenience. The classic slanted ceilings for which Cape Cod homes are known in the upper level master suite with sitting area and 4th bedroom make for cozy and relaxing spaces to retire to and enjoy the glorious outdoor views of nature framed by large sized windows. Another full bath completes this space. Head on down to the lower level with walkup access, full of additional space to have fun, exercise, do laundry and provide storage. The backyard area has a darling rock-strewn paved corner tucked away in a private, wooden fence-in area for another cozy spot for coffee and conversation. A wide open patio also makes for more al fresco dining and entertaining. This community includes nearby restaurants and shops as well as more outdoor fun in at the nearby community pool as well as the Lakeside and Royal Lake Parks and the Monticello Playground and Dog Park! Within close proximity to the Fairfax County Parkway and Braddock Road, and with Express Commuter bus line to the Pentagon just 4 houses away, commuting is a definite plus! Come see this home all dressed up for spring ⦠you will want to call it home! $985,0002857 Hunter Road Fairfax, VA 22031Open House: Sunday, 4/28 12:30-3:30PM
Courtesy: The KOR Group, Inc., (571) 464-4823
View additional infoLocation Location Location! Classic colonial, with 5 large bedrooms and 3 full baths on a generous .47 acre corner lot, in a park like setting. Back on the Market post updates- Over 3500 sq ft. Excellent opportunity to enter a multi-million dollar neighborhood of 1.1 -1.5 million dollar homes with access to Fairfax schools. Commuter dream with access to two metro stops Dunloring and Vienna. The home is freshly painted with approximately 3000 sq ft + of finished space on two levels, 2 car garages and an expansive deck , Home has been well maintained with updates to baths. Kitchen has new disposer, newer appliances, new sink, new hardware and new quartz counters. Brand new carpet . More than half of the roof is new. No HOA dues. Enjoy single family living with all the benefits of an urban lifestyle. Home is a short drive to the many shops and restaurants in mosaic district, lee highway , gallows road, plus close proximity to Tysons corner and Fair oak malls. Take advantage of the Sunday and Thursday Farmerâs Market or simplify your day to day errands with the conveniently located amenities such as Safeway, Giant, Lidl, Aldi, H-Mart, Trader Joeâs, Amazon Fresh, Harris Teeter, Home Depot, Target and many more. Seller will work with serious buyers looking to make this home their own. Call or text lister Wajiha Rashid for access and all inquires . Showings 8:30-7:00 M-F with 1 hour notice combo at site. Please wear shoe covers or remove shoes for showing
Courtesy: Pearson Smith Realty, LLC, listinginquires@pearsonsmithrealty.com
View additional infoLOCATION, LOCATION, LOCATIONâ¦.In the heart of Fairfax, this hidden gem sits on the most pristine corner lot in the neighborhood. Come fall in love with this meticulously maintained home in sought after Carr at Cedar Lakes, close to Fair Oaks Mall, walkable to Whole Foods, shopping, and restaurants, accessible to jogging trails, clubhouse, pool, tennis courts and an exercise facility. With the pool literally across the street and the tennis court/common area out back, youâve got all the amenities right at your fingertips. Living in Fair Lakes provides superb shopping and eating opportunities and with being minutes away from Fairfax County Parkway, Rt 66 and Rt 50. There are numerous commuting options to DC and the Dulles Corridor. Plenty of visitor parking right next to the house. This 3 bedroom, 3 ½ bath colonial home is not shy of elegance and radiates with natural light as you walk into a foyer with high ceilings that catch your eye, open concept dining/living room and open concept family/kitchen which proves ample space including ceiling to floor bow windows. Enter the kitchen as it opens to a family room with a wall of windows that brings in uplifting sunlight and relax with a fireplace on a winter evening. The kitchen features beautiful brown cabinets, granite counters, all stainless-steel appliances and gleaming hardwood floors. Steps off the family room is a deck great for entertaining, enjoying a cup of coffee or evening drink. Heading upstairs, a quaint loft which overlooks the foyer from top of stairs and could be used as an office, sitting area, playroom, library or whatever your heart desires. The large primary bedroom displays its own sitting room as well as immaculate cathedral ceilings with a custom-built California Style walk-in closet. Enjoy the luxury master bath with a double vanity and plenty of drawers, a separate shower and tub aside a bay window. The upper level also includes two spacious bedrooms and one additional hallway full bath with brand new faucet. The lower level has a tremendously large den with custom built-in entertainment shelves, a large laundry, a full bath and an extra room that can be used as a bedroom. This home boasts of expansive upgrades including the Roof replaced in 2019, Windows replaced in 2018, HVAC replaced in 2021 and last serviced in 2023, Hot Water Heater replaced in 2020, two Sump Pumps replaced in 2020, kitchen Garbage Disposer replaced in 2023, a LG Full Size Washer and Dryer replaced in 2023, and a gorgeous custom built California Style closet in 2021. Both kitchen and master bathroom were upgraded in 2017. Noteworthy upgrades include garage door panel, tinted windows in foyer, loft, living and dining room, plus two outdoor outlets. Seller is conveying Family Room Sony TV with Entertainment System (6 Disc CD Changer, Blue Ray Player, Receiver, Sonos Media Player) and Master Bedroom TV, Patio Furniture and a Grill. A one of a kind place, perfect for making memories of a lifetime. Come take a look at this gorgeous colonial and call it home! $1,299,9999319 Tovito Drive Fairfax, VA 22031
Courtesy: Coldwell Banker Realty, chrissi.chapman@cbmove.com
View additional infoWelcome Home! This home has the perfect blend of convenient location, functional & spacious floorplan with 6 bedrooms (2 on main level!), 4 full baths and an oversized rear-entry 2 car garage⦠all on a spectacular lot that feels like a sanctuary! The entire home is freshly painted with new flooring on the lower level. Mantua Swim & Tennis Membership can transfer to new homeowner- pool opens Memorial Day weekend. As you arrive, youâll appreciate the herringbone pattern brick walkway to the slate and brick front porch. A cut-glass door invites you in. The main level floor plan features hardwood floors, two bedrooms and a full bath. There is a casual dining area, formal living and dining areas and a spacious sunroom with fireplace and a 3-sided view of the beautiful backyard setting. The sunroom opens to a composite sundeck with stairs leading down to slate patios and a water feature. The kitchen has granite countertops, a center island, and a cushioned bench seat- a perfect nook to enjoy a cup of coffee with a view of the back yard. The upper level has hardwood floors, 4 additional bedrooms including the primary bedroom and bathroom and additional hall bath. The primary bedroom has 3 closets! The sunny, walkout lower level has a recreation room with closet, access to the oversized two car garage, a full bath, den and wet bar. The outdoor living here is incredibly beautiful, designed by Award-winning Merrifield Garden Field Landscape Architect Andrea Mains, with features such as: spacious composite deck, slate patios, water feature with fountain and fish, grilling area, herb garden,blueberry and Asian Pear trees, sprawling back lawn with lush landscaping and a charming footbridge over a babbling brook, all connecting to common area. The community is ideally located with convenient access to several major commuting arteries, international airports with nearby shopping, dining and medical care options and everything the DC Metro area has to offer. Sought after Fairfax County Schools: Mantua ES, Frost MS & Woodson HS. There are several community events and groups to enjoy. Additional features: whole house generator, roof 2023, water heater 2024, hvac with blue light air cleaner 2023, and chimney cap 2024 invisible fence front and back, fresh paint throughout new LVP flooring 2024, garage doors 2020, replacement vinyl windows, new sliding glass door and chimney cap 2024.
1–25 of 71 properties displayed
How may I help you?Get property information, schedule a showing or find an agent |
|||||||||||||||||||||||||||||||||||||||||||||||||||||||||||||||||||||||||||||
Copyright © Metropolitan Regional Information Systems, Inc.
