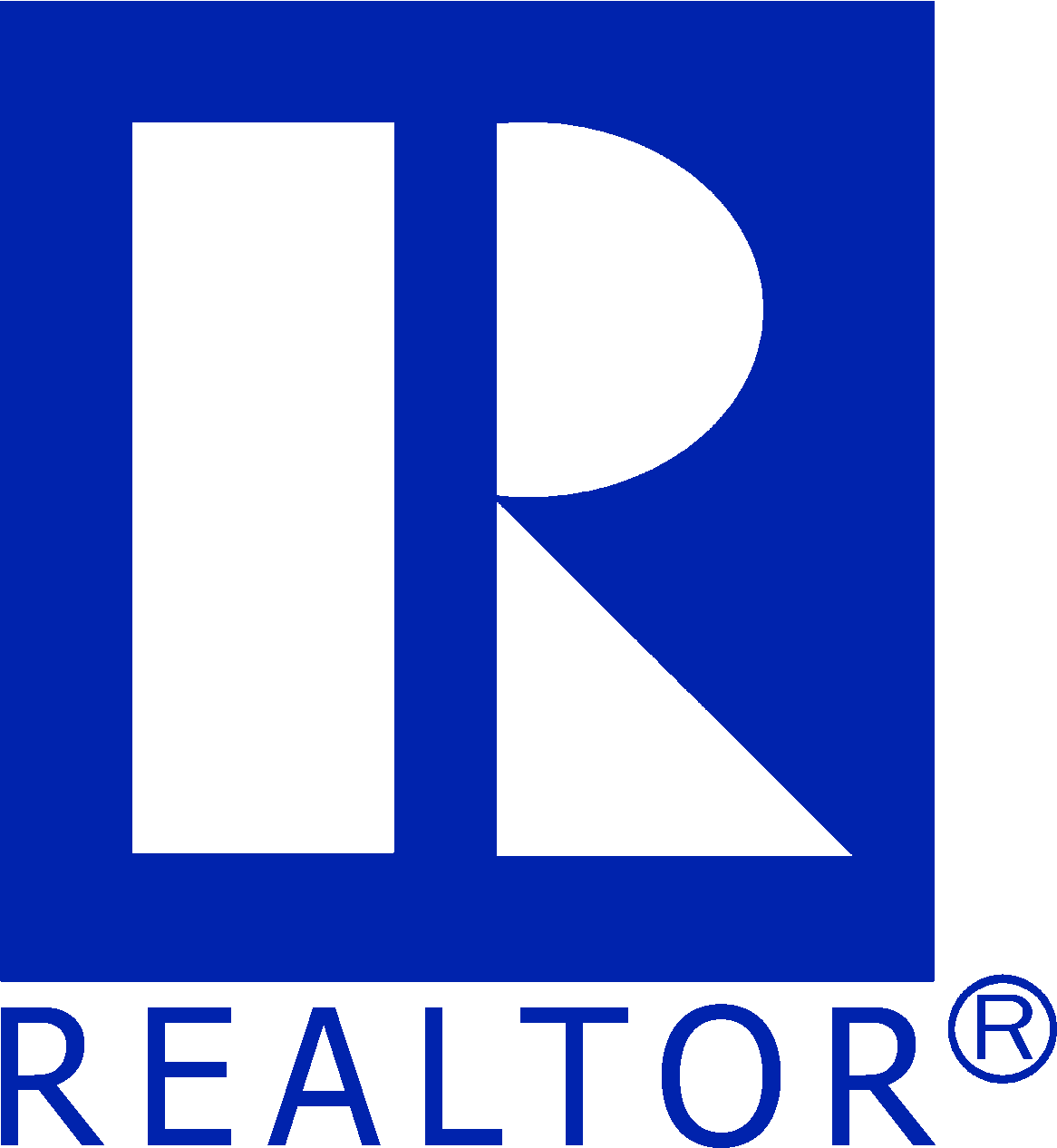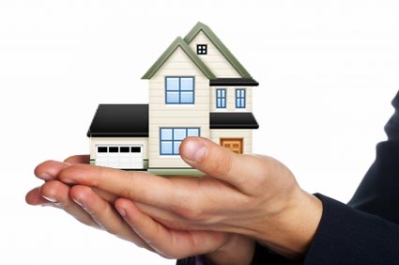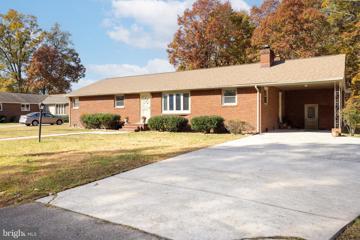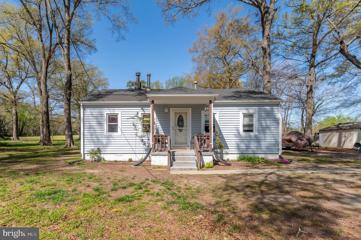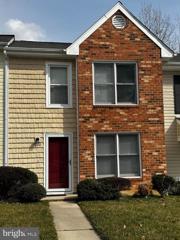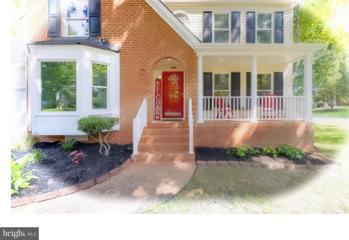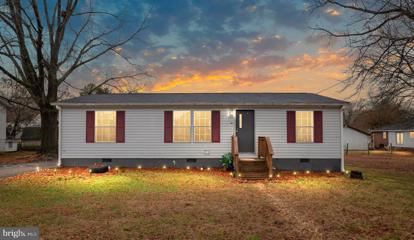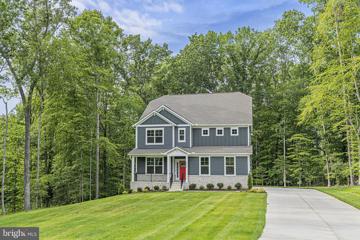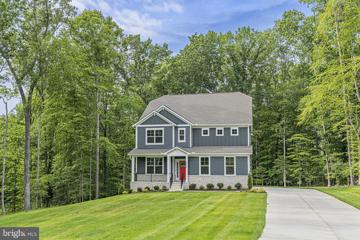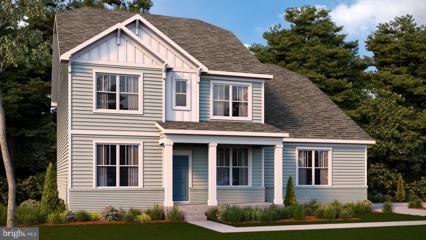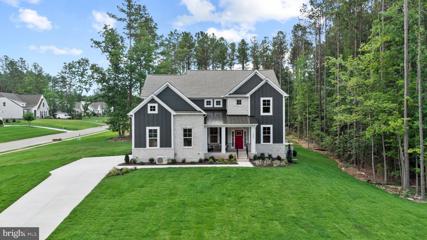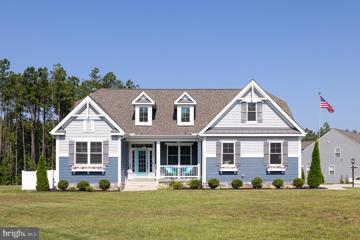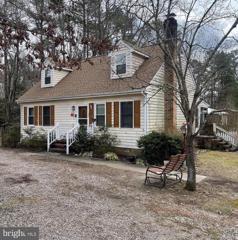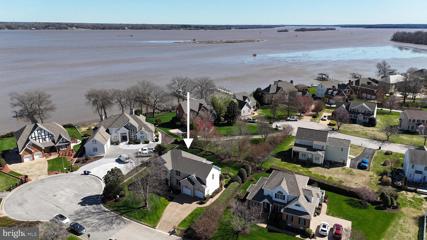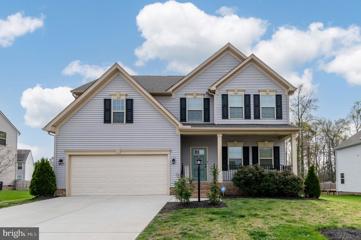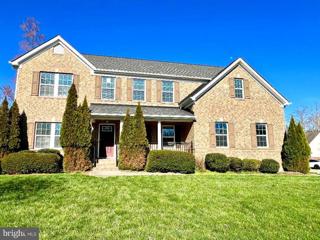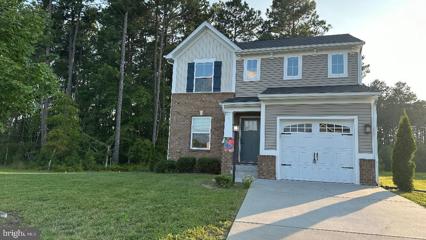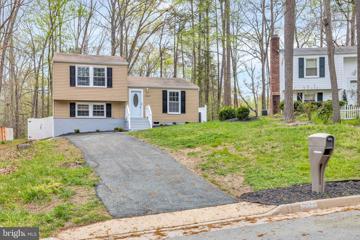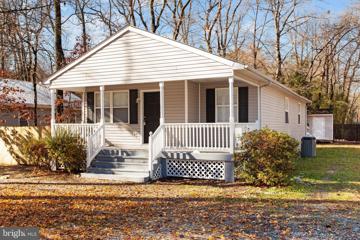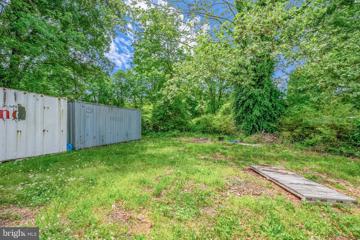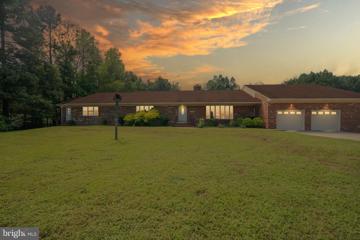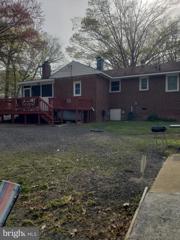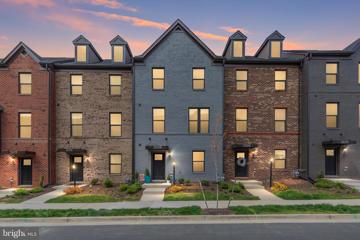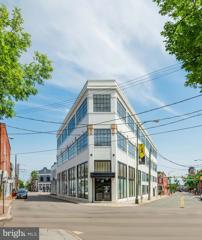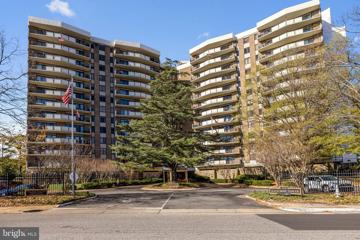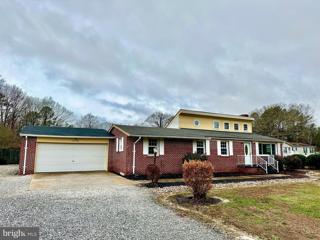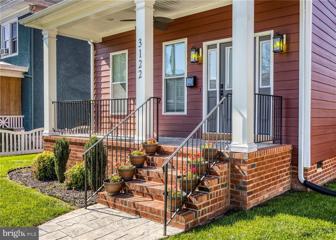|
Colonial Heights VA Real Estate & Homes for Sale
The median home value in Colonial Heights, VA is $206,500.
This is
equal to
the county median home value of $206,500.
The national median home value is $308,980.
The average price of homes sold in Colonial Heights, VA is $206,500.
Approximately 61% of Colonial Heights homes are owned,
compared to 32% rented, while
7% are vacant.
Colonial Heights real estate listings include condos, townhomes, and single family homes for sale.
Commercial properties are also available.
If you like to see a property, contact Colonial Heights real estate agent to arrange a tour
today! We were unable to find listings in Colonial Heights, VA
Showing Homes Nearby Colonial Heights, VA
Courtesy: EXP Realty, LLC, 866-825-7169
View additional infoWelcome to your beautifully updated 3-bedroom, 2-bathroom brick rancher, offering a seamless blend of classic charm and modern convenience across its spacious 2173 square feet. Nestled in a serene VSU neighborhood, this home is a testament to timeless elegance and contemporary living. Step inside to discover a newly renovated kitchen, a cozy culinary haven boasting stainless steel appliances that gleam against freshly painted cabinets and quartz countertops. Adorned with luxurious vinyl tile flooring, this kitchen is as stylish as it is functional, perfect for both casual meals and gourmet creations. Through out the home, every inch has been thoughtfully refreshed, with freshly painted walls exuding a sense of brightness and warmth. The stained hardwood floors have been meticulously refinished, adding a touch of sophistication to each room. THIS MAY BE ELIGIBLE for possible grant with FHA, FANNIE MAE, MBLCT, VHCDC & MORE Both bathrooms have received a complete makeover, featuring new toilets, sinks, and reglazed tubs, offering a refreshing relaxed time. It's a testament to the commitment to turning this old house into a sanctuary of modern comfort. Beyond the main living spaces, you'll find an inviting enclosed sunroom, bathed in natural light and offering a tranquil space to unwind or entertain guests. Whether you're enjoying a morning cup of coffee or hosting gatherings with loved ones, this sunroom is sure to be a favorite spot year-round. For those in need of a dedicated workspace, this office or den provides the perfect solution, offering privacy and functionality for a remote workspace or personal projects. Completing the picture of comfort is the encapsulated crawlspace, ensuring the home remains dry, critter-free and well-maintained for years to come. In summary, this beautifully updated rancher offers the best of both worlds â classic charm meets modern luxury. With its thoughtful renovations and convenient amenities, this home is ready to welcome you with open arms into a lifestyle of comfort.
Courtesy: Keeton & Co. Real Estate, (804) 556-1228
View additional infoThis expansive property offers an exceptional opportunity for those seeking privacy, tranquility, and a connection to history. Spanning over 1 acre across two lots, this home boasts a recently updated roof (4 years old) and HVAC system (2 years old), ensuring both comfort and efficiency. The deck is newer, and there is a pole barn and shed with electric, providing ample space for storage or hobbies. The true gem of this offering lies in its unique location and surroundings. The 84-acre property, which ensures plenty of privacy, behind the home was once a Confederate hospital, adding a captivating historical element to the setting. Just a few yards away, the Appomattox River offers a picturesque natural backdrop, perfect for those who enjoy outdoor recreation and tranquil waterfront views. For those who appreciate the warmth and ambiance of a wood stove, this home is equipped with one, providing an alternative heating source and a cozy focal point during the cooler months. This exceptional property presents a rare opportunity, so come see it for yourself!
Courtesy: EXP Realty, LLC, 866-825-7169
View additional infoWelcome to 15211 Broadwater Ct! Needing a little TLC, this home features 2 bedrooms, 1 full bathroom, and 1 half bathroom, ensuring both space and functionality for your daily needs. Step inside to discover carpet flooring. The eat-in kitchen, complete with laminate counters, sets the stage for casual dining gatherings with loved ones. Stay cool in the summer and toasty warm in the winter with the electric heating and heat pump cooling systems, ensuring year-round comfort no matter the weather outside. Equipped with an electric water heater and other essential appliances, this home is ready to accommodate your daily routines effortlessly. Don't miss out on the opportunity to make this home yours!
Courtesy: EXP Realty, LLC, 866-825-7169
View additional infoCome and see this beautiful home first! This Tri-level home boast in over 2800 sqft of living area, This home has high ceilings, many upgrades throughout, converted gym in the garage space that can easily be reassembled into a 2 car garage. Wrap around deck for outside entertaining . This home sits on a Large corner lot with lush lanscaping , beautiful curb appeal in the sought after Stoney Glen area. This home is priced to sell and won't last long ! $179,9991204 High Avenue Hopewell, VA 23860
Courtesy: EXP Realty, LLC, (866) 825-7169
View additional infoCheck out this cozy, little 3BD, 2BA home situated on a sidewalk-lined street in Hopewell. This home was updated just a few years ago, with: a new roof, water heater, flooring, paint, countertops, and HVAC. The home boasts a beautiful, light & bright spacious eat-in kitchen, which opens up to the living room. Down the hall, you will find the bathroom, 2 regular bedrooms, and the primary bedroom with an ensuite bathroom. In the backyard, there is a really nice shed for storage, as well as room to cook out or just relax with friends and family. This home is centrally located, being just minutes from shops, restaurants, gas stations, and more. It is also just a 6 minute drive to pick up 295. This is a great little home at a really great price. It will not last long!! NOTE: The dryer and icemaker are being sold in as-is condition.
Courtesy: DRH Realty Capital, LLC., (667) 500-2488
View additional info
Courtesy: DRH Realty Capital, LLC., (667) 500-2488
View additional info
Courtesy: DRH Realty Capital, LLC., (667) 500-2488
View additional info
Courtesy: DRH Realty Capital, LLC., (667) 500-2488
View additional infoUNDER CONSTRUCTION: Move-in late Jan 2024! Basement home! This spacious 4,279sqft Hampshire home plan with fully finished basement achieves harmony by combining open living spaces with comfortable features. The main level showcases a formal dining room, guest bedroom and full bathroom with an open concept living area. The bright and airy kitchen has a spectacular center island, coupled with gourmet amenities like stainless steel double ovens, quartz counters, and gas cooktop. Upstairs find another open gathering space providing flexible options to suit oneâs needs. The primary bedroom includes a large sitting room, oversized walk-in closet, bath with separate vanities and private water closet. A large laundry, full bathroom and 2 additional bedrooms round out the second floor. Downstairs the basement has a huge, finished recreation room, bedroom with walk in closet, full bath and wet bar perfect for entertainment.
Courtesy: Coldwell Banker Elite
View additional infoWelcome to your dream oasis in the esteemed Highlands Community. Nestled on a prime lot, this stunning 4-bedroom, 3-bathroom home exudes timeless charm and boasts an array of premium features that cater to your every desire. From the moment you enter the home, you'll be impressed by the attention to detail and the seamless flow of the layout. The exterior boasts durable Hardy Plank siding, a welcoming front porch, and tasteful landscaping, all elevating the home's curb appeal. Upon entering, revel in the timeless allure of gleaming hardwood floors, adding warmth and sophistication. The private office space provides the perfect setting for focused work and creative inspiration. The open concept design seamlessly integrates the living, dining, and kitchen areas, fostering a sense of togetherness and creating a space ideal for gatherings and creating cherished memories with family and friends. The combination of vaulted ceilings and ample windows allows natural light to flood in, adding to the inviting ambiance. Step into the heart of the home and embrace your inner chef in the gourmet kitchen. The custom cabinetry exudes sophistication, providing ample storage space, while the elegant quartz countertops and a large central island make meal preparation a breeze. Enjoy the convenience of gas cooking, perfect for creating delectable dishes. As you step into the spacious living area, you'll be captivated by the grandeur of the stone fireplace. Never miss a minute of the big game with a built-in audio system on both the main and basement levels. The master suite is a true sanctuary, offering a peaceful haven to unwind and rejuvenate. It features an elegant beadboard tray ceiling, two walk-in closets, and a spa-like ensuite bathroom with an expansive walk-in shower and custom vanity. The two other main floor bedrooms and full bathroom have been thoughtfully positioned and designed to ensure maximum privacy and comfort. Venture upstairs to discover a versatile loft area with an additional living space. Use it as a cozy reading nook, a playroom for kids, or an entertainment zone â the choice is yours! The loft level also features a private bedroom and bathroom, making it an ideal guest suite or a peaceful retreat for family members seeking more privacy. Head downstairs to a fully finished basement offering endless possibilities for recreation and relaxation. Indulge in the ultimate cinematic experience with a dedicated theatre room, perfect for movie nights or entertain in style with a sophisticated wet bar. Benefit from the ample storage space the basement offers, as well as the attic space off the upstairs loft. Step outside to your personal paradise â a custom outdoor patio designed for enjoyment and entertainment. With a built-in gas grill and gas fireplace, it's an inviting space for al fresco dining, gatherings, and making memories under the open sky. The lush lawn and extensive hardscape are effortlessly maintained with a convenient and efficient irrigation system. Other notable upgrades include a tankless water heater, Trane HVAC, and whole house generator. As if all of this wasnât appealing enough, embrace a sense of community and an active lifestyle in this sought-after neighborhood. Being a resident of the Highlands, you gain access to amenities such as walking/ jogging trails, a playground, a lake for canoeing and kayaking, a clubhouse, The Reserve Restaurant and Bar, and tennis courts. There are three lakeside swimming pools- home of the Highland Hurricanes Swim Team, a fitness center, and semi- public 18-hole golf course located within the community for an additional membership fee. The local area of Chesterfield features many attractions, delicious restaurants, popular shopping, and beautiful parks - most notably, the Pocahontas State Park. Don't miss this once-in-a-lifetime opportunityâ your dream home awaits!
Courtesy: Berkshire Hathaway HomeServices PenFed Realty, 5403717653
View additional infoLOCATION LOCATION LOCATION!!!! WELCOME HOME TO THIS WONDERFUL SERENE COUNTRY LIVING 3 BEDROOM 2 BATH HOME WITH 2 CAR GARAGE NESTLED ON 2.5 PARTIALY WOODED ACRES! PLENTY OF ROOM FOR FAMILY GATHERINGS AND CHILDREN TO PLAY. PRIMARY BEDROOM ON MAIN LEVEL AND 2 LARGE BEDROOMS UPSTAIRS INCLUDES LARGE ROOMY CLOSETS! LOCATED IN NORTH DINWIDDIE AND ONLY 15 MINUTES TO FORT LEE, 85, 95, WITH PLENTY OF SHOPPING! FEATURES INCLUED 280 SQ FT FOUR SEASON SUNROOM WITH PROPANE HEATER. BAMBOO FLOORING THROUGHOUT AND UPDATED KITCHEN STOVE AND DISHWASHER! ENJOY A YARD FILLED WITH BEAUTIFUL PLANTS, FLOWERS AND KOI POND! NEW ROOF 2024! NEW HVAC SYSTEM, NEW WINDOWS, HOTWATER HEATER AND PIPES IN 2022! TERMITE CONTRACT! POTENTIAL TO REHAB INGROUND POOL CURRENTLY COVERED BY WOOD. $625,000516 Blands Prince George, VA 23875
Courtesy: Berkshire Hathaway HomeServices PenFed Realty, 5403717653
View additional infoMagnificent river view brick home that seamlessly blends luxury, comfort, and breathtaking views. As you step through the front door, you are greeted by the warm ambiance of the spacious living room adorned with large windows that frame the picturesque river scenery. Home features two primary bedrooms with bath, formal dining, gourmet kitchen, large family room, office space, two additional bedrooms, oversized garage, sunroom, screened in porch and deck. The open-concept design of this home ensures a seamless flow from the living room to the gourmet kitchen, where you'll find top-of-the-line appliances, granite countertops, and custom cabinetry. Imagine preparing meals while enjoying the calming sight of the river just beyond your backyard. The master bedroom, strategically positioned to capture the best views, offers a private sanctuary. Wake up to the gentle sounds of nature and watch the sunrise over the water from the comfort of your bed. The en-suite bathroom features luxurious fixtures, a spa-like bathtub, and a walk-in shower. Step outside onto your private deck/screened porch, where you can entertain guests, host barbecues, or simply relax with a book and a glass of wine as the sun sets over the tranquil river. The meticulously landscaped yard provides a perfect setting for outdoor activities, with direct access to the river for water-based adventures. Located within minutes of Jordan Point Marina, Jordan Point Country Club Golf Course, nature trails, biking trails & historic areas while still only 25 minutes to Richmond. Within minutes of major highway for easy travel.
Courtesy: Keeton & Co. Real Estate, (804) 556-1228
View additional infoNestled in a serene neighborhood, this home exudes contemporary charm with its updated and modern design. The kitchen stands as a focal point, boasting stainless steel appliances, sleek cabinets, and granite countertops, creating a functional space ideal for culinary endeavors. Adjacent to the kitchen, an inviting eat-in dining area offers a cozy spot for family meals or casual gatherings. Large bedrooms provide ample space for relaxation, while great natural lighting enhances the overall ambiance of the interior. The primary suite features a tray ceiling, adding a touch of elegance, and walk-in closets provide convenient storage solutions. Step outside onto the expansive rear deck, perfect for entertaining or unwinding amidst the tranquility of the fenced backyard. Additional amenities include a detached storage shed for extra storage needs and an attached garage, offering convenience and shelter for vehicles. This property epitomizes modern living with its thoughtful updates and functional features, promising a comfortable and stylish lifestyle for its fortunate occupants. Please remove shoes before entering. New carpet throughout
Courtesy: Excel Realty Corp.
View additional infoMust see!! One and only home that has everything you dream of in this community. Gorgeous single-family home that has everything that you're looking for!! Look no further!! This 4912 sf corner lot home (3344sf. above ground and 1568 sf. finished basement) boasts 7 bedrooms, 4 full baths, side-load garage, 13kW solar system installed in 2020, fully finished basement with a wetbar and walkup stairs. Kitchen is filled with lots of light from extended sun-room, kitchen comes with granite-counter tops with stainless steel appliances. Hardwood floors throughout main level and upper level. Large and very spacious master bedroom with double vanity, soaking tub with standing shower, designer tiles and large walk-in closet. Exceptional finished basement has a bedroom and a new updated full bath, complete wetbar for your entertainment which also comes with pool table (convey). Patio and fenced in with large and flat backyard and play-ground area. Community club house and pool Coming Soon. You won't find this type of home any where else.
Courtesy: Excel Realty Corp.
View additional info** Correct living square feet is approximately 1400. Tax record is incorrect ** Beautiful & Cozy single family home with attached garage. Featuring 3 bedrooms, 2.5 bathrooms, new paint, white cabinets and large island, stainless steel appliances, lots of sun-lights. Master bedroom has walk in closet, double vanity sink in bathroom with soaking tub. Large backyard with flat land backs to trees. Great starter home or investment home.
Courtesy: CENTURY 21 New Millennium, (703) 818-0111
View additional infoBeautiful 3 Bed 1 & 1/2 Bath Single Family Home. New Carpet, New Luxury Vinyl Flooring, Fresh Paint, Upgraded Counter Tops, Many Upgrades. Must See!
Courtesy: EXP Realty, LLC, 866-825-7169
View additional info$240,000208 Brandon Road Richmond, VA 23224
Courtesy: Long & Foster Real Estate, Inc.
View additional infoWell maintained home in area off of Westover Hills/Belt Blvd, great location. Single family residence that could possibly be used as office with the current OS zoning. Great for owner occupancy or investment. Tenant in place. Room off of the back of house with multiple uses, currently set up for video production.
Courtesy: Five Star Real Estate
View additional infoStunning!!! Thats the word to describe this exquisite, custom-built estate on a total of 3 acres. The builder spared no expense when constructing this home. There are beautiful cherry-stained hardwood floors through-out the home with luxury vinyl in the bathrooms. This home features 5 bedrooms with 5 full bathrooms. Two of the bedrooms are setup with a shard jack and jill bathroom. The remaining 3 bedrooms are all set up as ensuites. The massive kitchen has beautiful granite countertops, gas stove and a large picture-window over then. The middle island is large enough for prepping the largest of family feasts. There are two sunrooms that are both large enough for enjoyment and also as a greenhouse. The large two car garage has a long workbench and a storage room. The rear yard is large enough for all of your entertainment needs. There is about 1.5 wooded acres for all of the nature lovers out there. If a luxurious country estate is what your looking for, Then this is it. Do not let this one slip away.
Courtesy: Epic Realty, LLC., (703) 328-3000
View additional info!! GREAT PROPERTY ON ONE LEVEL LIVING WITH 4 BEDROOM AND 2 FULL BATH IN A 3/4 ACRE OF LAND IN A PRESTIGEOUS COMMUNITY!! NO HOA, A LOT OF SPACE FOR PARKING FRONT AND BACK, ONE CAR GARAGE, TWO STORAGE WITH ELECTRICY, BRING YOUR BEST OFFER BECAUSE THIS PROPERTY WON'T LAST LONG IN THE MARKET.!! OWNER PREFER TO USE VERSATILE TITLE & ESCROW IN FAIRFAX VIRGINIA AS ESCROW AGENT!!
Courtesy: Berkshire Hathaway HomeServices PenFed Realty
View additional infoOriginal Owner has Occupied since Sept 2022. All the benefits of City life style in a Architecturally pleasing Contemporary style build and Urban setting within the boutique community of Belle Heights. Conveniently located blocks from sightseeing parks and trails surrounding the James River and Belle Isle, Restaurants, Coffee Shops, Brewery/Pubs, Shopping etc. >>Welcome Home: The Mozart (Floor plan in Documents) 3 Bedroom, 2 Full Bath located on the 3rd level, bedrooms have neutral carpet. Expansive Owner's Suite provides ample natural sunlight, tray ceiling for added height, ceiling fan w/light kit and walk in closet. Owner's Suite full bath pampers with its double bowl sink, vanity storage, walk in 2 person shower with duel Roman shower heads. Hallway includes Laundry Closet with Washer/Dryer and a nicely appointed Tub/Shower Full Bath. Located across the hallway from Owner's Suite is the 2nd and 3rd Bedrooms. The 3rd bedroom includes a custom made Barn closet door. All windows throughout the home have Hardwood Blinds installed. 2nd Level: Open Floorplan of Living Room Area and Kitchen. Gourmet Kitchen features Quartz 9'4" Island with built in under-mount Sink and Dishwasher, Side x Side Fridge with Ice/Water Dispenser, Gas Range/Oven, Built in Microwave, Upgrade Tile Backsplash, Under Cabinet Lighting, Large Pantry, Custom Built Pot/Pan Ceiling Rack, Pendent Lights, Recessed Lighting, Eat in Kitchen Area, LVP Flooring, Full Light Panel Door leading to Decking for outdoor enjoyment. All Appliances are matching brand Stainless Steel. Living Area includes recessed lighting, neutral carpet, NEST Thermostat, Powder Room. 1st Level: Neutral carpet stairway leads to LVP plank flooring in the Den/Office/Flex Room, Walk in Storage Closet and Utility Area (HVAC, H2O). The 2 car Garage includes Garage Bay Door Opener; Epoxy Flooring, Built in Shelving, Additional Storage Cubby Closet, Insulation added on bay door, Additional four pull (2 x 20amp circuits), 1 x 240 (40 amp) NEMA 6-15 outlet for EV car or shop.
Courtesy: NetRealtyNow.com, LLC, (703) 581-8605
View additional infoOwn a piece of Richmond's rich architectural heritage and live in the heights and exciting pace of development in the heart of Richmondâs Arts District of Jackson Ward. This unit is situated on the 4th floor of the building, with easy elevator access that accommodates handicap access from the parking garage all the way into the unit itself. Building access is controlled with digital key fobs, as well as a digital lock on the unit door that can be dynamically changed by phone app to remotely permit workmen or guests access to the unit at will. Additional fingerprint locks control access to each bedroom, which are served by their own full baths. Recently replaced AC unit and brand-new thermostat permit climate controls by remote access from another phone app, rounding out the high-tech comforts of the unit. Included in the HOA fees are Water, WiFi, Comcast basic cable, trash & recycling, highly sought-after secured garage parking with remote access, and 24-hr building monitoring by the management company keeps residents safe and secure. A shared roof-top deck with ample seating allows breath-taking views of Jackson Ward towards VCU's Massey center and City of Richmond government buildings, while the views of the unit itself point back towards the famed Jefferson hotel and VCU's Monroe Park campus. Own instead of renting, and invest in your future! Sophisticated modern industrial flat-iron building located in the heart of Jackson Ward's Arts District just minutes walking to VCU's Monroe Park campus, close access to Engineering campus buildings. Features 12' tall exposed concrete ceilings and floors, 953 SF 2 bedroom, 2 Bath condo with sought-after private garage parking and secure entry to building, wifi programmable digital lock to condo unit, and fingerprint locks to each of the bedroom doors. Large and bright windows line the entire space to invite great views of Jackson Ward towards W. Broad street. In-unit laundry, full-sized kitchen, and updated HVAC system round out improvements to the unit. Entertain on the shared roof patio, and enjoy breath-taking views looking towards VCU's medical campus and downtown buildings. Building tenants are mature professionals. Unit is perfect for quiet, considerate students and professionals who want to live amongst the vibrant Jackson Ward Arts District and not have to worry about property maintenance. Unit is currently occupied by VCU students. Available for showings starting late May 2024.
Courtesy: Long & Foster, (804) 288-8888
View additional infoWelcome home to this 2-bed, 2-bath condo in Hathaway Towers where you can sit at the treetop level and watch the sunset. The living room has two sliding glass doors that lead to the balcony and opens up to the dining room, which features adjustable track lighting, allowing you to show off your art. The renovated galley-style kitchen features modern glass-front cabinets and a tile backsplash. The primary bedroom has a spacious walk-in closet and an attached full bath. The other large-sized bedroom has its own balcony access and a double door closet. There is an in-unit washer and dryer, and all the windows are new along with the sliding doors (Pella Brand). With the unit comes a designated covered parking space, same-floor storage, 24-hour security, gym, pool, water, sewer, trash, and cable. Close by are groceries, restaurants, shops, and the James River.
Courtesy: Dudley Auctions Inc, (757) 651-1729
View additional infoThis meticulously renovated 3-bedroom, 2-bathroom residence offers a spacious and comfortable living environment, encompassing 2,124 square feet of interior space, situated on a generously sized 0.43-acre lot. This home has undergone significant upgrades and enhancements, making it an attractive and move-in-ready option for buyers. Upon entering, one is immediately greeted by high ceilings and open living space. The newly installed thermal windows flood the interior with natural light and enhance energy efficiency. The tasteful new flooring throughout the home adds a touch of modern elegance, while plush new carpeting provides comfort underfoot. Freshly applied paint lends a pristine and welcoming atmosphere, creating a blank canvas for personalization. A highlight of this home is the brand-new HVAC system, ensuring optimal comfort and climate control year-round. The newly remodeled bathroom exudes contemporary style and functionality with new plumbing and a new well pump. The property's structural integrity is further reinforced by a new roof, promising durability and peace of mind for years to come. With its spacious lot, this residence provides ample outdoor space for various activities and landscaping opportunities. This 3-bedroom, 2-bathroom home offers a blend of modern convenience and classic charm, making it an inviting and turnkey choice for those seeking a comfortable and updated living environment on a substantial 0.43-acre lot.
Courtesy: Resource Realty Services. LLC, (804) 559-5990
View additional infoSTART THE NEW YEAR OFF RIGHT! You will fall In Love w/this Custom Home 1 Year New offering the Charm & Character of Old Richmond but w/Modern Day Amenities. Captivating Hardwood Floors & 10Ft + Ceilings throughout. Grandeur entry to Foyer & Living Room w/Coffered Ceiling, Triple Crown Molding, Recess Lighting, Gas Fireplace & Stunning Hardwood Floors. Open to Gourmet Kitchen that every Chef would desire! Luxury Stainless Appliances , Gas Cooking, Pot Filler, Upgraded Granite & Backsplash to continue the luxurious look. Breakfast Bar for Casual Dining & Dining Area for more Formal Diner Parties. Pantry offers great space or can be converted to Stackable Laundry for Downstairs Living. First Primary Suite on 1st Floor w/Tray Ceiling. Gorgeous Bath attached w/Granite Counter Vanities & Lux Shower. The Grandeur continues w/2nd Level Primary Suite. Double Door entry w/breath taking molding, Gas Fireplace, Tray Ceiling. The Opulence continues in the Primary attached Bath w/Double Vanities, Floor to Ceiling Shower. The additional bedrooms each have their own Bath. The Heated & Cooled Garage affords you additional space. Parking will never be a problem w/off street parking. How may I help you?Get property information, schedule a showing or find an agent |
|||||||||||||||||||||||||||||||||||||||||||||||||||||||||||||||||||||||||||||
Copyright © Metropolitan Regional Information Systems, Inc.
