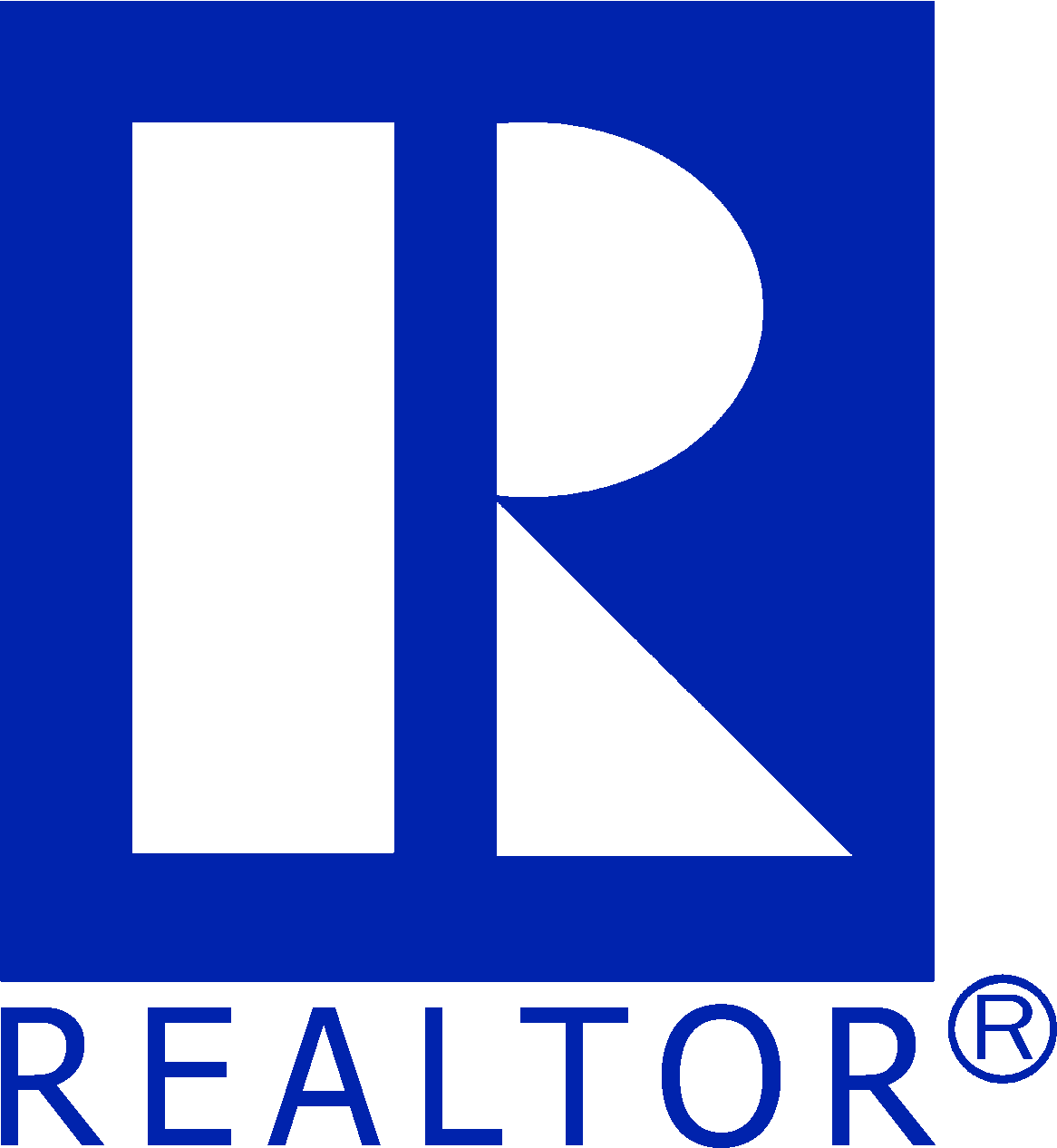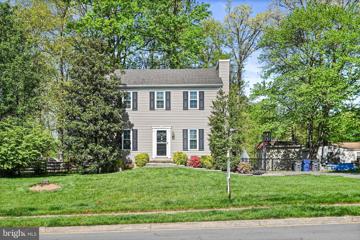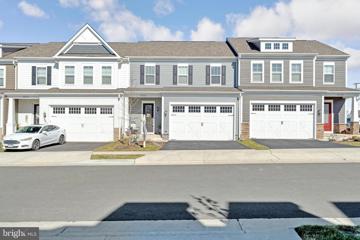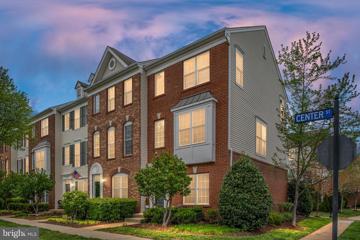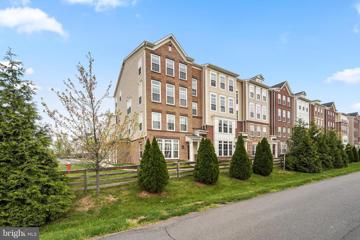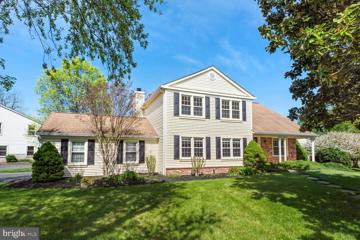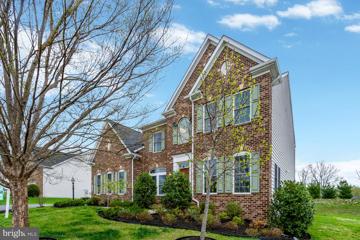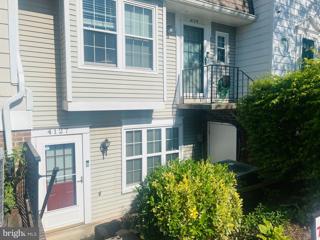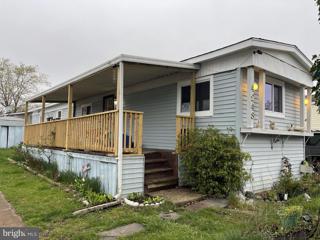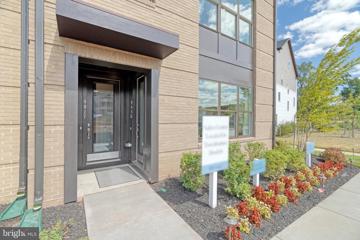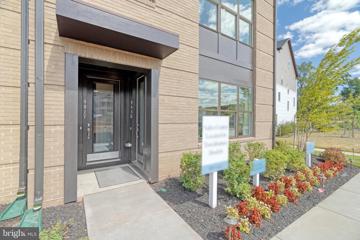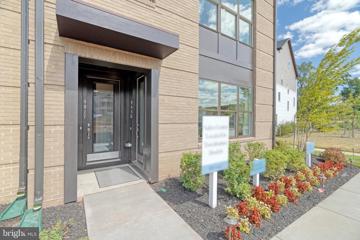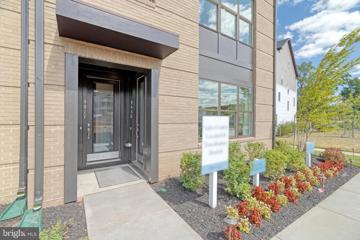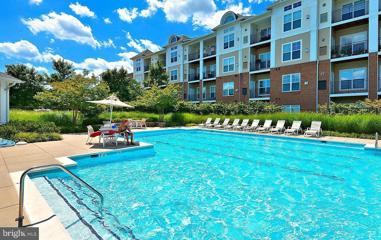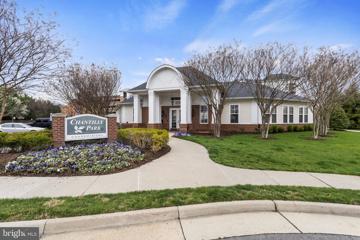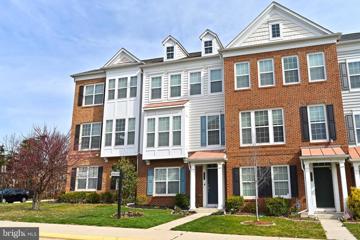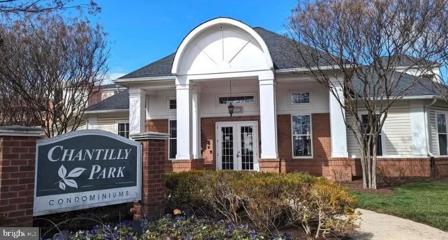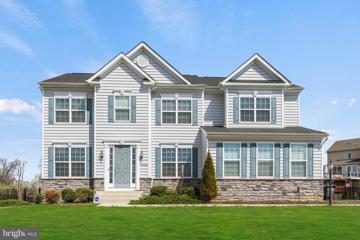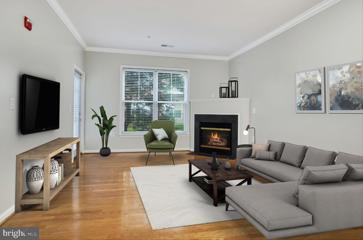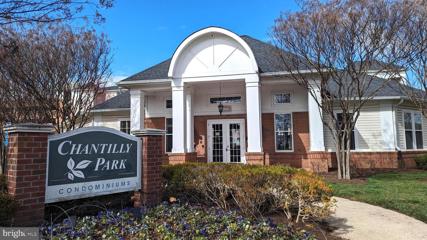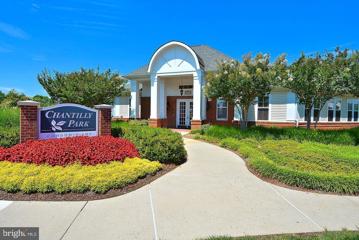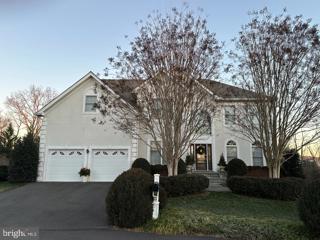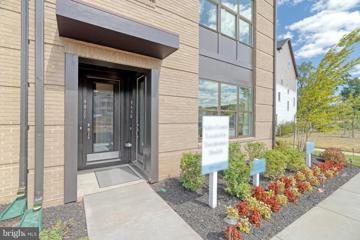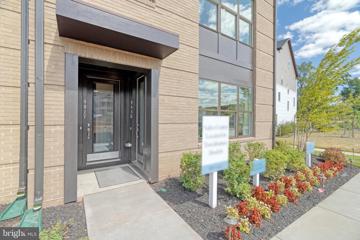 |  |
|
Chantilly VA Real Estate & Homes for Sale23 Properties Found
The median home value in Chantilly, VA is $763,530.
This is
higher than
the county median home value of $610,000.
The national median home value is $308,980.
The average price of homes sold in Chantilly, VA is $763,530.
Approximately 79% of Chantilly homes are owned,
compared to 19% rented, while
2% are vacant.
Chantilly real estate listings include condos, townhomes, and single family homes for sale.
Commercial properties are also available.
If you like to see a property, contact Chantilly real estate agent to arrange a tour
today!
1–23 of 23 properties displayed
Refine Property Search
Page 1 of 1 Prev | Next
Open House: Sunday, 4/28 1:00-3:00PM
Courtesy: Keller Williams Chantilly Ventures, LLC, 5712350129
View additional infoThis charming home features a renovated bright white contemporary kitchen with soft close cabinets and drawers, beautiful Silestone counters with undermount sink, Stainless appliances and breakfast nook. The main level has a spacious room perfect for a 4th bedroom, private office or dining room. In addition, on the main level there is a full bath and family room that have brand New floors. The upper level has three bedrooms and full bath, Plus the lower level has a recreation room with brand New carpet, built in bar, storage and laundry room. The fully fenced back yard features a spacious deck with decorative wrought iron rails and twinkle lights that add to the ambiance. In addition, there are mature trees throughout the landscape that provide shade and privacy making this a spectacular backyard. Plus there is a custom fenced garden plus a large shed for extra storage. Additional improvements include insulated siding, New gutters, New HVAC, and all New windows. This home wonât last long! Call today for an appointment!
Courtesy: Samson Properties, (703) 378-8810
View additional infoMotivated Sellers. Make us an offer. This is a 55+ community. Discover the epitome of comfort and community at Poland Hill! Nestled between Fairfax and Loudoun counties in the heart of South Riding, Poland Hill offers an inviting blend of serenity and convenience. Step into our meticulously crafted townhome, lovingly built in 2021, and see for yourself why it's the perfect place to call home. This 3-bedroom, 2.5-bathroom abode comes complete with a 2-car garage, offering more than just a place to liveâit's a lifestyle. The kitchen, the heart of any home, beckons with its stainless steel appliances, inviting quartz counters, and upgraded cabinets. Picture yourself gathering around the generously sized kitchen island, perfect for both meal prep and casual conversations. As evening falls, unwind by the elegant stone fireplace, casting a warm glow that invites relaxation and reflection. Step outside to your screened porch, a tranquil oasis where morning coffee tastes sweeter, lunches become al fresco delights, and evenings are filled with the laughter of friends and loved ones. You even have a patio where you can bask in the sun or sit around your firepit and overlook the common area. No other homes to block your view. The main level primary bedroom, adorned with a comforting ceiling fan, offers a luxurious retreat with its quartz-countered ensuite bathroom featuring dual sinks and an oversized showerâyour private sanctuary awaits. Venture upstairs to discover two cozy bedrooms, a versatile den, and a full bath complete with a soothing tub, ideal for unwinding after a long day. Each bedroom and the spacious rec room are adorned with ceiling fans, ensuring comfort year-round. The monthly HOA fee covers essential services including trash pick-up, landscaping, and lot maintenance. Beyond these conveniences lies the community clubhouse which includes a fitness center featuring two treadmills, two ellipticals, two bikes, and a versatile weight machine. Unwind with a refreshing swim in the community pool or take a stroll along many scenic paths surrounded by charming ponds. The clubhouse is also available for rent to host gatherings and create cherished memories. Convenience is key at Poland Hill, where you're just moments away from the Eastgate Shopping Center and a commuter's dream with easy access to Dulles, Tysons, Reston, Arlington, and downtown DC via Rt. 50, Sully Rd, I-66, and the Dulles Toll Rd. Don't miss the chance to make this beauty of a home yoursâcome experience the warmth and welcome of Poland Hill today!
Courtesy: Real Broker, LLC - McLean, (850) 450-0442
View additional infoWelcome to the epitome of easy living in this stunning brick front end unit! Boasting 3 bedrooms, 2.5 baths, and a convenient finished 1-car garage with extra storage, this immaculate residence is a testament to refined taste and meticulous care. As you step inside, the foyer welcomes you with gleaming hardwood floors, setting the tone for the open, light, and bright ambiance that permeates throughout. The flex room on the main level has brand new carpet and is a versatile space, featuring a full bath and showcasing a seamless blend of functionality that could easily be transformed into a 4th legal bedroom. Ascend the stairs, where every step is adorned with the warmth of wood flooring, leading you to a living room with a charming box bay window and crown molding, creating an inviting atmosphere. The adjacent dining room, with its own crown molding, offers a perfect setting for family gatherings. The kitchen is a delight, featuring granite counters and 42-inch cabinets that complement the sleek design. A half bath with a pedestal sink adds a touch of sophistication. The convenience of the newer front load washer and dryer on this level enhances the practicality of daily living and provides extra storage space. Step outside onto the maintenance-free deck, where you can relax and enjoy the outdoors in style. On the upper level, 9-foot ceilings continue to elevate the living experience. The master bedroom is a sanctuary with vaulted ceilings, a planter shelf, and a walk-in closet. Two additional bedrooms, also with vaulted ceilings complete the top-level retreat. Every detail of this home reflects thoughtful design and careful consideration, creating an environment that effortlessly combines comfort and livability. Don't miss the opportunity to make this meticulously maintained residence your own! Updates include: New Hot Water Heater 4/22, New HVAC - RHEEM full system replacement 6/21, New Front Load Washer & Dryer 4/21, Upgraded closet systems 2022, Upgraded LED light Fixtures in Bedrooms 2023, Upgraded LED fixtures in garage 2022, new carpet on entry level 2/24, Deck completely replaced in 2023.
Courtesy: NewStar 1st Realty, LLC, (703) 496-4989
View additional infoWelcome to this stunning end unit townhouse condo . Boasting 3 bedrooms, 2 full baths, and 1 half bath, this immaculate property offers the perfect blend of elegance and comfort. Step inside and be greeted by the warm ambiance of hardwood floors throughout the main level. The spacious living area is flooded with natural light, creating an inviting atmosphere for both relaxation and entertaining. The gourmet kitchen is a chef's delight, featuring stainless steel appliances, granite countertops, and a convenient breakfast island. Upstairs, you'll find a luxurious primary bedroom complete with its own full bathroom, tray ceiling, and generous walk-in closet. Two additional well-appointed bedrooms share a sleek bathroom, providing ample space for family and guests. This home also offers the convenience of a one-car garage and additional parking space in the driveway. Situated at the end of the unit, you'll enjoy privacy and tranquility. Located in the desirable East Gate community, residents have access to a range of amenities including a swimming pool, jogging paths, a community center, and playgrounds. Don't miss your chance to make this your dream home in a wonderful neighborhood!
Courtesy: RE/MAX Allegiance
View additional infoWelcome to this inviting 5-bedroom, 2.5-bath home nestled in a charming community. Featuring a two-car, side load garage with ample storage, a cozy fireplace in the family room, and a Trex deck accompanied by a stunning, peaceful screened porch, perfect for enjoying the outdoors. There is excellent flow throughout the first floor to make entertaining a breeze along with a bonus fifth bedroom and brand-spanking new washer and dryer. Cozy up in the primary suite with its perfect sitting room and lovely renovated bath or pick from the other three generously sized bedrooms on the second level. The lower level remains unfinished so you can design your heart out, but hosts a newer HVAC system and hot water heater. Conveniently located near Cox Farms, Pleasant Valley Golf Course, Pleasant Valley Pool (membership required), Cub Run Rec Center, playgrounds and park trails and offering easy access to Dulles, this residence promises both comfort and accessibility. Freshly painted and just waiting for you! Bonus: NO HOA!!! $1,199,00042289 Brisley Court Chantilly, VA 20152
Courtesy: Better Homes and Gardens Real Estate Premier, (703) 362-5012
View additional infoWelcome to 42289 Brisley Court, a stunning colonial residence located in the prestigious Marbury Estates. Nestled on a quiet cul-de-sac, this 8-year-young home boasts spectacular views and an abundance of amenities. As you step inside this 4,824 square foot home, you'll be enveloped in comfort and elegance. The main level features a gourmet kitchen complete with granite countertops and stainless steel appliances, perfect for the culinary enthusiast. The kitchen opens to a bright and sunny morning room, ideal for casual dining, and a large family room, creating a perfect space for gatherings and relaxation. Additionally, there's a roomy library offering a peaceful retreat for work or study. Throughout the home, you'll find exquisite architectural details adding charm and character. Upstairs, discover four spacious bedrooms including a huge master bedroom suite with its own luxurious bathroom. The upper level also features two additional full bathrooms for convenience and privacy. The fully finished basement extends the living space and offers versatility. With a full bathroom and walkout access via stairs, this space can be transformed into a game room, exercise area, or whatever suits your lifestyle and interests. Outside, enjoy the convenience of an attractive side-loading two-car garage and beautifully landscaped surroundings. This Marbury Estates gem offers the perfect blend of luxury, functionality, and location. Don't miss the opportunity to make this exceptional property your new home. Schedule a tour today and experience the best of upscale living in a serene and picturesque setting.
Courtesy: Realty One, Inc.
View additional infoSpacious 2 bedroom, 1 large bathroom condo in the heart of Chantilly. minutes to Fair Oaks mall, Chantilly Costco, Dulles airport, I-66.. Interior is freshly painted with luxury vinyl plank flooring. upgrade countertops, 3-4 year young washer/dryer machines, three parking tags and much more..
Courtesy: Long & Foster Real Estate, Inc.
View additional infoIncredible! Qualifies for FHA financing with Prosperity Mortgage and others. Many recent updates include: roof, windows, granite kitchen island, wood floor, ceiling lights, bathrooms, dishwasher & windows. Give it some fresh paint to your taste and it will be fantastic! Similar houses have sold for more than $100K. Purvhasers or renters of the entire house need to be approved by Meadows of Chantilly, responses may take just a few business days. Application and Comps available at listing docs link. Shed conveys as-is. Lot Ground Rent $1,655/Month includes trash, snow removal & clulbhouse.
Courtesy: Sylvia Scott Cowles
View additional infoBY APPOINTMENT ONLY ***MOVE IN THIS SUMMER****These charming stacked condominiums feature the perfect floorplan for easy living. Street level includes a one car garage for each home. You'll love the sizeable ultra gourmet kitchen with island and pendants above, upgrade stainless steel appliances and quartz countertops with upgrade cabinets . Main level includes luxury vinyl plank flooring and a deck off the great room. Plus spacious bedrooms on 2nd level of this home including a huge primary bedroom that includes 2 walk-in closets and an ultra spa bath with upgrade cabinets, countertops and 12 x 24" ceramic flooring **** The Boulevards at Westfields is a new 2-story condominium and townhome community located in the heart of Fairfax, VA. Walk to the nearby 650 Eleanor C. Lawrence Park, with walking trails, sports fields, picnic areas and much more. Excellent commuting via Route 28 to Rt. 50 and Rt. 66; plus approximately 10 miles to Dulles Airport. Prices and terms subject to change. PHOTOS REPRESENTATIVE ONLY; SHOWING OPTIONS AND/OR DECORATOR ENHANCEMENTS IN THE MODEL HOME.
Courtesy: Sylvia Scott Cowles
View additional infoBY APPOINTMENT ONLY ***MOVE IN THIS SUMMER-- These charming stacked townhome style condominiums feature the perfect floorplan for easy living. This home includes a one car garage and paved driveway. You'll love the sizeable, gourmet kitchen in this home with island and pendants above, ceramic backsplash, upgraded stainless steel appliances and quartz countertops with upgrade cabinets. Plus spacious bedrooms on 2nd level of this home. This floorplan has a large primary bedroom that includes 2 walk-in closets and an ultra spa bath with double sink., upgrade cabinets and quartz countertops.*** The Boulevards at Westfields is a new 2-story condominium and townhome community located in the heart of Fairfax, VA. Walk to the nearby 650 Eleanor C. Lawrence Park, with walking trails, sports fields, picnic areas and much more. Excellent commuting via Route 28 to Rt. 50 and Rt. 66; plus just about 10 miles to Dulles International Airport. Prices and terms subject to change. PHOTOS REPRESENTATIVE ONLY; SHOWING OPTIONS AND/OR DECORATOR ENHANCEMENTS OF THE MODEL HOME.
Courtesy: Sylvia Scott Cowles
View additional infoBY APPOINTMENT ONLY ***MOVE IN THIS SUMMER****These charming stacked condominiums feature the perfect floorplan for easy living. Street level includes a one car garage for each home. You'll love the sizeable ultra gourmet kitchen with island and pendants above, upgrade stainless steel appliances and quartz countertops with upgrade cabinets . Main level includes luxury vinyl plank flooring and a deck off the great room. Plus spacious bedrooms on 2nd level of this home including a huge primary bedroom that includes 2 walk-in closets and an ultra spa bath with upgrade cabinets, countertops and 12 x 24" ceramic flooring **** The Boulevards at Westfields is a new 2-story condominium and townhome community located in the heart of Fairfax, VA. Walk to the nearby 650 Eleanor C. Lawrence Park, with walking trails, sports fields, picnic areas and much more. Excellent commuting via Route 28 to Rt. 50 and Rt. 66; plus approximately 10 miles to Dulles Airport. Prices and terms subject to change. PHOTOS REPRESENTATIVE ONLY; SHOWING OPTIONS AND/OR DECORATOR ENHANCEMENTS IN THE MODEL HOME.
Courtesy: Sylvia Scott Cowles
View additional infoBY APPOINTMENT ONLY ***MOVE IN THIS SUMMER-- These charming stacked townhome style condominiums feature the perfect floorplan for easy living. This home includes a one car garage and paved driveway. You'll love the sizeable, gourmet kitchen in this home with island and pendants above, ceramic backsplash, upgraded stainless steel appliances and quartz countertops with upgrade cabinets. Plus spacious bedrooms on 2nd level of this home. This floorplan has a large primary bedroom that includes 2 walk-in closets and a bath with double sink., upgrade cabinets and quartz countertops.*** The Boulevards at Westfields is a new 2-story condominium and townhome community located in the heart of Fairfax, VA. Walk to the nearby 650 Eleanor C. Lawrence Park, with walking trails, sports fields, picnic areas and much more. Excellent commuting via Route 28 to Rt. 50 and Rt. 66; plus just about 10 miles to Dulles International Airport. Prices and terms subject to change. PHOTOS REPRESENTATIVE ONLY; SHOWING OPTIONS AND/OR DECORATOR ENHANCEMENTS OF THE MODEL HOME.
Courtesy: Service First Realty Corp
View additional infoLUXURY LIVING AT THIS RARELY AVAILABLE SPACIOUS ONE BEDROOM WITH DEN PENTHOUSE UNIT WITH CONVENIENT LOCATION CLOSE TO WHAT MATTERS......SAME SQUARE FOOTAGE OF SOME 2BR/2BA UNITS IN THE BUILDING. Located on top floor with high ceilings, stainless steel appliances, granite counter tops and balcony facing open space away from main roads & noise. Enjoy the amenities - large swimming pool, exercise room, fitness center, and professional on-site management at this well kept secure building. Easy access to Dulles airport, Rt 50, and Fairfax County Pkwy. Short drive to Reston and Herndon. Restaurants and shops are just steps away. Just relax at the Chateau Cafe, Tilly's Kitchen or shop at the Lotte or Aldi grocery stores. Lowes is nearby too. Wegman's and Costco are within easy reach. Location, location, location.
Courtesy: e Venture LLC, (703) 346-4133
View additional infoImmerse yourself in the epitome of comfortable living at 3830 LIGHTFOOT ST #131, nestled in the vibrant community of Chantilly, VA 20151. This charming condo boasts a fresh interior, recently painted to perfection, complemented by new flooring in the kitchen and plush new carpet throughout. Discover the joy of cooking in the fully equipped kitchen, adorned with brand-new stainless steel appliances, including a sleek sink for added convenience. Natural light floods the space, creating a warm and inviting ambiance ideal for relaxation or entertaining. Positioned on the first floor, accessibility is effortless, ensuring convenience in your daily routine. Beyond the confines of your home, revel in the prime location offering easy access to major highways and the Dulles Toll Road, facilitating seamless commutes and travel plans. Indulge in the plethora of community amenities, from a clubhouse to jogging paths and parks, promising endless opportunities for leisure and recreation. Don't miss the chance to experience unparalleled comfort and convenience â schedule your viewing today!
Courtesy: Realty ONE Group Capital, 7032145100
View additional infoUpon entering, you'll be greeted by an abundance of natural light cascading throughout the home, highlighting the fresh, neutral tones and gleaming hardwood floors on the main level. The spacious kitchen features stainless steel appliances, a newer refrigerator, and a chic new faucet, perfect for culinary enthusiasts and entertaining guests. Custom paint and beautiful moldings , adding a touch of personality and charm to the space. Enjoy the outdoors on the deck, ideal for relaxing or hosting summer barbecues. Residents of Townes at East Gate have access to community amenities including a clubhouse, outdoor pool, and tot lots/playground, providing ample opportunities for recreation and socializing. Conveniently located near commuter lots and major transportation routes, including Route 50, this home offers easy access to employment centers, shopping, dining, and entertainment options. Dulles Airport is just a short drive away, making travel a breeze. Roof is 5 yrs old.
Courtesy: Coldwell Banker Realty, (703) 471-7220
View additional info*Back of the market * Nestled in the heart of Chantilly, this charming Ground floor condominium offers a perfect blend of comfort and convenience. This home presents a fantastic opportunity for both first-time buyers and those seeking a low-maintenance lifestyle. The well-appointed kitchen is equipped with Stainless steel appliance with new water heater and update baths. This property is located in a desirable community, you'll find yourself just moments away from nearby amenities, parks, shopping centers. $1,199,90042548 Rough Rock Court Chantilly, VA 20152
Courtesy: EXP Realty, LLC, (571) 398-5989
View additional infoTruly a rare Gem, Home is only 6 years, Which means Instant savings on your pockets , not having to worry about replacing anything for a very long time ,Home has been Well maintained and Move-in Ready. If you wanted Peace and tranquility Well, thatâs what you have here, away from all the traffic and nestled into the highly sought after sub division of Melody Farms. This Home sits beautifully on a Half-Acre with Plenty of space for Family entertainment and even the Furry Friends can run a few laps around the yard. Home was Built in 2018 and only had one owner (Current). Once you walk through the door you will immediately notice the Huge Dining Room and Living room thatâs Very spacious and perfect for entertaining. The Kitchen was recently remodeled into a World Class Scandinavian inspired kitchen with Granite Countertops, Stainless steel appliances, Double Ovens, and Chefs Cook top. The Walkout basement has been fully finished with a Bedroom and Full Bathroom and a storage room that could easily be finished off into another Bedroom. Hot Water Heater was replaced last year but most all other components in Home is only 6 years old. Great Bedroom Sizes with a Gargantuan Master Suite and Remodeled Master Bath with soaking tub. Most rooms are equipped with Wall mounted Ethernet ports. Huge Deck out back that was added a few years ago along with fenced back yard. Freshly painted and New Carpet installed throughout â¦.Donât miss this exhilarating Opportunity â¦Schedule your showing today!!!
Courtesy: Samson Properties, (703) 378-8810
View additional infoReduced Pricing for Quick Sale. Two parking spaces, one storage room and sqft makes it distinct from other units and is conveniently located on ground floor. Over $15,000 in recent updates include newer appliances, quartz countertops, updated light fixtures, ceiling fan and freshly painted. The unit features gas cooking, hardwood floors (in living room), fireplace and a patio with courtyard view. Two parking spaces (A65 and A53) and a storage bin. Located in pet-friendly Chantilly Park community with swimming pool, fitness center, clubhouse and jogging/walking trails. Condo fee includes water, sewer and trash. It is located in close proximity to Herndon Metro, Reston Town Center, major employers and Dulles Airport.
Courtesy: Evergreen Properties
View additional infoABSOULTEY STUNNING! 2 bedrooms and 2 baths, Third floor, This lovely condo with 2 garage parking spots C41, E42, this place is designed with exquisite attention to detail. From the kitchen and living room, plank floors, amazing beautiful kitchen, 2 bedrooms/ 2 Full baths/ this home has everything you ever dreamed of plus even more! This fantastic home located in an unbeatable location is waiting for you. Commuters will appreciate close to major routes and short distance to Silver Line Metro. City lovers will also enjoy some of the best shopping, dining, and entertainment choices. Outdoor enthusiasts will enjoy nearby park. Community amenities, pool, gym, lounge. The amenities include a community pool, club house, party room, gym, snow, trash removal, water & sewer, 2 parking fee for $575 a month condo fee. If you're ready for an amazing home in an amenity filled community in a fantastic location, bring us the best offer! Please visit MLS to view MLS Document, contract info, tour, photosâ¦â¦ This home presents a fantastic opportunity for both first-time home buyers and those seeking a low-maintenance lifestyle. This property is located in a good schools area. (No investor allow)
Courtesy: NBI Realty, LLC, (703) 244-0081
View additional infoPlease park in the unassigned spaces between the front door & the clubhouse around the circular driveway. The last Sentrilock box is located on the wooden trellis to the right of the front door. The access fob to enter the secure building is in the lockbox. This beautiful condo has so much to offer. Condo includes attached 2 car garage parking spaces, storage area, and elevator access to secure building. Bright and beautiful 2 bedrooms, 2 baths condo in the heart of Chantilly. Open floor plan concept, kitchen + living room with gas fireplace for entertaining and relaxing. Spacious two master bedrooms with baths/soaking tubs, and walk-in closet. Linen closet and full-size washer and dryer. Great extra storage closet in bedroom, and a new hot water tank. Enjoy the great amenities of Chantilly Park including a pool, club house, fitness center, and courtyard picnic areas with grills. Spectacular location minutes to shopping, restaurants, entertainment, and convenient public transportation. $1,200,00042710 Otis Lane Chantilly, VA 20152
Courtesy: Lord and Saunders Real Estate Inc
View additional infoThe Seller has standard Alexa devices in the home and Alexa is technically always listening, even without explicitly triggering an Alexa device. Fully Assumable 2.25 Percent Interest Rate Loan With VA Substitution Required with Approximately a $480,000.00 remaining VA (Veterans Administration) Loan Balance, Secondary Financing Available For Qualified Applicants. South Riding Golf Course Community! Rarely Available Toll Brothers Columbia Model with Andersen Windows and Truscreens Throughout, Two Story Family Room, With A Stunning, Majestic White Stucco Exterior on Three Sides, Beautiful White Stucco Exteriors On The Front and Side Exteriors of the Home, located on a Private Cul-De-Sac, on an Extremely large 13,175 Private Square Foot Lot which Backs to a Private Tree Lined Common Area, Home Boasts also a Four-Foot Bump Out Extension In Both The Two-Story Family Room, The Eat-In-Kitchen Space and the Basement, Gourmet Kitchen, Gorgeous Real Stone Fireplace in the Family Room, Home Is Completely Wired For Sound in Every Room, Custom Wood Working throughout the Home, Upgraded Five Inch Molding on Windows and Glass Doors, Laundry Room, Kitchen, Living Room and Dining Room, Foyer, and Upper-Level Hallway, and Back Stairway, Base Board Floor molding on Main and Upper Levels, Upgraded Skylight Window, Upscale Master Bedroom Bathroom Suite with Jacuzzi Roman Soaker Tub, His and Her Vanities, with Separate Shower, that has Double Shower Heads, Second Bedroom has Princess Suite Full Bath, Third and Fourth Bedrooms access Jack and Jill Bathroom with Separate Vanities, 9-Foot-Tall Ceilings Throughout the Home, Including The Basement Ceiling With Double-Upped Joists In Basement Ceiling Under The Kitchen, 4th Full Bath Rough In in the Basement, Upgraded Driveway, Upgraded Professional Landscaping in the Front and Both Sides of The Home, Irrigation System In The Front of The Property, Upgraded Garage Doors, Welcome to South Riding, where The South Riding Golf Club is Located Enjoy All The Swimming Pools, A Recreational Center, Basketball Courts, Bike Trails, Disc Golf, Dog Park and Fishing Pier, Shopping Centers, Home Depot, Restaurants and so much more!
Courtesy: Sylvia Scott Cowles
View additional infoBY APPOINTMENT ONLY ****These charming stacked condominiums feature the perfect floorplan for easy living. Street level includes a one car garage for each home. You'll love the sizeable ULTRA gourmet kitchen with island and pendants above, upgrade stainless steel appliances and quartz countertops with upgrade cabinets . Main level includes luxury vinyl plank flooring and a deck off the great room. Plus spacious bedrooms on 2nd level of this home including a huge primary bedroom that includes 2 walk-in closets and an ultra spa bath with upgrade cabinets, countertops and ceramic flooring. **** The Boulevards at Westfields is a new 2-story condominium and townhome community located in the heart of Fairfax, VA. Walk to the nearby 650 Eleanor C. Lawrence Park, with walking trails, sports fields, picnic areas and much more. Excellent commuting via Route 28 to Rt. 50 and Rt. 66; plus approximately 10 miles to Dulles Airport. Prices and terms subject to change. PHOTOS REPRESENTATIVE ONLY; SHOWING OPTIONS AND/OR DECORATOR ENHANCEMENTS IN THE MODEL HOME.
Courtesy: Sylvia Scott Cowles
View additional infoBY APPOINTMENT ONLY -- These charming stacked townhome style condominiums feature the perfect floorplan for easy living. This home includes a one car garage and paved driveway. You'll love the sizeable kitchens with island and pendants above, stainless steel appliances and quartz countertops with upgrade cabinets. Plus spacious bedrooms on 2nd level of this home. This floorplan has a large primary bedroom that includes 2 walk-in closets and a bath with double sink., upgrade cabinets and quartz countertops with upgrade ceramic tile flooring.*** The Boulevards at Westfields is a new 2-story condominium and townhome community located in the heart of Fairfax, VA. Walk to the nearby 650 Eleanor C. Lawrence Park, with walking trails, sports fields, picnic areas and much more. Excellent commuting via Route 28 to Rt. 50 and Rt. 66; plus just about 10 miles to Dulles International Airport. Prices and terms subject to change. PHOTOS REPRESENTATIVE ONLY; SHOWING OPTIONS AND/OR DECORATOR ENHANCEMENTS OF THE MODEL HOME.
Refine Property Search
Page 1 of 1 Prev | Next
1–23 of 23 properties displayed
How may I help you?Get property information, schedule a showing or find an agent |
|||||||||||||||||||||||||||||||||||||||||||||||||||||||||||||||||||||||||||||
Copyright © Metropolitan Regional Information Systems, Inc.
