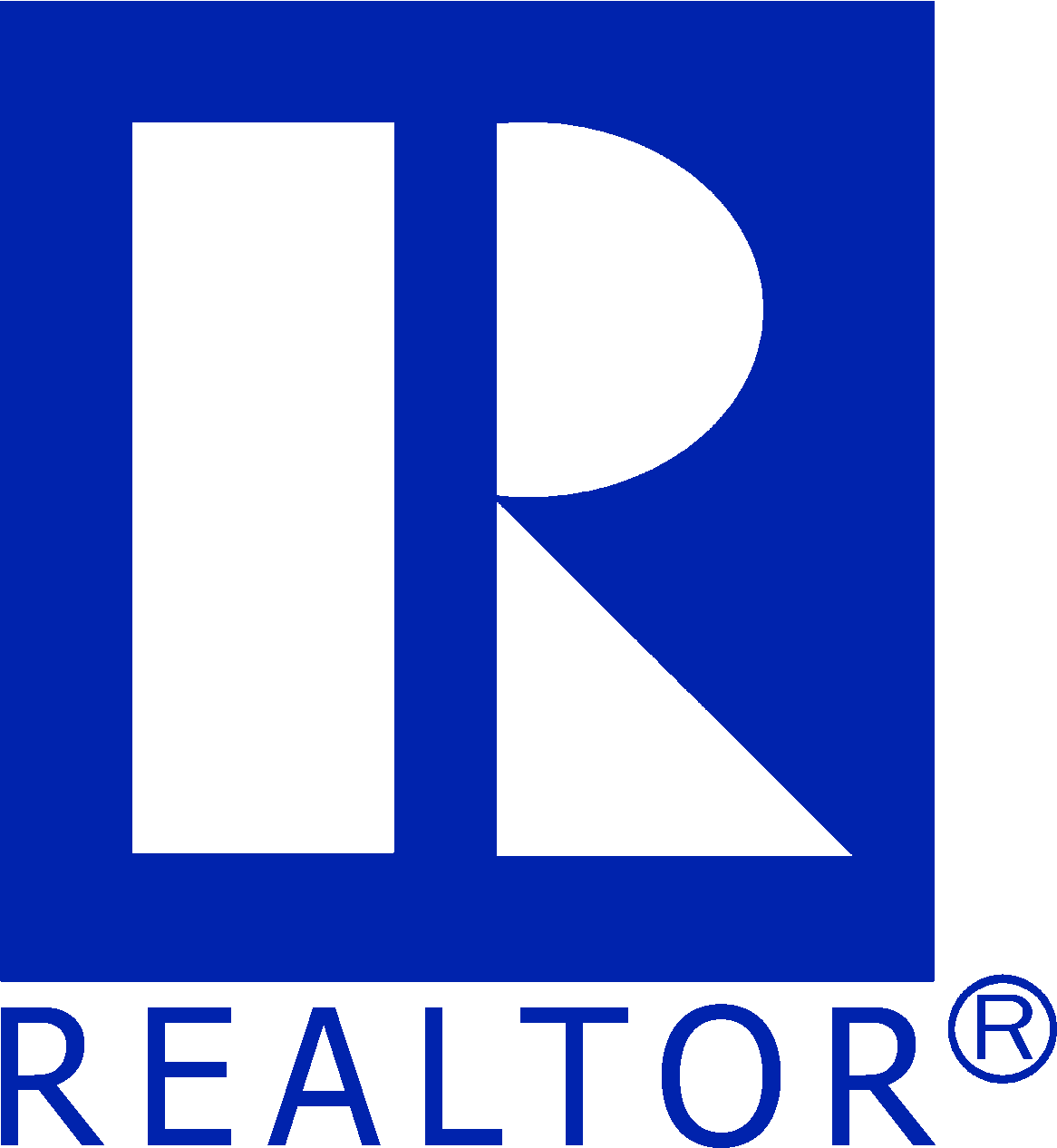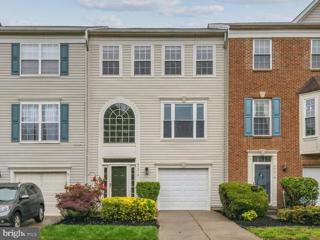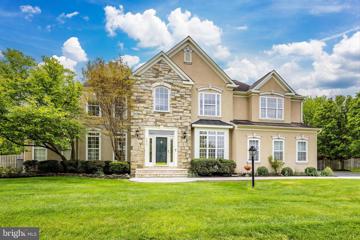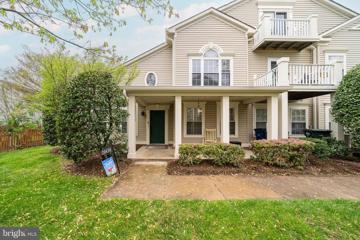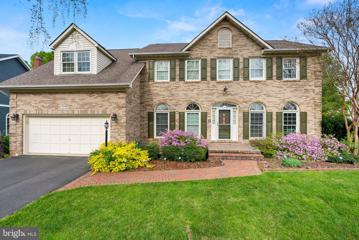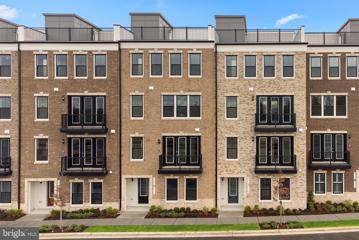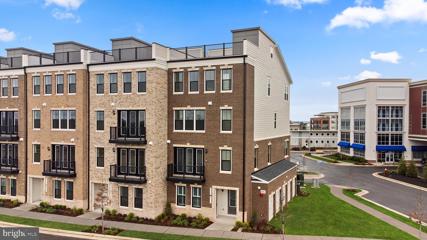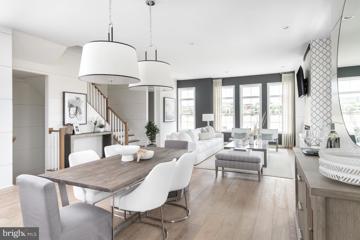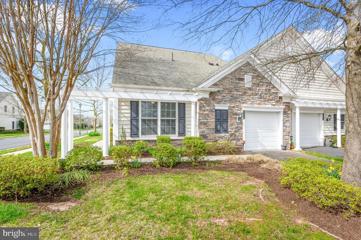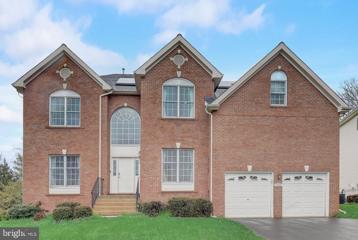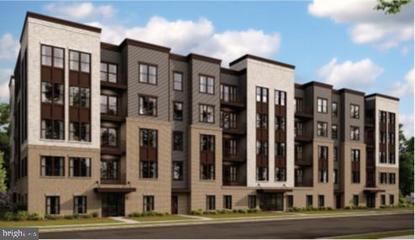 |  |
|
Ashburn VA Real Estate & Homes for Sale71 Properties Found
26–50 of 71 properties displayed
$1,350,00021930 Castlehill Court Ashburn, VA 20147Open House: Saturday, 5/18 1:00-4:00PM
Courtesy: RE/MAX Executives
View additional infoHighly anticipated, luxury home in The Regency subdivision on a acre! This premium lot placement is unique as only 25% of the homes in the subdivision are located on cul de sacs! The backyard has privacy, is fully fenced, flat, square and ready for your custom pool or maybe even a basketball or tennis court! This wonderful, spacious home has 4 bedroom, 4.5 bath home with 2 more rooms in the lower level which can be used as a guest bedroom and exercise/yoga room! Meticulously maintained and light filled with a 2 story foyer! Gleaming hardwood floors on top levels! Recently renovated, gourmet kitchen with upgraded stainless steel appliances and top of the line cherry cabinets and beautiful granite counters and island! Slow close doors and drawers! Even has a "coffee garage"! Restaurant quality hood over cooktop! New top of the line washer and dryer on main floor in laundry room off kitchen! Large pantry across from laundry room! Eat at the table in the kitchen or have a formal meal in the dining room with beautiful upgraded, chandelier that is a statement piece! Formal living room with lots of windows and light! Large high ceiling family room with shiny, refinished natural maple hardwood floors and wood burning fireplace! Family room was opened up to kitchen for increased air flow and ease of entertaining! Office on the main level with views overlooking backyard! Large TREX deck off kitchen! Upstairs there are 4 bedrooms and 3 full baths! Primary bedroom includes a sitting room for relaxing! Primary bathroom was totally renovated with a European-style, custom design by Porcelanosa in Rockville, MD! The design includes 18x18 Porcelain tile from Portugal, 13x39 Italian Ceramic wall tile, Grohe Euphoria 2.5 GPM shower system with thermostat and blue tooth speaker system capability! Opaque Affinity shower glass! Custom, extensive primary bedroom closet includes a rotating corner shelving unit, multi-level shelves and clothes bars, numerous jewelry and storage drawers and 4 built in hampers! There are 3 other large bedrooms and a hall bath with one of the bedrooms having an ensuite! Lower level includes a finished recreation room, exercise room, guest bedroom and full bath! Recreation room is prewired for TV and surround sound! In addition, there is a large storage area for the use of your choice waiting to be custom designed and finished by the buyers! Extra washer and dryer and fridge are in the lower level! Custom work bench can be raised and lowered to the desired height! New GAF roof installed in 2018! New high capacity 75 gallon water heater! New upper level furnace! Custom upgraded blinds throughout! Whole house wired for coax cable and Ethernet! Large, bumped out garage has custom wall and floor with built in steel organizer! The front door faces West. HOA has tot lots and playgrounds, nature trails, sports court, tennis and basketball courts! In minutes, walk across the street to the Loudoun World Town Center with Loudoun Station Silver Line Metro , AMC movie theater, gyms, shops and restaurants. Home Depot, Giant and more are within minutes by foot or by car! Minutes to Loudoun County Parkway, Dulles Greenway (exit 7) , Route 7, 28 or Waxpool Road! Open Houses May 18 and May 19th from 1 to 4! Open House: Saturday, 5/18 1:00-3:00PM
Courtesy: Champion Realty Investment
View additional infoGorgeous villa style home overlooking the 4th fairway in prestigious gated Belmont Country Club. This home features many updates including an expanded kitchen, sun deck overlooking stunning views, soaring ceilings, hardwood floors, extensive custom landscaping, pre wired entertainment system,custom light fixtures and so much more. HOA takes care of lawn, trash and amenities. This exquisite home has the feel of a detached home with over 2800 finished sq ft, a main level oversized 2 car garage, an expanded gourmet kitchen w/breakfast room & custom lighting, soaring cathedral ceilings in the living room & in the master suite with sitting room, Upgrades abound! Overlooks the 4th hole of the Championship golf course. Open House: Sunday, 5/19 12:00-2:00PM
Courtesy: Berkshire Hathaway HomeServices PenFed Realty
View additional infoWelcome to your dream home in the heart of Ashburn! Nestled near the historic W&OD bike trail and surrounded by a vibrant community filled with restaurants and shopping destinations, this stunning townhouse offers the perfect blend of modern convenience and suburban charm. Don't wait to build. Step inside to discover a meticulously crafted, 1 year old residence with an expansive open floor plan spanning over 3000 square feet on three levels. The first level is open with a recreation area and half bath. The main level greets you with a seamless flow from the welcoming foyer to the spacious open floorplan, ideal for entertaining guests or simply unwinding after a busy day. The heart of the home is the gourmet kitchen, with white quartz counters, white cabinetry and contrasting island. Complete with sleek stainless steel appliances, extra deep sink and 5 burner cooktop. A true chef's delight and a focal point for gatherings. Adjacent to the kitchen, the dining area provides a cozy spot for enjoying meals with family and friends. As you ascend to the upper levels, you'll find the perfect retreat in the form of generously sized bedrooms, including a luxurious ownerâs suite featuring a spa-like ensuite bathroom and custom closet. The additional bedrooms offer flexibility for guests, home offices, or hobby spaces, ensuring everyone has their own private oasis. The laundry room is on the bedroom level with front loading Samsung washer and dryer. For outdoor enthusiasts, the nearby bike trail beckons for leisurely strolls or invigorating bike rides amidst scenic views. And, when it's time to indulge in culinary delights or indulge in some retail therapy, you're just moments away from a myriad of dining and shopping options. With its unbeatable location, modern amenities, and spacious layout, this townhouse presents a rare opportunity to live the Ashburn lifestyle to the fullest. Don't miss your chance to make this stunning property your new home sweet home! Upgrades include: dining room light fixture, Hunter Douglas cordless window treatments on all levels, custom owner's closet by Econize, specialty tile backsplash in kitchen, ceiling fan in ownerâs bedroom, wall paper accent wall in family room and water treatment system. Garage walls have been finished and painted. This home is move-in ready!
Courtesy: McLean Realty Group, LLC
View additional infoAll offers must have the seller as The Estate of Pamela A Patten. 2 Bedroom / 2 Bath unit that has been renovated extensively since the first of the year. Improvements include a fully renovated kitchen and bathrooms. New flooring and paint throughout, front entry door, and electrical fixtures. Stainless Steel appliances, granite counter tops. Private terrace. Corner northeastern facing unit with a lot of natural light Unit number next to front door is down temporarily - the contractor removed and did not replace.
Courtesy: DMV Realty, INC., 703-346-2293
View additional infoBack to market with lots of upgrade, New Roof, New Carpet, New Hardwood floor and much more... Welcome to this stunning 3 Level Townhome that will not last long! This townhome is fully renovated. This property features 3 beds & 3.5 baths with a basement and spacious fenced in backyard. The townhome has an open floor. There is Hardwood flooring throughout the main area and custom kitchen with 42 inch white soft close cabinets (2023). The kitchen has stainless steel appliances and beautiful granite countertops with center island, custom pantry and tons of natural light. There is a fully finished basement with brand new carpet (2024) and fully renovated bathroom (2023). Plenty of storage.
Courtesy: Samson Properties, (703) 378-8810
View additional infoRarely Available Potomac Green Condo Backing to Trees! Davenport with Two Bedrooms, Two Baths and Den. One of the Few Units Backing to Trees Instead of Homes or a Parking Lot. Enjoy the Views from the Primary Bedroom and Dining Room. Situated Adjacent to the Trail to One Loudoun. New Carpet, New LVP Flooring. Updated Stove. HVAC Serviced. Covered Parking Space and Storage Unit Included with Unit. Enjoy All of the Amazing Amenities of Potomac Green. A Magnificent 29,000 Square-foot Multi-purpose Clubhouse, Boasting a State-of-the-art Fitness Center, an Aerobics Studio, Ballroom, and other Recreational Amenities. Tennis, Pickleball, & Bocce Ball Courts. Indoor and Outdoor Swimming Pools. Indoor Walking Track Just Minutes to One Loudoun, Top Golf, Wegmans, Route 7, Route 28, Dulles Toll Road and Dulles Airport.
Courtesy: Pearson Smith Realty, LLC, listinginquires@pearsonsmithrealty.com
View additional infoThis condo has a wonderful open floor plan and is located in the best 55+ community in Northern, VA. Enjoy a cup of coffee or tea on the balcony and watch the beautiful sunrise from this top-floor unit. It has two bedrooms, 2 baths, a balcony, and comes with a garage and storage unit. Some of the amenities include hardwood flooring, chair railing, and custom molding, The eat-in kitchen has hardwood floors, granite countertops & stainless steel appliances plus a pantry. There is a separate laundry room with side by side washer and dryer and shelving for storage. Formal dining room with hardwood floors. The family room has hardwood floors, crown molding, and access to the balcony The Primary bedroom has a neutral carpet, a walk-in closet plus a second closet. The luxury bathroom has dual sinks, a vanity with granite countertops, tile floors, and a stand-alone shower with a new seamless shower door & grab bars. The second bedroom has a large closet, a second bath with tile floors, a granite countertop, and tub/shower combo also with grab bars. The air conditioner was replaced in 2022. Potomac Green is a Del Web 55+ Active Adult community located near One Loudoun and within walking distance to the new Loudoun County Senior Center, a Dog Park, and other new County outdoor Facilities located on Marblehead Drive. Potomac Green has a newly remodeled 26,000 ft Clubhouse with an Indoor Pool, Fitness Center, Card/Game Room, Indoor Walking Track, Ballroom for large events, and rooms for gathering and meeting friends and new neighbors. Lots of Exercise Classes and events. We also have on-site Management, an Outdoor Pool, Bocce Ball Courts, Pickle Ball, Tennis, and More. Potomac Green is a wonderful place to live and this home is perfect for someone ready to simplify and enjoy life! $2,150,00043522 Pumpkin Ridge Court Ashburn, VA 20147
Courtesy: Keller Williams Realty
View additional info"Pristine" is this Coventry Model w/Conservatory and Two Story Elite Addition, Expanded Family and Primary Bedroom & Palladian Kitchen Addition! Brazilian Cherry Hardwood Floors! Granite Counters in Kitchen and Baths! Custom Finishes and Fixtures! Grand Master Suite with Custom Luxury Bath! All Bedrooms Feature En Suite Baths! Walk-Out LL w/ Wet Bar, Wine Cellar, Theater, Fitness Room, Nanny/In-Law Suite! Great Outdoor Entertaining Spaces include Huge Screened-In Porch, TREX Deck with Built-In New Hot Tub, Flagstone Patio! New Carpet, Paint, Light/Plumbing Fixtures, Appliances, HVAC! Cul de Sac Lot and Backing to Trees, This Property is Very Private and In a Very Quiet Location! Just a Few Blocks from the Country Club & Golf Course!
Courtesy: Berkshire Hathaway HomeServices PenFed Realty
View additional info****BEAUTIFUL END UNIT VILLA in popular Potomac Green, 55+ Community**** Bright, light-filled end unit - one-level living with an inviting open floor plan for easy living and entertaining. This villa which includes 2 bedrooms/ 2 full baths, PLUS den and sunroom extension is a perfect place to call home - located on a quiet street with extra green space adjacent to the property. The interior features an open floor plan with an abundance of windows to make the space bright and light-filled. Upgrades include crown molding, extended sunroom, and granite countertops in the kitchen and bathrooms. The primary suite is spacious with a private bathroom that includes a double sink vanity, linen closet, and large walk-in closet. You'll also enjoy the outdoor space with a private patio and lots of space to entertain and garden. This unit is within walking distance to the clubhouse where you can enjoy the indoor/outdoor pool, fitness center, ballroom, community gardening, tennis and pickleball courts, and lots of activities to enjoy year-round. Pride of original ownership is apparent! Expected to be on the market on or before 5/10/24. *Recent updates... (*2021-Roof, Refrigerator, Washer) (2020 AC) (*2017-Water Heater) (*2016- Furnace)
Courtesy: Long & Foster Real Estate, Inc.
View additional infoDon't miss this pristine townhouse in sought after Ashburn Farm. - one of the largest and best in the community. Walk up the entry stairs to the main level with expansive floor to ceiling windows and glistening hardwood floors. The spacious open kitchen w/ granite counters & stainless appliances opens to a cozy den or eating area. The large but private rear deck overlooks common area. The walkout lower level features a family room with a gas fireplace and full bath. Luxury primary suite with generous bath and walk-in closet. Repainted throughout. Renovated bathrooms. Ashburn Farm is an amenity-rich HOA with 3 pools, tennis courts, tot lots, trails, a pavilion, a baseball field, and much more.
Courtesy: Berkshire Hathaway HomeServices PenFed Realty
View additional infoWelcome to your dream home nestled in the serene Ashburn Farm community! This stunning single-family residence boasts 4 bedrooms & 3.5 baths, perfectly situated on a tranquil cul-de-sac. Step inside to discover a home that has been updated from top to bottom, featuring fresh paint & new flooring throughout. The spacious living room welcomes you with its abundance of natural light, creating a warm & inviting atmosphere. The family room is the ideal spot for cozy movie nights, complete with a charming fireplace for added ambiance. Prepare to be amazed by this dream kitchen, fully renovated to perfection. With bright white cabinetry, a modern backsplash, stainless steel appliances, & a farmhouse sink, this kitchen is as functional as it is beautiful. Adjacent to the kitchen, the formal dining room provides the perfect setting for hosting gatherings with friends & family. Convenience is key with a half bath & laundry located on the main level. Upstairs, the primary suite awaits, boasting vaulted ceilings, a luxurious en-suite bath, & a large walk-in closet. The primary bath has been fully renovated with a beautiful new vanity, updated fixtures, a stand-alone soaking tub & glass shower. Three additional bedrooms share a newly renovated full hall bath, offering ample space for family & guests. The lower level offers endless possibilities for recreation, with a full bath & a room perfect for a home office or gym. An additional room in the lower level has been renovated to a speakeasy, complete with bar space, shelving, & room for a mini fridge - the ultimate entertainment space! Step outside to your own private oasis, featuring a newly screened-in deck, patio space for outdoor dining, & beautifully maintained landscaping throughout the backyard. This home is just minutes from shopping, dining, major commuter routes, & is zoned for the highly acclaimed Stone Bridge High School. Don't miss your chance to make this stunning property your forever home! $610,00044115 Gala Circle Ashburn, VA 20147Open House: Saturday, 5/18 1:00-4:00PM
Courtesy: Smart Realty, LLC, 3012525515
View additional infoWelcome to your dream townhouse nestled in the heart of Ashburn, Virginia! This meticulously designed gem boasts three levels of luxurious living space, offering a perfect blend of comfort and style. With three spacious bedrooms and two and a half bathrooms, this home provides ample space for both relaxation and entertainment. The warm ambiance is accentuated by not one, but two cozy fireplaces, perfect for those chilly evenings. Parking is a breeze with your own one-car garage, while the fenced patio and deck provide the ideal spots for outdoor gatherings or a peaceful retreat. Located in the highly sought-after Ashburn community, convenience meets charm as you enjoy easy access to amenities, shopping, and dining. Don't miss your chance to call this exquisite townhouse your own â it's more than a home; it's a lifestyle. List of Repairs/Replacements the Seller will do before closing: A New Stainless steel kitchen appliance package. Sellers will give credit for Carpet Allowance. The foyer was recently renovated (2024). The Front Door will be repainted. New hardware is to be installed in the front door. The Bathroom Exhaust Fans in the Master Bathroom. The drywall in the Hallway upstairs will be repaired and painted. The drywall behind the door in the 2nd bedroom will be repaired and painted. A New Birdcage Over the Dryer Vent will be installed. $1,325,00020013 Hazeltine Place Ashburn, VA 20147Open House: Sunday, 5/19 12:00-2:00PM
Courtesy: Long & Foster Real Estate, Inc.
View additional infoThis beautifully appointed and meticulously maintained Executive series home in Belmont Country Club is the perfect blend of elegance and functionality. Enter into the spacious foyer flanked by a formal dining room and living room with traditional chair-rail and decorative molding. Hardwood floors throughout the main level offer both beauty and durability, while the two-story stone fireplace serves as a focal point, adding warmth and ambiance to the living space. In need of a remote work space? This spacious study with 2 sets of french doors for privacy is the perfect place to accommodate those conducting business at home. The updated (2019) gourmet kitchen (THERMADOR LUXURY APPLIANCES) with double ovens and a 6-burner gas cooktop is a dream for anyone who loves to cook or entertain. The inclusion of a large island in the kitchen with pendant lights and seating not only enhances the visual appeal but also adds practicality by creating a central hub for meal preparation, dining, and socializing. It's a perfect spot for quick breakfasts, casual meals, or gathering with friends and family while cooking and entertaining. The addition of a new Trex deck and a fenced-in flat backyard with trees for privacy adds to the allure, providing outdoor space for relaxation and enjoyment. The double staircase leading to the upper level adds architectural interest and convenience when accessing the bedroom level. You'll find 5 bedrooms on the upper level, currently one is designated as a walk in closet (easily converted back to a bedroom if needed). Two buddy baths between 4 secondary bedrooms, each with decorative tile and double vanities. The updated primary ensuite is undoubtedly a highlight, featuring luxurious amenities such as a soaking tub and a frameless shower. This ensuite becomes a personal oasis within the home, offering a spa-like experience for the homeowner to unwind and rejuvenate. The lower level with walk-up egress to back yard, has a spacious rec room, bonus room and full bathroom. as well as a storage area. The bonus room adds flexibility to the space and can be used as a playroom, second home office, guest suite, or home gym. This home is a perfect blend of comfort, style, elegance and functionality. Close proximity to pools, tot-lot, tennis & fitness center! Enjoy all that Belmont Country Club has to offer; Steps away from walking trails, family pools, fitness center, tennis, tot-lots and more. Enjoy socializing at your private club, Adult only pool, and clubs within a club. **HOA includes lawn maintenance, landscaping, Cable TV, High-speed internet, Trash removal, snow removal and more** *Golf membership available separately. Close to major commuter routes, shopping, dining, One Loudoun, Whole Foods, Top Golf and more RECENT UPDATES: TREX Deck 2024, ROOF 2020, Paint 2023, Hardwood on Stairs and new balusters 2023, Garage renovation 2022, Kitchen and baths 2019, Built in Water filtration system by Culligan, new smoke detectors throughout home 2023 $1,245,00044337 Lord Fairfax Place Ashburn, VA 20147Open House: Sunday, 5/19 12:00-2:00PM
Courtesy: RE/MAX Executives, 7033180067
View additional infoPrice Adjustment! Pure elegance is this stucco & stone home on 3/4 of an acre on cul-de-sac. Approx. 5,457 finished square feet on 3 levels. The 27X54 pool is open and ready for summer fun. Freshly painted interior. Main level offers large family room with fireplace, living room, dining room, kitchen with breakfast room and light filled sunroom. Upper level has 4 large bedrooms and an amazing primary suite with 3 sided fireplace, sitting room and full bath with soaking tub and separate shower. Lower level is completely finished to include: large 2nd family room that is perfect for parties, wet bar, exercise area, sauna, a bonus finished den and full remodeled bath. The lovely rear fenced yard is perfect for entertaining with the large level yard, tons of trex decking and gazebo for all sorts of friends and family fun. A very desirable neighborhood in Ashburn. Just minutes to the silver line metro, walking distance to shopping, restaurants, short commute to airport and toll road. Don't miss this amazing opportunity to live so close to amenities, but have a private large lot.
Courtesy: Toll Brothers Real Estate Inc., 703-623-3462
View additional infoModel Home for Sale! This 4-bedroom elevator townhome is in Toll Brothers 55+ community â Regency at Belmont! This home offers a first-floor bedroom with full bath which can also be used as an office or exercise room. The main level is an open concept and is perfect for entertaining. The kitchen boasts stacked glass kitchen cabinets, under cabinet lighting, and a spacious island with room for gatherings. The Great Room features 10â ceilings and large transom windows bringing in natural light! Modern brushed brass accents adorn this home elevating the luxurious feel of this townhome. The bedroom level hosts two secondary bedrooms, a hall bath and laundry with washer and dryer included. The primary bedroom has a tray ceiling, large walk-in closet with a spacious shower with seat in the primary bath. The private rooftop terrace is perfect to enjoy a beautiful sunset while hosting a dinner party and has a retractable awning and gas line for grilling out. This home is located just steps away from the community pavilion, fitness trail, and Belmont Chase shopping center as well as Belmont Country Club. This home is a must see and ready for an October 2024 delivery â schedule your appointment today to learn more! $1,195,00043897 Arborvitae Drive Ashburn, VA 20147
Courtesy: Keller Williams Realty, (703) 669-0099
View additional infoExperience luxury living in Loudounâs prestigious golf community of Belmont Country Club. Built in 2006 and now back for its first time on the market, this home showcases beautiful pride of ownership and over 250k in lifestyle-enhancing upgrades. The stately Colonial facade welcomes with timeless architectural motifs of beautiful brickwork, a bay window and plantation shutters. Step through the front door and into a soaring double-height foyer filled with natural light, setting the tone for the rest of this exceptional property. Gleaming hardwood floors guide you through the formal living areas, including a front parlor and formal dining room for larger gatherings, each adorned with classic crown and chair-rail moldings. The heart of the home is an open-concept family room and kitchen, with lofty windows and vaulted ceilings that achieve a rare volume of light and space while maintaining a warm and welcoming atmosphere. Never miss a beat as you move from the generous granite-topped island, ideal for cocktails and casual meals, to conversations around the impressive floor-to-ceiling fireplace in the family room with new carpeting. The gourmet kitchen is equipped to satisfy even the most discerning of home chefs, boasting fine wood cabinetry and high-end stainless steel appliances. Adjacent to the kitchen is a large eat-in area and breakfast nook with a bay window and skylight, providing even more flexible space for entertaining and everyday living. French doors extend your living space outside to a deck and patio addition, upgraded by the owners and surrounded by new mature privacy landscaping to enhance your sense of tranquil seclusion. Upstairs, retreat to your palatial primary suite featuring its own private sitting room and grand en suite bath with updated quartz countertops and new vanity lighting. You'll love to soak in the oversized corner tub, as well as the luxurious 'dressing room' style of the huge, naturally bright walk-in closet with custom organizers. Additional bedrooms upstairs include a junior suite with private full bath and walk-in closet, plus two large secondary bedrooms sharing a full hall bath, ensuring comfort and privacy for family and guests. The lower level offers even more comfortably finished living space, including a vast multipurpose rec room with recessed lighting & new carpeting and a walk-up to the yard and new patio, the fourth full bathroom, plus extensive unfinished spaces for a gym, workshop, storage, or finishing to your personal needs and style. This exceptional property also features a private home office, a thoughtfully placed half bath, a laundry room with front-loaders, utility sink and lots of extra storage, and a spacious two-stall attached garage for convenient access to all the nearby amenities. At Belmont, the premier residential country club and golf course community, top-notch amenities include professional landscaping, outdoor pools, tennis, basketball and volleyball courts, playgrounds, trails and more. With easy access to your commute, the W&OD trail, highly rated schools, and a vibrant variety of nearby shopping and dining, this stunning home is the perfect blend of luxury, comfort, and convenience. Open House: Saturday, 5/18 12:00-3:00PM
Courtesy: Long & Foster Real Estate, Inc., (703) 790-1990
View additional infoOFFERING $4K SELLER CREDIT (covers 1 year + of condo fees) TO ANY OFFERS THAT COME IN BEFORE MAY 24. Enjoy this charming townhome-style condo nestled in the heart of Ashburn. Built in 2014, this meticulously maintained residence offers the perfect blend of modern comfort and convenience. Boasting 3 bedrooms and 2.5 baths, this home provides ample space for both relaxation, entertainment, and family. Upon entering, you're greeted by a bright and inviting living area with fresh paint throughout the entire home, featuring an open floor plan that seamlessly connects the living, dining, and kitchen area that holds ample cabinet space and beautiful island. Large windows flood every room with natural light, creating an airy ambiance that enhances the contemporary design. Upstairs, you'll find the spacious primary suite complete with a luxurious en-suite bathroom accompanied by plenty of closet space. Two additional bedrooms offer flexibility for guests, a home office, or a growing family. With low-maintenance living, you'll have more time to explore the vibrant community of Ashburn and all it has to offer. Located in a desirable neighborhood, this home is just moments away from shopping, dining, parks, and top-rated schools. Commuters will appreciate easy access to major highways, public transportation including the silver line metro, Dulles Airport, and much more!
Courtesy: CENTURY 21 New Millennium, (703) 556-4222
View additional infoIndulge in the epitome of elegance with this stunning end unit townhome located in the heart of Ashburn Farm. This bright and airy home offers a perfect blend of sophistication and comfort, featuring exquisite upgrades throughout. Property Highlights: 3 bedrooms, 2 bathrooms. Bright and airy open layout with vaulted ceilings newly, fully remodeled white kitchen with top-of-the-line features New fingerprint-resistant stainless steel appliances, New luxury vinyl floors and quartz countertops Main level living/dining combo with gleaming hardwood floors Upper level loft with plush wall-to-wall carpet and en suite baths. Outdoor Oasis: Expansive composite deck overlooking tranquil trees, Charming front porch, perfect for enjoying your morning coffee Recent Upgrades: New siding and gutters 2018 water heater 2023 new HVAC system 2023 Stainless Steel Fridge and Microwave 2022 Washer and Dryer New doors installed in 2021 The condo association recently finished an extensive renovation to the entire exterior of the units providing a revitalized like new feel. The condo fee is $363 monthly & HOA fee is $78 monthly. special assessment fee include the complete exterior refinishing of the units, the assessment is payable monthly in the amount of $287, Seller will give $12,000 credit to the buyers towards the assessments fees This is a Prime Location: Minutes away from the Dulles Greenway, Route 7, and One Loudoun Close to shopping, dining, entertainment, and major commuter routes Don't miss this rare opportunity to own a piece of luxury in a coveted location. Schedule a showing today and experience the lavish lifestyle that awaits you at this exquisite townhome! $1,095,00020780 Snowpine Place Ashburn, VA 20147
Courtesy: Pearson Smith Realty, LLC, listinginquires@pearsonsmithrealty.com
View additional infoNew on market! Stately brick single family home in sought after Ashburn Farm community. Enjoy the beautiful backyard view with mature trees backing to HOA common area. Spend the summer months relaxing on the expansive deck just off the large kitchen and sunroom. Family room, office and dining and living rooms boast shiny wood floors, while kitchen and sunroom offer durable 12" X 12" tile. In cooler months cozy up to the beautiful stone fireplace in the large family room offering loads of recessed lighting. Upstairs you'll discover a oversized primary suite with private sitting room, large walk-in closet and primary bath featuring double vanity sinks, step up soaking tub, and separate shower. Also on the upper level are two large secondary bedrooms sharing a buddy bath and an en-suite featuring it own private bath. The fully finished walk-out basement has a large recreational room and full bath. You'll also find a finished room that could be used as a workout/craft room or even a bedroom (not legal) with it's own private entrance door on the side of the home. Don't miss this lovely home! $680,11842714 Darala Drive Ashburn, VA 20147
Courtesy: Pearson Smith Realty, LLC, listinginquires@pearsonsmithrealty.com
View additional infoIntroducing one of the latest gems from Van Metre Homes â the BLUEMONT floorplan! Conveniently located and meticulously crafted, this brand-new incredible TOWNHOME-STYLE CONDOMINIUM by Van Metre Homes at GOOSE CREEK VILLAGE is available for you to call home immediately! Boasting 2,782 square feet across two levels and featuring 3 bedrooms and 2 full and 1 half bathrooms, this home offers a luxurious yet practical lifestyle. As you step inside, the main level beckons with a well-designed open floor plan starring an expansive great room, a private study, and the piece-de-resistanceâ a modern kitchen that exudes innovative elegance. Upgraded cabinets, quartz countertops, stainless-steel appliances, and wide Luxury Vinyl Plank (LVP) flooring adorn the kitchen, creating an inviting ambiance for both everyday living and entertaining. Ascend to the upper level and indulge in the lavish primary suite, complete with two walk-in closets and a luxurious 4-piece bathroom boasting dual sinks and an oversized frameless shower. The two additional bedrooms and full bathroom and convenient upstairs laundry are perfectly suited to meet your needs and complement your lifestyle. But that is not all! Picture yourself soaking in breathtaking sunsets and entertaining guests on the stunning roof terrace! Additionally, this residence includes an attached 1-car garage, providing both security and convenience for your vehicle. Experience the best of both worlds with this designer-curated home, which combines the spaciousness of a townhome with the low-maintenance, easy lifestyle of a condominium. And being a new build, your home is constructed to the highest energy efficiency standards, comes with a post-settlement warranty, and has never been lived in before! Don't miss your chance to elevate your living experience in this exceptional residence. Schedule your appointment today and make your dream home a reality! ----- Welcome to Goose Creek Village, a vibrant Van Metre community in Ashburn, VA, offering townhome-style condominiums and a walkable lifestyle focused on accessibility and interaction. Enjoy the convenience of a bustling town center with over 30 retailers for shopping, dining, and lifestyle amenities, along with community perks like a pool, clubhouse, and outdoor amphitheater. Positioned between VA Route 7 and Dulles Access Road/Dulles Greenway, this master-planned community is a commuterâs dream, ensuring easy access to all your daily needs and activities. Embrace the perfect blend of urban living, modern comfort, and community engagement at Goose Creek Village. ----- Take advantage of closing cost assistance by choosing Walker Title. ----- Other homes sites and delivery dates may be available. ----- Pricing, incentives, and homesite availability are subject to change. Photos are used for illustrative purposes only. This site lies adjacent to the Dulles Greenway (Toll Road). Units are located within an area that will be impacted by highway traffic noise. For details, please consult a Community Experience Team. $694,57842724 Darala Drive Ashburn, VA 20147
Courtesy: Pearson Smith Realty, LLC, listinginquires@pearsonsmithrealty.com
View additional infoIntroducing one of the latest gems from Van Metre Homes â the BLUEMONT floorplan! Conveniently located and meticulously crafted, this brand-new incredible END-UNIT TOWNHOME-STYLE CONDOMINIUM by Van Metre Homes at GOOSE CREEK VILLAGE is available for you to call home immediately! Boasting 2,705 square feet across two levels and featuring 3 bedrooms and 2 full and 1 half bathrooms, this home offers a luxurious yet practical lifestyle. As you step inside, the main level beckons with a well-designed open floor plan starring an expansive great room, a private study, and the piece-de-resistanceâ a modern premier kitchen that exudes innovative elegance. Upgraded cabinets, quartz countertops, stainless-steel appliances, and wide Luxury Vinyl Plank (LVP) flooring adorn the kitchen, creating an inviting ambiance for both everyday living and entertaining. Ascend to the upper level and indulge in the lavish primary suite, complete with two walk-in closets and a luxurious 4-piece bathroom boasting dual sinks and an oversized frameless shower. The two additional bedrooms and full bathroom and convenient upstairs laundry are perfectly suited to meet your needs and complement your lifestyle. But that is not all! Picture yourself soaking in breathtaking sunsets and entertaining guests on the stunning roof terrace! Additionally, this residence includes an attached 1-car garage, providing both security and convenience for your vehicle. Experience the best of both worlds with this designer-curated home, which combines the spaciousness of a townhome with the low-maintenance, easy lifestyle of a condominium. And being a new build, your home is constructed to the highest energy efficiency standards, comes with a post-settlement warranty, and has never been lived in before! Don't miss your chance to elevate your living experience in this exceptional residence. Schedule your appointment today and make your dream home a reality! ----- Welcome to Goose Creek Village, a vibrant Van Metre community in Ashburn, VA, offering townhome-style condominiums and a walkable lifestyle focused on accessibility and interaction. Enjoy the convenience of a bustling town center with over 30 retailers for shopping, dining, and lifestyle amenities, along with community perks like a pool, clubhouse, and outdoor amphitheater. Positioned between VA Route 7 and Dulles Access Road/Dulles Greenway, this master-planned community is a commuterâs dream, ensuring easy access to all your daily needs and activities. Embrace the perfect blend of urban living, modern comfort, and community engagement at Goose Creek Village. ----- Take advantage of closing cost assistance by choosing Walker Title. ----- Other homes sites and delivery dates may be available. ----- Pricing, incentives, and homesite availability are subject to change. Photos are used for illustrative purposes only. This site lies adjacent to the Dulles Greenway (Toll Road). Units are located within an area that will be impacted by highway traffic noise. For details, please consult a Community Experience Team.
Courtesy: Toll Brothers Real Estate Inc., 703-623-3462
View additional infoComplete with highly desired finishes, this 4-level townhome with elevator is perfect for your lifestyle! The main level boasts a flex space with double doors and a full bath is perfect for either working from home or a guest suite. The open concept main level is an entertainerâs dream, the kitchen boasts stacked white shaker style cabinets with stone color island cabinets along with Kitchen Aid appliances. The Great Room has a gas fireplace which is perfect for those colder nights. The bedroom level holds 2 bedrooms; the primary bedroom is the perfect retreat with an âLâ shape walk-in closet and spa-like primary bath. Enjoy a laundry room with cabinets for additional storage and a laundry tub. The rooftop terrace will take your breath away as you enjoy views of the community and can enjoy the sun set after a long day. Just steps away from Belmont Chase shopping center and Belmont Country Clun, living at this 55+ community will feel like you are on vacation every day. Ready for an August/September delivery â donât miss out on your chance to call Regency at Belmont home!
Courtesy: Berkshire Hathaway HomeServices PenFed Realty
View additional info***BEAUTIFUL END UNIT VILLA in the amenity rich 55+ POTOMAC GREEN by DEL WEBB *** One level living at it's best in this light-filled end unit The flexible open floor plan makes this the perfect home for living and/or gathering comfortably This villa includes 2 bedrooms, 2 full bathrooms, a DEN and a SUNROOM extension Upgrades include crown molding throughout. Granite countertops and stainless steel appliances in kitchen. Granite countertops in both bathrooms. Under counter heaters in both bathrooms. Trey ceiling in primary bedroom. A safe in the primary walk-in closet. Ceramic tile in kitchen, both bathrooms and laundry room. Motorized retractable awning on patio and a sprinkler system in the garden The property is located within walking distance of the club house. Near enough that visitors can easily use the parking spots next to the tennis courts, if needed Stunning stone combined with a crisp white pergola gives the home tons of curb appeal For those that enjoy outdoor spaces, there is a patio with a retractable awning off the sunroom This property has been meticulously maintained and the most recent updates are: Furnace - 2024, A/C - 2023, Gutter covers - 2021, dishwasher - 2019 Potomac Green provides many amenities to support an active adult lifestyle. This beautiful community of 1,363 homes in Loudoun County, near the Dulles Tech Corridor, features a beautifully appointed 29,000 square-foot multi-purpose clubhouse with a state-of-the-art fitness center and aerobics studio, a grand ballroom, tennis, pickleball and bocce ball courts, indoor and outdoor swimming pools, an indoor walking track, and hobby and game rooms. $1,250,00020169 Boxwood Place Ashburn, VA 20147
Courtesy: Maram Realty, LLC, (703) 953-1752
View additional infoWelcome to the charming and meticulously maintained detached single-family home in the heart of Ashburn, Virginia. This inviting residence offers the perfect blend of comfort, style, and convenience. The brick front colonial architecture adds a touch of classic sophistication to the exterior, creating an attractive and enduring appeal . Four Bedrooms, Four and a Half Bathrooms: This home boasts four generously sized bedrooms, including a luxurious master suite. Nestled in Ashburn, this home is conveniently located near shopping, dining, and entertainment options. Solar Panels installed, New roof 2022 and HVAC in 2022. Commuting is a breeze with easy access to major highways and public transportation.
Courtesy: Sylvia Scott Cowles
View additional infoBY APPOINTMENT ONLY****NOW SELLING! This convenient condo floorplan offers two bedrooms and two full baths, an efficient kitchen with island w/ pendants above, upgrade cabinets with granite countertops, an adjoining dining area and great room that opens to the balcony. Included with this home is a one-car garage space and extra storage. The Flats at Waxpool Crossing will offer 72 luxury new condos for sale in the sought-after location of Ashburn, VA. In addition to the contemporary floorplans, homeowners will enjoy common space areas like the building community room, a cozy lounge area, a dog grooming spa, a dog park, mailroom & storage space options, pickle ball court, basketball, tot lot, bocce ball, and an outdoor pavillion, fire pit, outdoor grill and picnic area.
26–50 of 71 properties displayed
How may I help you?Get property information, schedule a showing or find an agent |
|||||||||||||||||||||||||||||||||||||||||||||||||||||||||||||||||||||||||||||
Copyright © Metropolitan Regional Information Systems, Inc.
