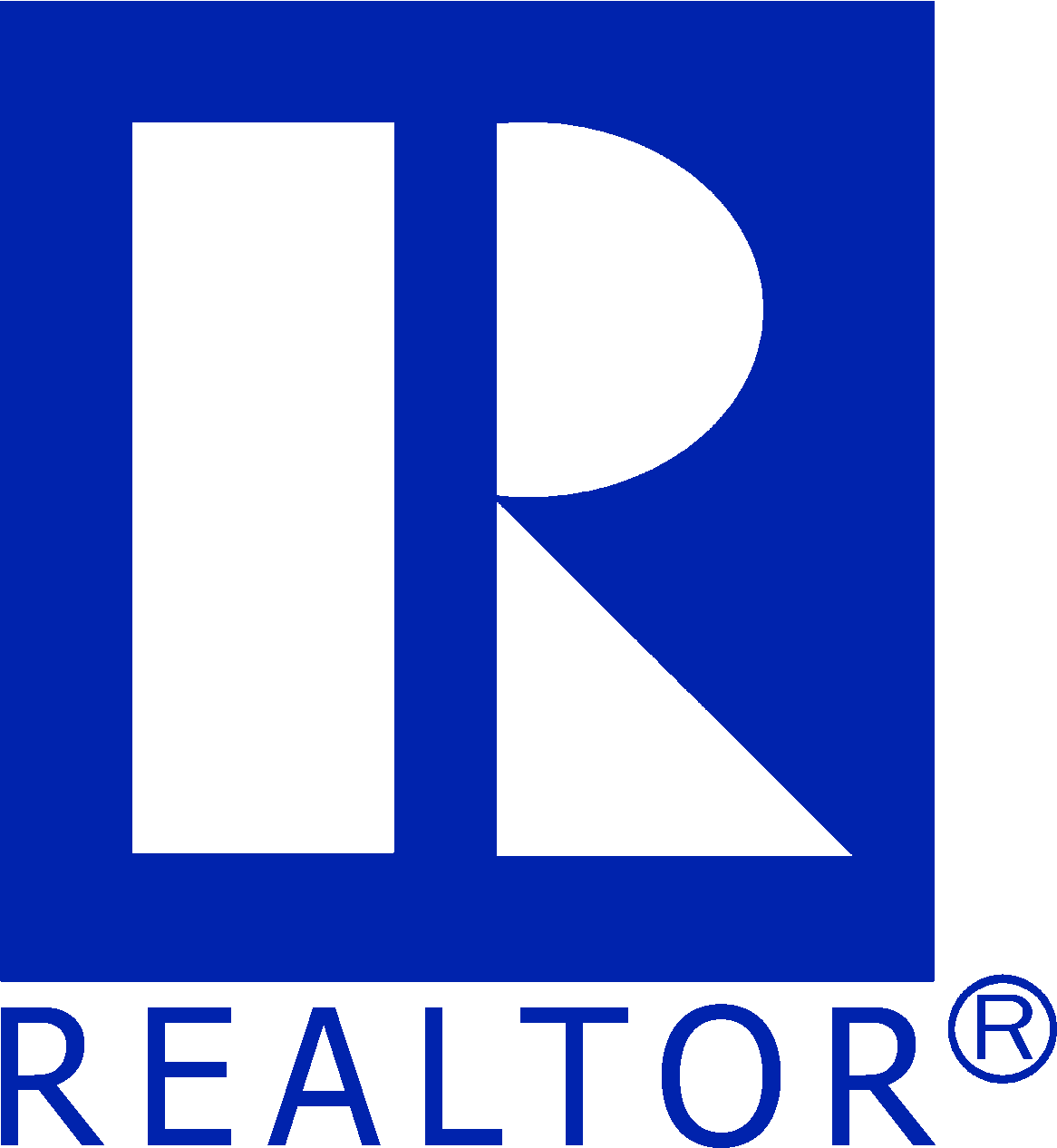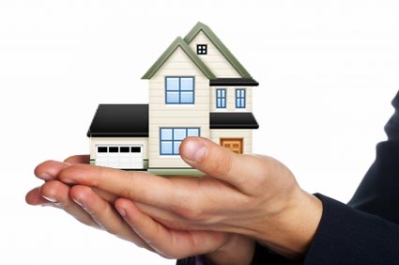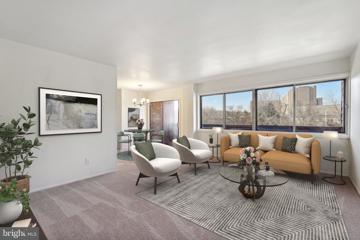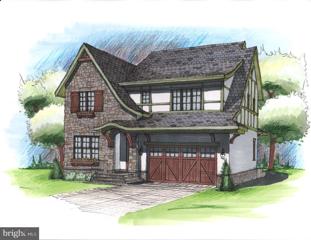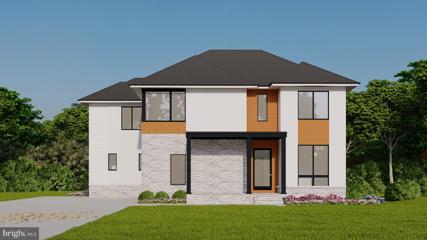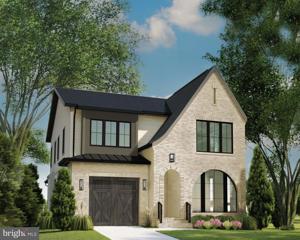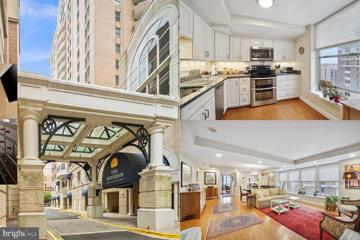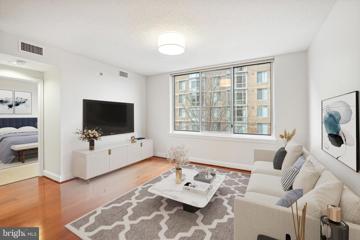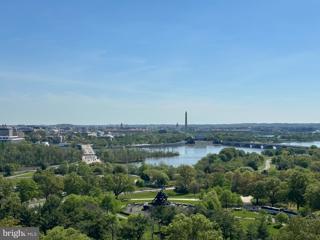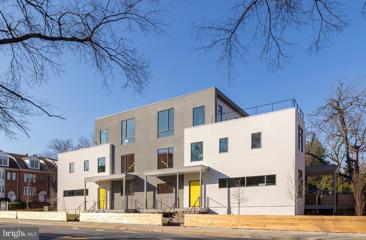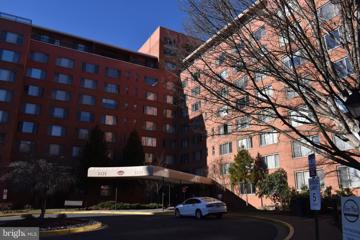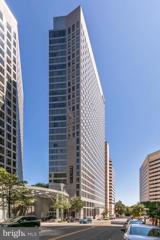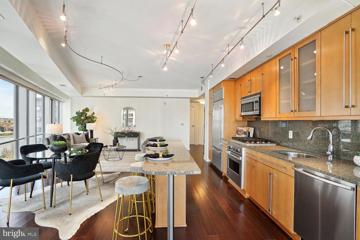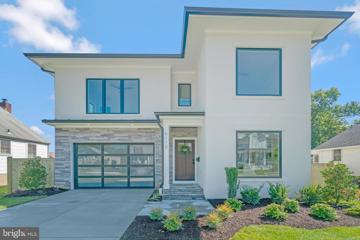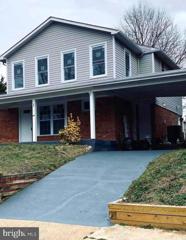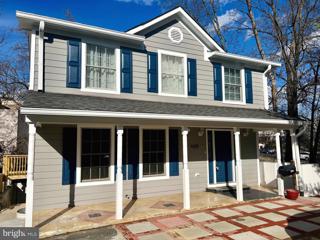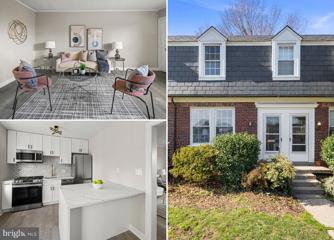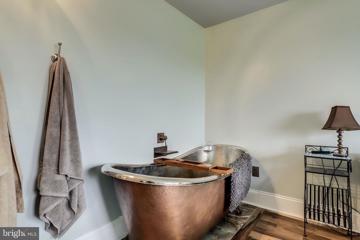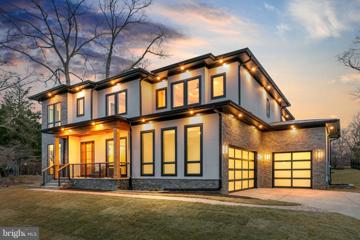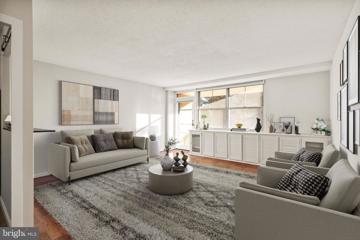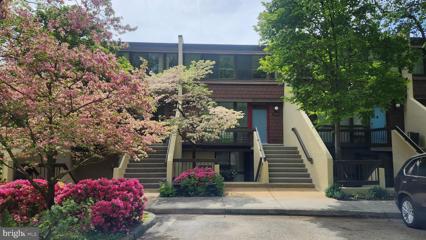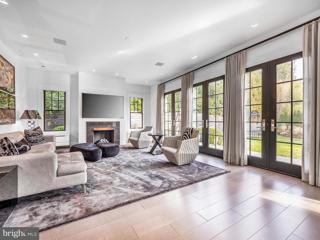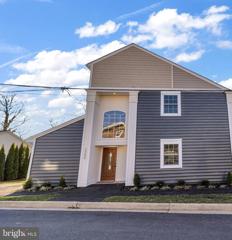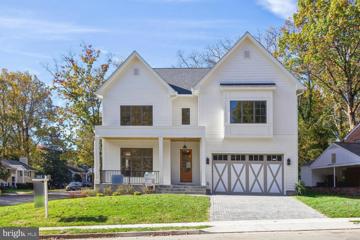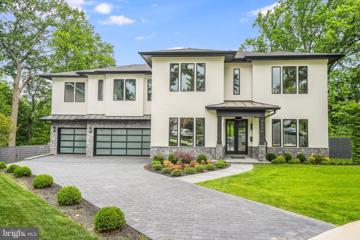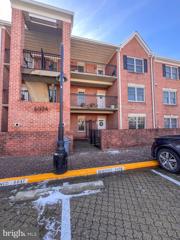 |  |
|
Arlington VA Real Estate & Homes for Sale243 Properties Found
176–200 of 243 properties displayed
Courtesy: KW Metro Center, (703) 224-6000
View additional infoLight & bright, move-in ready1BR/1BA condo with a spacious balcony with western exposure. This condo is all set to move in with brand new carpet, fridge, stove, dishwasher, sink, granite counters, bathroom vanity, fresh paint, and carpet! Ample storage with several large closets. The unit comes with one dedicated parking spot, #140, and a laundry room in the basement. All utilities, gas, electric & water, are included in the condo fee is a significant advantage for potential buyers or tenants.Oh, and donât forget about the swimming pool, tot lot, and picnic area! Great location in Arlington near Barcroft Park, a Sports & Fitness Center, and Shirlington Village with lots of shops and restaurants. $3,595,0003173 20TH Street N Arlington, VA 22201
Courtesy: RE/MAX Distinctive Real Estate, Inc., (703) 821-1842
View additional infoThe design plans shown in this listing are just a taste of what could be built on 3173 20th Street N, nestled in Lyon Village on an established, quiet, tree-lined street. These plans blend indoor and outdoor space seamlessly, maximizing yard space with a rare 2-car attached garage, lovely screened porch off the main level and a spacious 4 Bed, 4 Bath UP plan. Expansion and modification of these plans are certainly an option and much welcomed by the team! The bread-and-butter of BCN Homes is CUSTOM new construction, designed and built for the way YOU live. Standard finishes (we're not talking builder grade here!) are envisioned but can be customized as much or as little as you see fit, truly making this your one-of-a-kind custom home. The custom home process doesn't have to be overwhelming! We're got the team in place to walk you through it. Photos are only a sampling of the types of outfitting this home could receive... but if you can dream it, we can build it! Contemporary, transitional, cottage farmhouse... pool, elevator... it can be done! Contact us to discuss desired modifications or design goals, talk through purchase structure options or to schedule a property tour. $2,350,0006400 26TH Street N Arlington, VA 22207Open House: Sunday, 4/21 1:00-4:00PM
Courtesy: Innovation Properties, LLC, (703) 782-4422
View additional infoððð ðððð ð¦ð¨ððð¥ ð¡ð¨ð¦ð ð¨ð©ðð§ ð¡ð¨ð®ð¬ðð¬ ðð ðððð ððð¬ðð¦ð¨ð«ðð¥ðð§ð ðð, ðððððð§, ðð ððððð. Discover spacious luxury and an enviable lifestyle in this magnificent new construction home in desirable North Arlington. Boasting 7 bedrooms, 7.5 baths, and an impressive 5,721 sq ft of living space, this residence offers exquisite design and exceptional craftsmanship by ðð§ðð¡ð¨ð« ðð¨ð¦ðð¬. Experience effortless entertaining in the gourmet gallery kitchen, complete with high-end appliances, flowing into the grand family room with its inviting fireplace. Formal living and dining areas offer refined spaces for special occasions, while the upper level's four bedroom suites, each with walk-in closets, provide tranquil retreats. Enjoy the finished basement's versatility with its full guest suite and professionally designed media room â the perfect spot for movie nights or hosting friends. Customize your outdoor enjoyment with optional upgrades like a relaxing deck, a patio for gatherings, or a stylish wet bar. This prime North Arlington location puts commuting and leisure within easy reach. Walk to the Silver and Orange metro lines for convenient city access, and explore the best of parks, shopping, and Falls Church â all just moments away. Embrace the ultimate Arlington lifestyle in this extraordinary new-build home. Don't miss the opportunity to make this luxurious residence your own. Contact us now to learn more about this exceptional property and take advantage of ð¬ð©ððð¢ðð¥ ð©ð«ð¢ðð¢ð§ð ð¨ðððð«ð¬. $2,124,0004730 16TH Road N Arlington, VA 22207
Courtesy: Urban Living Real Estate, LLC, (703) 256-1401
View additional infoUNDER CONSTRUCTION - Delivery Summer 2024. Welcome to Classic Cottagesâ newest model, The Oakley, a stunning new construction that blends modern elegance with timeless design in the heart of Arlington, VA. This exquisite 4-bedroom, 4.5-bathroom home offers the perfect combination of luxury, comfort, and functionality. Step inside and be greeted by an open-concept floor plan that seamlessly connects the main living areas, creating an inviting space for both relaxation and entertainment. The spacious gourmet kitchen is a chef's dream, featuring Thermador stainless steel appliances, beautiful countertops, ample storage space, and a large center island. The primary suite is a true retreat, boasting a generous walk-in closet and a spa-like bathroom with dual vanities, a soaking tub, and a separate shower. Each secondary bedroom is generously sized and offers plenty of natural light, closet space, and bathrooms. The lower level provides even more living space, with a versatile recreation room with wet bar that can be customized to fit your needs, an exercise room, storage closet, as well as a convenient full bathroom and guest room. This home is thoughtfully designed with high-end finishes, modern fixtures, and attention to detail throughout, ensuring a luxurious and comfortable living experience. Don't miss the opportunity to make this magnificent new construction your dream home. Customization is still available.
Courtesy: Samson Properties, (703) 378-8810
View additional infoThe Jefferson a Monogram Collection property from Sunrise Senior Living) was proudly voted "Best Senior Living Community" by Arlington Magazine readers in the 2023 "Best of Arlington" survey. The Jefferson, which is an independent and active senior community, is located in the heart of Arlington's Ballston neighborhood. When you arrive, you will feel like you have entered a luxury hotel. The Jefferson boasts in-house dining, housekeeping, transportation, pool/spa, fitness room, and other generous amenities in an urban setting with a walkability score of 97. The Jefferson is a 55+ community with a non-optional monthly fee that includes all amenities. The monthly fee for this unit is $7143.00/month plus a condo fee of $557.00/month. Enjoy your own piece of the Ballston skyline with this condominium which is a combined Hancock and Adams floor plan offering 2 bedroom, 2 bath plus a Den. Beautiful 19th-story views.
Courtesy: Compass, (703) 229-8935
View additional infoYou'll love discovering the epitome of urban living in this vibrant 768-square-foot condo nestled in the heart of Clarendon. With an impressive Walk Score of 97, this one-bedroom residence in The Phoenix puts your every desire just steps away. Picture strolling to Trader Joe's, Whole Foods, and everything Clarendon, or effortlessly accessing multiple Metro stations, trendy restaurants, DC, and eclectic shops â all at your fingertips. The Phoenix is more than a building; it's a lifestyle. As you step inside this meticulously crafted space, you're greeted by the timeless elegance of engineered hardwood flooring in the living areas and carpeting in the bedroom. Natural light dances through, accentuating the fantastic features that make this condo a warm and inviting haven. The kitchen is a culinary delight, boasting stainless steel appliances, granite countertops, and beautiful wood cabinets â a dream for any home chef. Enjoy the added luxury of a designated GARAGE PARKING space in a prime location, adding convenience to your daily routine. It's not just about the amenities; it's a community. The Phoenix offers a suite of facilities, including a concierge, fitness center, library, media room, party room, and a rooftop pool â all at an incredibly low condo fee of just $401.07 per month. This isn't just a home; it's a lifestyle upgrade. There is a 16 space guest parking area on the back of the building -the first entrance off of 10th St. The same on site management team has been in place since the building was built. Seize this exceptional opportunity to live amidst unbeatable convenience and luxury. Schedule your visit today and immerse yourself in the vibrant Clarendon experience â where every step leads to a life well-lived.
Courtesy: Samson Properties, (703) 378-8810
View additional infoExperience unrivaled views of the Potomac, Arlington and the Washington, DC skyline from this 3 bedroom, 4 bathroom penthouse in The Weslie Condominium with roughly 3,500 square feet of spacious living. One could spend an entire day outdoors between both balconies, enjoying the spectacle of planes soaring overhead, the magnificent monuments and flowing Potomac River which promise to enhance your living experience. There's a serene ambiance when perched up high on the penthouse level taking in the vastness of the city and river. Let's not overlook the fantastic 4th of July celebrations that can be hosted at his remarkable home! Don't miss this rare opportunity to own side-by-side units tastefully combined into one to create nearly 3,500 sq ft of living space. Experience the awe-inspiring views of Arlington, Washington DC and the iconic landmarks from this one-of-a-kind multi-level Penthouse unit, distinguished by its remarkable floor-to-ceiling windows and dual balconies. As the ONLY side by side combined unit on the Penthouse level in The Weslie Condominium, this sprawling residence spans 3 levels featuring three bedrooms, four full bathrooms, a sauna with separate shower and ample storage. Upon entering the main level, bask in the radiant sunlight that fills the space, enhanced by the grandeur of 13-foot ceilings and elegant marble floors. A wood burning fireplace gracefully divides the living room and family room. Ornate crown molding accents the rooms while the built-ins in the family room add character and warmth to the space. Ascend several steps to the upper level, where an expansive dining room offers an ideal setting for gatherings. The functional kitchen also enjoys splendid views, presenting an opportunity for the new owners to infuse their style and enhance its allure. Office space is conveniently found on the opposite side of the dining room. Delve into the condo's dual wings and travel down the main hallway to discover the oversized primary bedroom, boasting ample storage space and a luxurious en suite bathroom. The second wing reveals two additional bedrooms, one of which features its own en suite. The Weslie Condominium offers a 24 hour concierge, garage parking, manicured grounds, and a fitness center. Three garage spaces and two garage storage units convey with the home. The property is within a couple blocks of the Arlington Transportation Bus stop and 0.5 miles from the Rosslyn Metro Station. Walking distance to the Iwo Jima national memorial as well as other parks, bike/jogging trails, and just 5 miles from Ronald Reagan National Airport. Penthouse living that seamlessly combines luxury, space, and breathtaking views!
Courtesy: Compass
View additional infoWelcome to the Homes at Washington Blvd! These stunning, modern masterpieces, developed by Thomas Equities, built by Maach Construction, and designed by renowned architects Teass\Warren, combine luxury and location to provide the ultimate modern living experience. Elegant and distinctive, these two, 4-bedroom residences offer an expansive, open concept design on the main floor, boast high ceilings with floor-to-ceiling windows, 7â wide, knotless oak floors, a gas fireplace, and a magnificent kitchen with warm, natural wood tone, hand built cabinetry, and top-of-the-line Miele appliances. The second floor contains a primary retreat â including an oversized primary bedroom, a luxurious spa-like en-suite bathroom, a sitting area, a sizable walk-in closet, and a private deck. The primary suite shares the floor with another generous bedroom with its own en-suite bathroom, and the oversized laundry room. The top floor has two more bedrooms, and a wet bar that leads to a massive 500 square foot rooftop with expansive, 360-degree views of Northern Virginia. The development is expected to achieve LEED and Green Home Choice certifications, and are exceptionally built with high quality construction materials typically found in high-end custom builds. Each home comes with a full sized and a sub-compact parking spots and is EV-ready. With an impressive 86 walk-score, the Homes at Washington Blvd are close to shopping, restaurants, parks, Ballston-MU metro, and everything that Ballston Quarter has to offer!
Courtesy: Fairfax Realty Select, 7035858660
View additional infoPrice Reduced!!! Seller motivated to sell âAs Isâ and will entertain any reasonable offer.
Courtesy: Buchanan & Groom Real Estate and Investment, (703) 915-1003
View additional infoSpacious 2BR with balcony in River Place! Move in condition in the heart of Rosslyn - steps to Metro- walk to DC/Georgetown. 2 parking spaces. Just freshly painted and cleaned. Coop fee includes all utilities, health & fitness center, pool, concierge service. Open House: Sunday, 4/21 1:00-3:00PM
Courtesy: Potomac River, Realtors, (703) 371-7601
View additional infoLuxury and Location. Indulge in elevated living at The Waterview, where this exceptional corner unit awaits, offering an unrivaled blend of luxury and panoramic Potomac River and city vistas. Gaze upon the dynamic skylines of Rosslyn and Washington, D.C. through expansive floor-to-ceiling windows that bathe the open living space in natural light, complemented by sleek hardwood flooring. Enter the heart of culinary refinement within the gourmet kitchen, adorned with top-of-the-line appliances including a Sub-Zero fridge, Viking stove, and Bosch dishwasher, all centered around an expansive island, ideal for both meal preparation and casual dining. The seamless flow extends into the dining and living areas, providing ample space for hosting gatherings or unwinding in tranquility. The two bedrooms with brand new carpet, boast an en suite bathroom, and thoughtfully designed closets equipped with high-end organizational systems. The primary bedroom offers a spa-like retreat with double vanity, indulgent soaking tub, and separate glass-enclosed shower. Convenience meets sophistication with added features including a discreetly placed half bath off the hallway, alongside brand new washer/dryer and HVAC systems. Let's not forget that the Waterview welcomes up to two (2) domestic pets. Further enhancing this offering are two deeded parking spaces, ensuring effortless arrivals and departures. Additionally, EV charging stations are available in the parking garage. Experience a lifestyle of opulence with access to an array of full-service amenities at The Waterview, including a dedicated 24-hour concierge, state-of-the-art fitness center, and the option for room service from the adjacent Le Meridien hotel. Ascend to new heights atop the expansive rooftop deck, where breathtaking views of the nationâs capital, including iconic landmarks and National Airport, await alongside communal seating and gas grills for unparalleled outdoor entertaining. Seamlessly integrated with the renowned Le Meridien hotel via the 4th floor, residents enjoy direct access to its esteemed bar, lounge, and restaurant without ever leaving the premises, while valet parking adds an additional layer of convenience for guests. Nestled in the vibrant heart of Rosslyn, this prime location offers easy access to an array of amenities including bike trails, Metro station, upscale boutiques, dining destinations, and nearby attractions such as Georgetown, Old Town Alexandria, Courthouse, and Clarendon, ensuring a lifestyle of unparalleled convenience and excitement. Furniture can convey.
Courtesy: TTR Sothebys International Realty, (703) 714-9030
View additional infoFantastic location! Easy walk over the Key Bridge right into Georgetown or follow the trails through Washington DC parks! Enter this stunning 2 bedroom, 2 full bath unit high above Rosslyn with great views of the Potomac River. Equipped with designer appliances, Viking, Sub-Zero, new HVAC and new Washer/Dryer. The condo is modern, bright and open with floor to ceiling windows and window shades installed to manage the light and privacy. Freshly painted colors are neutral allowing you to choose your decor. The rooftop terrace is unsurpassed in the DC Metro area. It is absolutely the best place to watch the 4th of July fireworks and a peaceful space to read or have a meal. The building amenities include 7 days/ 24 hour concierge, fitness center, meeting room and party room. There is plenty of underground garage parking managed by staff. The Le Meridian Hotel is adjacent and offers many amenities should you have weekend guests! 15 minutes to Reagan Airport, Union Station and a quick walk to METRO. A delightful place to live! $1,899,0005112 9TH Street N Arlington, VA 22205
Courtesy: Urban Living Real Estate, LLC, (703) 256-1401
View additional infoWelcome to your new home by Classic Cottages! This beautifully designed residence offers an unparalleled living experience with a 13 minute walk to Ballston Quarter. Outside, the property features a beautifully landscaped yard, providing a serene environment for outdoor activities and gatherings. The deck is perfect for barbecues and overlooks a large fenced in yard. The gourmet kitchen is a chef's dream, equipped with JennAir stainless steel appliances, sleek quartz countertops, ample storage space, and a center island that serves as a focal point for culinary creations. Whether you're an experienced cook or just starting out, this kitchen provides everything you need to whip up delicious meals. Upstairs, you'll find the luxurious primary suite, offering a private retreat from the hustle and bustle of everyday life. The primary bedroom boasts generous proportions, large windows, and two walk-in closets, providing both comfort and convenience. The primary bathroom is a spa-like oasis, featuring a soaking tub, a walk-in shower, and elegant fixtures that exude sophistication. Two additional well-appointed bedrooms can be found on this level, each with its own unique charm and plenty of natural light. These rooms are versatile and can be used as guest rooms or a home office. The lower level of the home offers additional living space, including a spacious recreation room with wet bar, bonus room and guest room. The possibilities are endless, allowing you to personalize the space to suit your lifestyle. 5112 9th Street N benefits from its prime location in Arlington, VA. The neighborhood offers a perfect balance between tranquility and urban convenience. You'll find a variety of amenities, including shopping centers, restaurants, parks, and entertainment options, all within a short distance from your doorstep. $1,250,0001 N Madison Street Arlington, VA 22203
Courtesy: Samson Properties, (571) 921-9755
View additional info************Location, Location, Location **************** A MUST SEE************* Beautiful renovated Single Home in the heart of Arlington, Virginia. 2 Levels, 7 Bedrooms, 2 Full bath, Big backyard. Please schedule a showing $1,250,0004419 1ST Place S Arlington, VA 22204
Courtesy: Pearson Smith Realty, LLC, listinginquires@pearsonsmithrealty.com
View additional infoWelcome to this Light-filled Colonial Home 4 Bedrooms plus 4 Dens, 4.50 Baths, with Front Porch. **The main Level with Welcoming Foyer leads to the right is an Open Area can be used as an office/Study Room or Sitting Area, and a Half Bath; and to the left is a Large Living Room and Great-Sized Formal Dining Room with French Doors open to an Expansive Kitchen and Family Room. Upgraded Kitchen with Granite Counter-Tops and Stainless-Steel Appliances, Breakfast bar. Kitchen with a side door Walk-Out to the side stairs to the rear yard. The Laundry Room is off Kitchen and Spacious Family Room with French Doors Walk-Out to a Deck and rear yard. **Moving to the Upper Level, you will find the Huge Primary Bedroom with Sitting room, Walk-In Closet, and Luxury Primary Bathroom. Primary Bathroom with Granite Counter-Top Double Vanity Sinks, separate Shower and Jetted Soaking Tub. Three additional great-sized Bedrooms: The 2nd Bedroom with a Full Bath, and the 3rd and 4th Bedroom with a Brand-New Hallway Full Bath, ensuring ample space for family and friends. **Moving to the Lower Level, you will find the Rec Room with a Full Bath and 4 Dens, storage under the stairs, and Furnace room. Lower-Level with a side door and Walk-Up to the front yard. **Great-Sized Rear Yard with a Shed, a Spacious Deck, you can enjoy the simply outdoor gatherings, playtime, gardening.... Close to the Arlington Hallwest Park which is off the Cul-de-sac of First Place South. Conveniently Located near Major Commuter Routes: Easy access to Ballston Quarter and Metro, Pentagon, Crystal City, and Washington DC, Shopping, Restaurants, and Much More!
Courtesy: KW Metro Center, (703) 564-4000
View additional infoWelcome to this NEWLY RENOVATED condo in sought-after community of Arlington Village Courtyard! This stunning home boasts modern upgrades and thoughtful touches throughout. Step inside to discover newly installed engineered hardwood floors that span two levels, creating a seamless flow and adding warmth to the living space. Enjoy the convenience of an open floor plan that effortlessly connects the kitchen, dining area, and living room, perfect for entertaining guests or relaxing with loved ones. Natural light floods the interior, enhancing the bright and airy atmosphere. The fully remodeled kitchen features exquisite quartz countertops, sleek white cabinets, and a stylish breakfast bar for casual dining. The kitchen also boasts luxurious marble backsplash, adding an elegant touch to the space. Upstairs, you'll find two spacious bedrooms with ample closet space and beautiful hard wood floors. The fully renovated bathroom features modern fixtures and finishes, providing a spa-like retreat after a long day. ⢠UPDATES Include: WASHER/DRYER are inside the unit; New Hardwood floors on both levels; New fully renovated kitchen with shaker cabinets, quartz countertops, marble backsplash and SS appliances; Brand New high efficiency split system on both levels; New door handles; New staircase railings; New Light and plumbing fixtures. ⢠STORAGE UNIT is available. COMMUNITY UPDATES: New Roof (2019); New Foundation (2020); New Gas Lines (2024). ⢠LOCATION: this home provides easy access to shopping, dining, parks, and public transportation options, offering the ideal blend of convenience and comfort. Short distance to Arlington Cinema & Drafthouse, local restaurants and coffee shops and much more! Ease of access to Glebe Rd, I-395, the Pentagon, Crystal City and major commuter routes. --
Courtesy: Command Property Management, (703) 677-6902
View additional infoNicest condo in the building!! Luxury living in amazing location! The level of upgrades in this condo are a rare find! Gourmet kitchen with large gas stove, upgraded cabinets and counters with marble floors. High end stainless appliances and copper farmhouse sink! Large dual head shower (now with glass door) and custom sink with copper soaking tub. You will feel like you are at the spa every day! Unit has large balcony off of living room and bedroom. Custom built-ins with hidden Murphy bed! Owner installed double pane soundproof doors to patio as well as door to unit. It is quiet! Hidden storage everywhere and wall USB outlets added for convenience! Condo dues include all power, water, gas, trash, front desk 24/7 concierge, pool. Wired for Xfinity and Verizon. 2 laundry rooms per floor in building. Community pool, tennis, and observation deck overlooking DC. Convenience store and dry-cleaning services. 24-hour front desk and security. Short walk to Pentagon City Metro, restaurants and shopping! $3,485,0003908 Military Road Arlington, VA 22207
Courtesy: Long & Foster Real Estate, Inc.
View additional infoOne of a kind opportunity for a brand new home in highly coveted North Arlington. Meticulously and thoughtfully designed contemporary home crafted by leading local builder. Almost 7,400 square feet of living space across three levels boasting 7 bedrooms/7.5 baths and prominently positioned on a rarely found level .34 acre lot backing to almost 10 acres of private parkland. A scene that simply cannot be duplicated. The home features every luxury enhancement imaginable including: elevator to all three levels, Pella windows, 4 gas fireplaces, high end appliances (including Wolf, Sub Zero, Jenn Air, and Cove), separate hidden prep kitchen, extensive electrical work (Josh AI, cameras, remote window treatments, Cat6, Speakers, custom lighting, Ring, EV charging, and the list goes on), exercise room with infrared sauna and steam room, laundry on bedroom level and basement, two covered balconies overlooking parkland, pet washing station in mudroom, 3 car garage, and more! Convenient to everything including Washington DC, Virginia Hospital Center, DCA Airport, Washington Golf Country Club, and everything else the DMV area has to offer! Truly a one of a kind opportunity for a completely custom home situated in an unparalleled setting in one of the most desirable areas of Northern Virginia.
Courtesy: Berkshire Hathaway HomeServices PenFed Realty
View additional infoWhy rent when you can own this beautifully updated- TURN-KEYð ready* 1 bedroom & 1 bath meticulously maintained condo in the highly sought-after Arlington area* Recent Home Inspection report is available upon request*ALL UTILITIES included in Condo fee: Electric, Gas, Water, Trash, Sewer*The open floor-plan between the living//dining area, kitchen, balcony and bedroom creates a seamless flow for everyday living, working or entertaining*This unit is move-in ready*Updated Kitchen - Stainless steel appliances w/built in microwave, gas stove, and a pass-through breakfast bar to living area*Kitchen also features granite countertops, tile back-splash and tile flooring *Large, private balcony to enjoy a cup of coffee or glass of wine*Plenty of storage w/custom built-ins, several linen closets and other storage closets*Updated bathroom with marble tile floors and subway tiles in shower/tub combination*Freshly painted February 2024 from ceiling to baseboard * Heating / AC system was replaced in June 2022*The Circle Condominium amenities include: a rooftop terrace with stunning panoramic views of DC, private outdoor pool, BBQ areas w/ picnic tables and grills, community room, digital laundry facilities, and on-sight building management. Bike and storage areas are available for an additional fee *The Circle Condo walk-ways lead to the W&OD trail. Minutes from Market Common at Clarendon, Trader Joe's, Whole Foods & Farmer's Market, The Italian Store, Lyon Village, Theaters, Grocery Store and Restaurants*Quick access to Rosslyn, Georgetown, DC, Amazon's HQ2, Reagan National Airport & the Pentagon. Close to commuter routes I-66, GW Parkway, less than a mile to Courthouse METRO (Orange & Silver lines), and ART transit bus and METRO bus run at the end of the street for convenient access to DC. *Enhance your urban lifestyle and call this condo HOME*Assigned parking space #17* Seller has a Home Inspection Report available for your review*
Courtesy: Wilkinson PM INC, (703) 971-1800
View additional infoMake an offer! Motivated Seller! Larger Unit - More Square Footage! This spacious home features an open Floorplan, over-sized windows, laminate flooring, large eat-in kitchen, balcony off living room with storage closet, wood fireplace. Two large bedrooms with updated baths. Beautiful community with lots of parking and outdoor pool. Fantastic location just one mile from Shirlington restaurants, grocery and shopping. Enjoy the W&OD trail just down the street. Easy commuting via I-395, which connects to all major routes. You're in downtown DC within 15 minutes. Close to everything but peaceful and tucked away! New HVAC in 2020, new hot water heater in 2019. HOA replaced roof. $3,500,0002361 N Edgewood Street Arlington, VA 22207Open House: Saturday, 4/20 1:00-3:00PM
Courtesy: Compass, (703) 310-6111
View additional infoWelcome to 2361 N Edgewood St in Arlington, a truly extraordinary residence offering a blend of sophisticated design, cutting-edge technology, and luxurious amenities in the most convenient location. Just steps to shopping and restaurants nearby or just minutes by car to Georgetown, this home has the best of both worlds. One of the standout features is the meticulously designed custom Italian craftsmanship by PEDINI showcased in the kitchen, all cabinetry on the first floor, basement, and all bathrooms (excluding the powder room). The heart of the home is equipped with top-of-the-line Miele appliances, ensuring a perfect balance of functionality and style. The main level not only includes a formal dining and sitting area, but also an office and a large family room opening up to the backyard. Upstairs, the luxurious primary suite features a stunning bathroom and a oversized bedroom. But the dressing room is the piece de resistance: a masterpiece by the renowned Brazilian company Ornare adds an international touch of luxury to this already exceptional property. The lower level not only features a bedroom/bathroom suite but a home gym equipped with a sauna for ultimate self care. After your workout, venture into the entertainment area where you can relax watching a movie on your home theater while enjoying a drink from the bar. Step outside to experience lush landscaping adorned with over $100,000 worth of boxwoods, creating a vibrant and picturesque outdoor environment. The property features smart irrigation to keep the landscaping in pristine condition. Across the yard, you will find a detached 2 car garage. Perched above the garage is a fully finished living area including a full bath and a kitchen area. Back inside the main house, no detail is overlooked. Elegant window treatments with custom automatic features are throughout the house, complemented by custom drapery in select areas, enhancing the overall aesthetic. A significant investment in the audio-visual setup brings a state-of-the-art experience to every corner of the house. Seamlessly integrated into a Lutron Homeworks system and Savant, the entire home can be managed remotely, offering unparalleled convenience. This home is a true masterpiece, combining exquisite design elements, advanced technology, and luxurious finishes. Don't miss the chance to own this unparalleled residence in Arlingtonâan opportunity for a lifestyle defined by sophistication and comfort! Please note: this home was also recently leased for $20,000 a month. $1,400,0002300 N Dinwiddie Street Arlington, VA 22207
Courtesy: CENTURY 21 New Millennium, (703) 818-0111
View additional infoYou will not find a home comparable in this price point in this area. It is truly a one of a kind property. Young tech money this place is calling your name! Another small money injection and a little time and you're looking at a 2 million dollar property in the beautiful Arlington Virginia. $2,799,9993620 N Kensington Street Arlington, VA 22207Open House: Sunday, 4/21 1:00-3:00PM
Courtesy: McEnearney Associates, Inc.
View additional infoMOVE IN READY! NEW CONSTRUCTION HOME. **DISCOVERY, WILLIAMSBURG, YORKTOWN TRIANGLE** Experience luxury living in this stunning 7 bedroom 7.5 bath 4 level home located in the heart of Arlington, VA. Just seconds to Discovery, two lights to DC, and with over 6,600 sq. ft. of living space nestled on an over 10,000 square foot lot, this property boasts endless high-end features, including a truly gourmet kitchen, spa-like bathrooms, spacious bedrooms with walk-in closets, and so much more. Built with the utmost attention to detail, this home showcases impeccable quality and craftsmanship. From the moment you step inside, you'll be awed by the open floor plan on 4 levels of living with elegant finishes throughout, and an overabundance of natural light. Whether you're entertaining guests or simply relaxing, this home has something for everyone. $3,497,0002628 N Upland Street N Arlington, VA 22207
Courtesy: Compass, (703) 310-6111
View additional infoNew Construction Home with an ELEVATOR- Move-in Ready! Priced below 2024 Assessment. Introducing this magnificent luxury residence, meticulously crafted by DS Homes, Inc., Nestled on a peaceful cul-de-sac, this modern masterpiece spans approximately 8,200 sq. ft. and boasts a 3-car garage. Every inch of this home showcases unparalleled attention to detail and exceptional finishes. The thoughtfully designed open floor plan effortlessly combines all the spaces you desire. From the inviting main-level home office to the elegant living and dining rooms, every corner exudes sophistication. Prepare to be amazed by the state-of-the-art Chef's Kitchen, featuring a spacious Quartz countertop island and top-of-the-line Subzero and Wolfe appliances. No expense has been spared in creating a culinary haven that will delight even the most discerning chef. Convenience and luxury are taken to new heights with the inclusion of an elevator, granting easy access to all 3 finished floors. The sun-filled family room is a true showstopper, featuring a stunning tiled accent wall with a cozy gas fireplace and expansive windows that flood the space with natural light. Step outside to the stone patio, complete with a gas fireplace, perfect for al fresco dining or simply unwinding in the fresh air. A main-level en-suite bedroom tucked away at the rear of the home offers privacy and versatility. Ascending to the upper level, you'll discover 4 en-suite bedrooms, a laundry room, and an open workstation, providing ample space for both relaxation and productivity. The lower level of this home is an entertainer's paradise, designed with indulgence in mind. A striking stone accent wall with an electric fireplace sets the stage for unforgettable gatherings. The Signature Bar, adorned with Quartz countertops, is a true centerpiece, while the walk-in wine room and media room promise endless enjoyment. Don't let this chance slip away. Reach out to me today to schedule a private viewing and turn your dreams into reality with this exceptional property. Open this Saturday, 1-3 pm
Courtesy: Bay Property Mgmt Group Northern Virginia, LLC.
View additional infoDonât miss this incredible opportunity to own a rarely available, beautiful condo in perfect and highly desirable East Falls Church! Spacious, gated entry balcony. 2 bedroom 2 bathroom located in building that backs to green space and W&OD trails. Upon entering the home, youâre welcomed by a bright and airy foyer, open-concept floorplan, and stunning plank flooring. Charming country-esque kitchen with modern white cabinetry, white appliances with gas cooking, and plenty of countertop space with breakfast bar â plenty of room for stool seating. Kitchen flows seamlessly into the dining and living room area with wall of windows and cozy gas fireplace with mantel. Around the corner are two huge bedrooms with ample-size closets and each with their own full bathroom. Primary bathroom has oversized, jetted tub. Brand new stack washer and dryer. 1 designated parking space. Exceptional location with direct access to W&OD bike trail and brisk walk to East Falls Church Metro Station. Easy access to local shops and restaurants, I-66, DC, Arlington County and Falls Church Parks -- Lincoln Park, Cherry Hill Park, Benjamin Banneker Park, Tuckahoe Park and Madison Manor Park -- Falls Church City, the Falls Church Farmerâs Market and so much more! Youâre going to love living here!
176–200 of 243 properties displayed
How may I help you?Get property information, schedule a showing or find an agent |
|||||||||||||||||||||||||||||||||||||||||||||||||||||||||||||||||||||||||||||
Copyright © Metropolitan Regional Information Systems, Inc.
