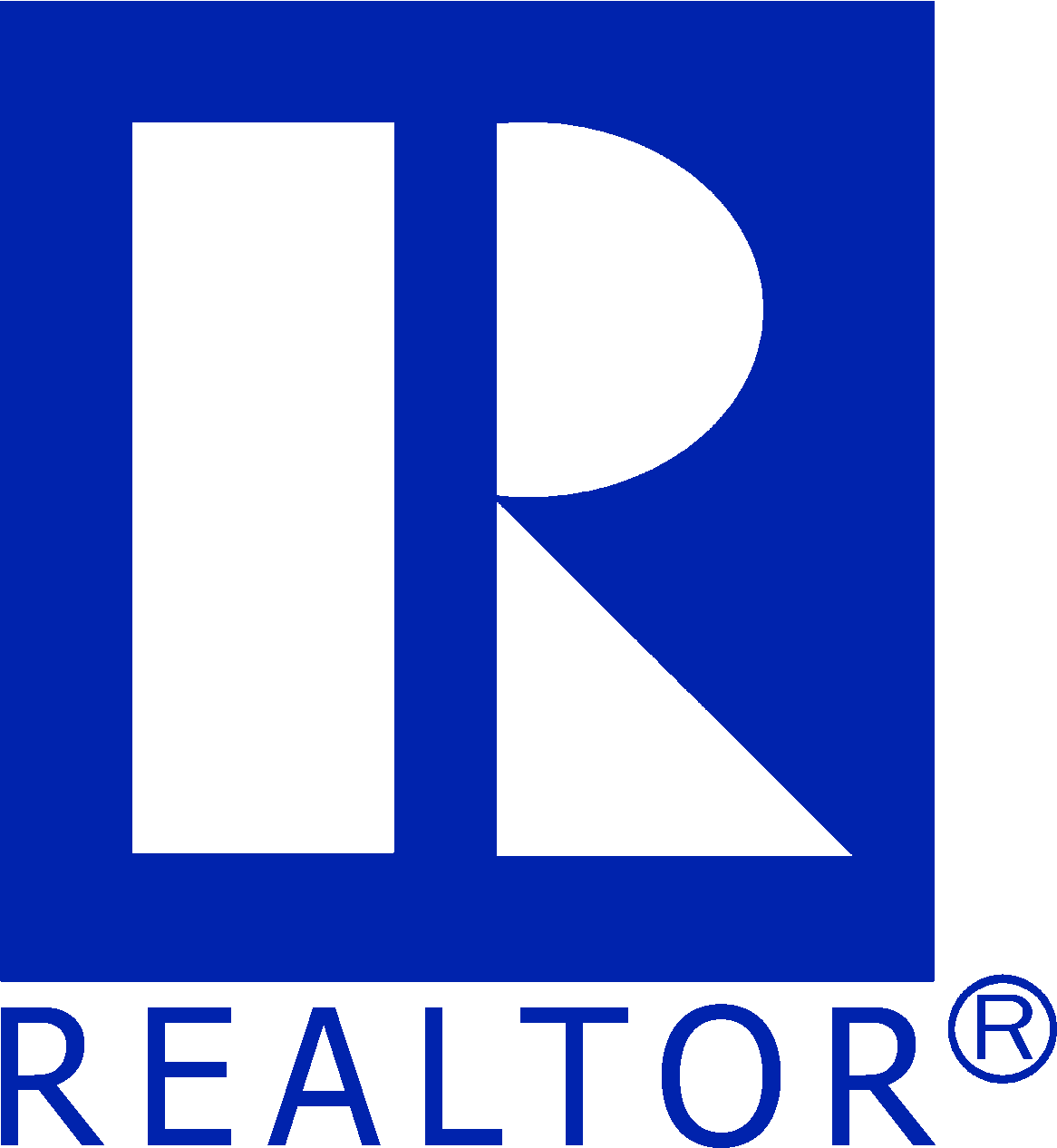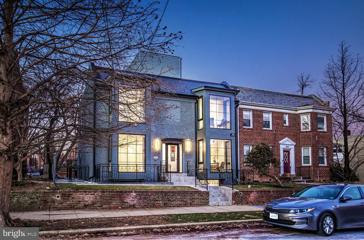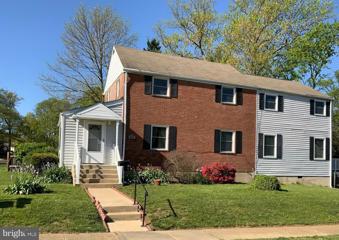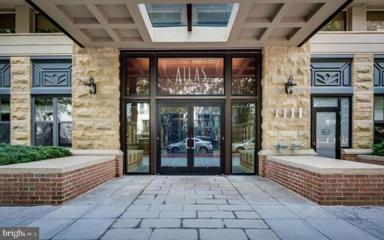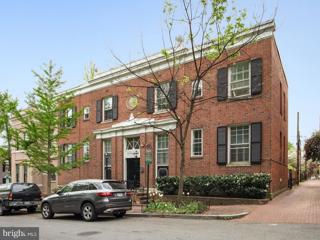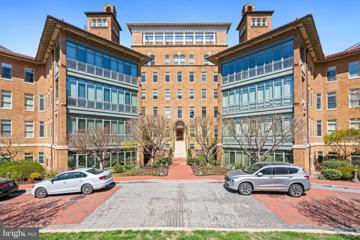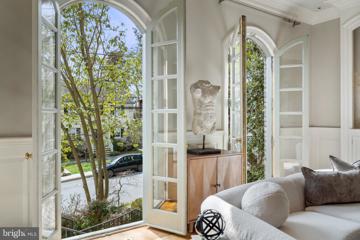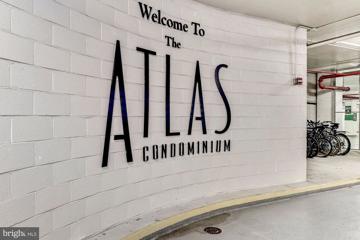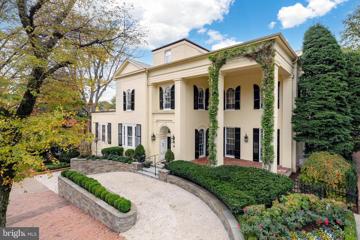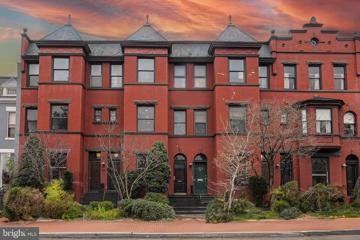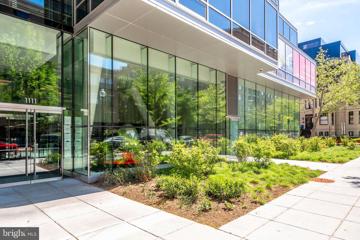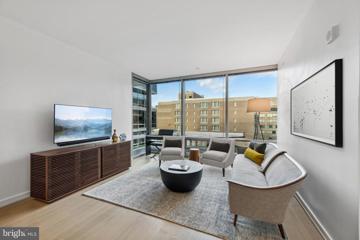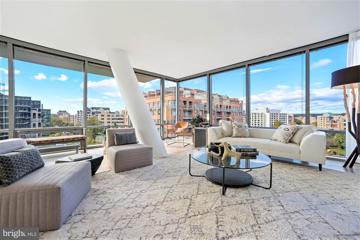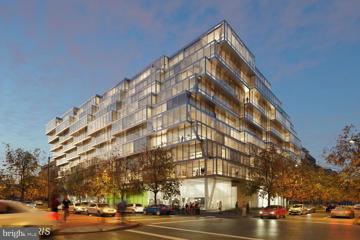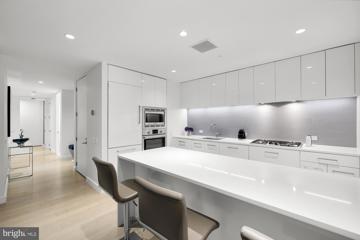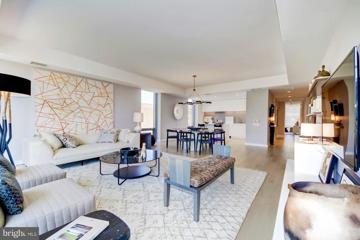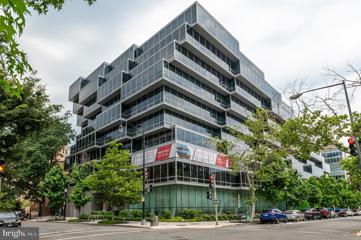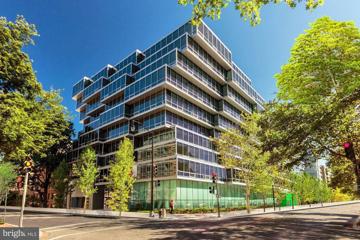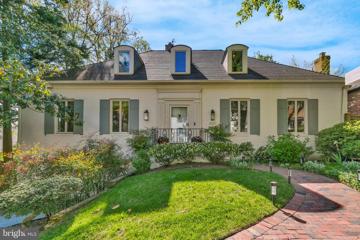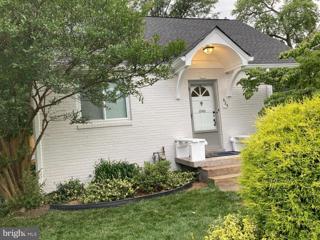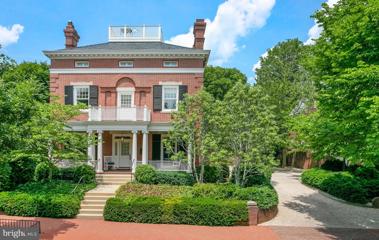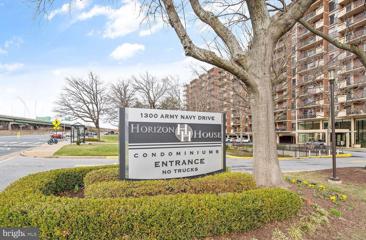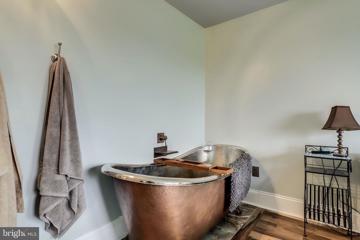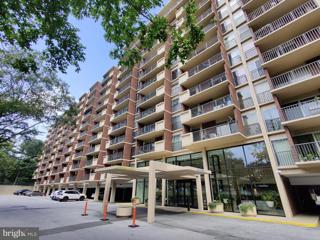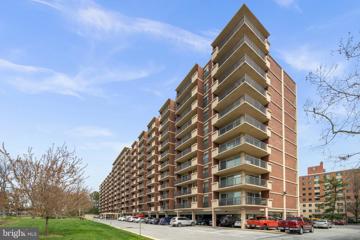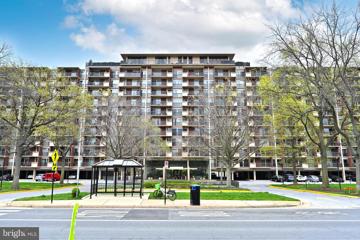 |  |
|
Arlington VA Real Estate & Homes for SaleWe were unable to find listings in Arlington, VA
Showing Homes Nearby Arlington, VA
Courtesy: Compass, (301) 298-1001
View additional info**CLOSING COST CREDIT**Two Private Outdoor Spaces** Welcome to this elegant and distinctive new construction condo in a 4-unit boutique building with a stunning open floor plan and exquisite finishes all in the heart of Glover Park. Spanning two levels, this modern residence boasts 2 Beds, 2 Baths, soaring ceilings, oversized multifunctional windows, wide plank flooring, two entrances, and park views. The designer kitchen is adorned with custom appliances, sleek high-gloss lacquer cabinetry and expansive countertops made of quartz â presenting an elegant canvas for entertaining and gourmet cooking. On the second level you will find the primary bedroom with panoramic windows and an attached bath complete with a walk-in shower and an oversized double vanity. Unwind on an oversized patio off the living room or BBQ on your private rear deck. Nestled atop Georgetown, this location is unbeatable with Trader Joe's, Starbucks, Safeway, and Whole Foods within minutes. Assigned parking available. $1,205,0004631 2ND Street N Arlington, VA 22203
Courtesy: Coldwell Banker Realty, chrissi.chapman@cbmove.com
View additional infoThis home has everything you need. This spacious 2,700sf, 4 bed/3.5 bath home is just waiting for you to come make it your own. What makes real estate great? Location, location, location. This home is in a prime real estate location, has a sunken living room, deck, parking and fenced yard. It has newer windows, brand new chimney and a brand-new covered porch roof. And it boasts of built-ins with character. The basement has a full bath and room for entertainment, office space, play area, or craft room. The Ballston Quarters shopping is a stone's throw away. All of this and we are offering $12k to decorate the home to your liking! You can use the credit as a decorator's allowance, to buy down your rate or for closing costs, you choose. This spacious home can be yours!
Courtesy: Compass, (240) 219-2422
View additional infoLuxurious, Fully Renovated 1 Bed + Den Apartment in Prime Location â A Must-See Urban Retreat! Welcome to your dream urban living experience located in the coveted West End neighborhood! Nestled in a serene courtyard setting, this exquisitely renovated apartment offers the perfect blend of luxury, comfort, and convenience. Boasting a one-bedroom plus den with a bulit-ins and a Murphy bed, this home is an ideal sanctuary for professionals, students, or anyone seeking a stylish and practical living space. Additionally, this residence includes a secure and covered parking space with elevator access directly to the 5th floor. LOCATION, LOCATION, LOCATION! Positioned in a coveted location, with Trader Joe's next door, Foggy Bottom Metro stop nearby, GW University, and is just a short walk to the historic and vibrant Georgetown, offering a variety of shopping and dining options. The building offers a lifestyle choice for those seeking a blend of modern luxury and convenience. Key Features Include: A Luxury Kitchen with top-of-the-line appliances, sleek countertops, and ample cabinet space. Perfect for both casual dining and entertaining guests. Two Full Spa-Like Bathrooms featuring modern rain showers, create a tranquil and rejuvenating experience. Large Family Room/Dining Room combo with access to a Private Balcony overlooking the serene courtyard. Don't miss the opportunity to make this your new home. Schedule a viewing today and experience the epitome of city living!
Courtesy: KW United
View additional infoGorgeous 2 bedroom, 2½ bath condo in Georgetownâs charming East Village! Welcome home to gleaming hardwood floors, elegant crown molding, recessed lighting, and abundant built-in features throughout. Enjoy an open living and dining room with wood burning fireplace followed by an updated kitchen with soapstone counters, stainless steel appliances and breakfast bar. Downstairs, a primary suite opens to a private brick patio with elevated deck, perfect for relaxation. A second bedroom with en suite bath is down the hall, along with a conveniently located laundry closet. Located just blocks from M Street and Wisconsin Ave shops, dining and entertainment, and moments to Montrose Park and Dumbarton Oaks Gardens. This home embodies the essence of Georgetown living!
Courtesy: TTR Sotheby's International Realty, (202) 333-1212
View additional infoDiscover unparalleled urban living in this beautiful condo, ideally located between the vibrant neighborhoods of Georgetown and Foggy Bottom. This residence offers not just a place to live, but a lifestyle, complete with the convenience of two-car garage parking and two personal storage units. "The Columbia" stands as a beacon of luxury and convenience, celebrated for its history and extensive array of amenities. Residents can enjoy the panoramic city views from the rooftop pool, 24-hour concierge service, lounge and media rooms, a fully equipped gym, and rentable guest suites. This impressive two-bedroom unit features a spectacular open floor plan with generously scaled entertaining rooms. The residence is flooded with an abundance of natural sunlight from oversized windows throughout, which is further amplified by the nearly 12-foot ceilings. The entry foyer conveniently accesses a coat closet and full bathroom and seamlessly transitions to the main living space. The main living area boasts sleek, contemporary design, with gracious flow between rooms. The well-appointed gourmet kitchen offers abundant cabinetry storage, a wine refrigerator, a peninsula with a breakfast bar, and high-end appliances including Viking and Subzero. The kitchen opens to the sophisticated living room and then to the dining room, which is enhanced with floor to ceiling windows overlooking the buildingâs lovely exterior green space. The dining room adjoins a spacious office/sitting room, also overlooking the manicured grounds. The luxurious primary suite is complemented with a private balcony, a built-out walk-in closet, and a large secondary closet. There is also a spa-inspired en-suite bathroom with dual vanities, a frameless glass shower, and separate soaking tub. Completing the space is an additional bedroom with a large closet and an in-unit washer and dryer. Positioned at the heart of city life, this condominium offers unparalleled access to the best Washington D.C. has to offer. Whether you're exploring the historic streets of Georgetown, enjoying the vibrant scene in Dupont, or commuting downtown, everything is within reach. With multiple Metro stations, the Kennedy Center, airports, and a selection of the area's finest shops and restaurants all within close proximity, living here means experiencing city life at its finest. $3,495,0004811 W Street NW Washington, DC 20007
Courtesy: Washington Fine Properties, LLC, info@wfp.com
View additional infoDesign, Lifestyle and Location all converge at this very special offering. This whitewashed brick Colonial is perched high on the lot with a gracious presence. Inside, you are further struck by the interiorâs flowing spaces and how they are bathed in natural light throughout. Soaring 20-ft ceilings in the entry with views to the towering 18-ft Palladian window across and in the Dining Room set the tone. As you move through the spaces seamlessly, you have uninterrupted sight lines of the gorgeous rear terrace and gardens from almost every space in the home; a wonderful backdrop for large-scale entertaining and/or cozy days at home. The Living Room, Sitting Room, Library, Chefâs Kitchen with breakfast table and at-home workspace, Dining Room, and Powder Room are located on the main level and boast architectural and design details that showcase the spaces: 10-ft ceilings, three fireplaces, five sets of dual Palladian doors, exquisite millwork throughout, banded wood floors, luxury appliances, Fornasetti tiles, contemporary lighting and window panel and doors providing indoor/outdoor experiences. On the bedroomsâ level, a massive skylight frames sky views. The primary suite features two separate en-suite baths (one of which was completely renovated in 2022), a large walk-in closet, a fireplace, three sets of dual Palladian doors and spans the length of the home from front to rear with three exposures; a guest suite with en-suite bath and a fireplace; a third bedroom currently used as a sitting/media room with direct access to the adjacent full hall bath; and a large laundry room. The expansive upper level is a collection of generously sized separate spaces with skylights offering a home gym, a home office, a playroom, and a huge, cedar-lined seasonal storage area. The lower level is partially above-grade with natural light from surrounding windows and doors, features an open multi-function space currently designated for tv-viewing/media room, a sitting room, and at-home workspace. Additional elements include a brick, temperature-controlled wine cellar, a large bedroom currently used as artist studio/workshop with direct access to the adjacent full bath and a second kitchen. Private, walk-out level access to the front of the home and interior home access to the 2-car garage, complete this level. Your private sanctuary in the city doesnât adequately capture the wonderful rear terrace. Mature trees and multiple, intimate gathering spaces conceal its true scale. Outfitted with an illumination scheme, flagstone surfaces, and a variety of beds and gardening areas are the added elements to your luxurious outdoor experience. Located in Berkley, a fabulous location near MacArthur Boulevard's plethora of offerings and lifestyle amenities, with easy access to Georgetown, the Kennedy Center, Downtown DC and more.
Courtesy: EXP Realty, LLC, (833) 335-7433
View additional infoBest view, highest floor, lowest condo fee for the largest unit available in this price bracket. Beautiful view west to Georgetown and Arlington! Gorgeous sunsets! Don't miss this 933 square foot 1 Bedroom + Den with garage parking, tucked between Foggy Bottom and Georgetown, in The coveted, exceptionally well managed Atlas Condominiums. Large, en suite walk-in closet, and dual entry bath with full sized tub off the Primary Bedroom. All new, elegant, luxury vinyl floors throughout. Work from home in your built out Den or from the nook in the bedroom; easy access to Rock Creek, the museums, monuments and downtown DC, ! Next to Trader Joe's. Twenty-four hour Gym. Steps to three METROS and City Bus, George Washington University and Medical Center, Rock Creek Park and Georgetown, major thoroughfares and DC's National Airport Walk to many five star hotels & dining. Two blocks to Georgetown, and a quick ride to Georgetown University Medical. City Bus: M and Pennsylvania Avenue. $13,500,0001534 28TH Street NW Washington, DC 20007
Courtesy: Washington Fine Properties, LLC, info@wfp.com
View additional infoIn Georgetownâs coveted East Village, amongst a landscape of stately Federal and Victorian houses, stands an extraordinary and utterly unique Italianate landmark. For more than a hundred years this house was known as the RobertÂDodge House, named for and commissioned by the scion of Georgetownâs most important family. However, for over the last 40 years it has been known both at home and abroad as the C. Boyden Gray House and is undoubtedly the most recognizable residence in town. Its provenance is important to our Capital and to our country. Designed in 1850 by Downing and Vaux, easily the most notable architectural partnership of the 19th century. Their designs and influence extended a distinct architectural style that influenced the affluent from New York to Palm Beach, from Central Park to the National Mall. As an authentic 19th-century masterpiece, this residence boasts soaring and expansive spaces showcasing an unparalleled scale, this is true of the public as well as the private rooms. The layout was purposely sized and updated to accommodate state dinners, yet private and warm spaces have been threaded throughout the fabric of the house, making it as comfortable to live as appropriate to entertain. Whether it is space, design, parking, light, or in its possibilities, this house not only checks the necessary boxes but does so generously. Upstairs, the homeâs ample and grand bedroom suites offer a versatile arrangement with several luxurious suites. On the third floor is a sophisticated and spacious two-bedroom apartment, designed by Outerbridge Horsey. The lower level provides the service space needed to support such an important property. The grounds feature a large, private lawn with terraces overlooking the serene landscape, a crescent drive, and a sizable two-car garage with additional parking for 5 cars. The house and its systems have been thoroughly maintained including an elevator to all four levels. Its new copper roof, a testament to the commitment to quality and endurance that this property represents, is a perfect example of how the house has been cared for and is ready for a new owner to make their mark in this city at the center of the world stage. $1,360,0003010 R Street NW Unit 3 Washington, DC 20007
Courtesy: McEnearney Associates, Inc.
View additional info2 PENTHOUSE UNITS COMBINED! 2 BR 2 BA 2,000+/-SF CLOSETS GALORE DESIGNER FINISHES PARK VIEWS 2 KITCHENS IN UNIT LAUNDRY WALKERâS PARADISE PET FRIENDLY Entertainerâs delight! Located in Georgetown's sought after East Village, Montrose Walk is a gem of a boutique condominium association composed of 14 Victorian era row houses converted into 43 separate units. The association offers bike room, extra storage, extra common laundry room and an on-site porter 6 days a week. The Central AC and Forced Air Heating system maintenance as well as Gas, Water, and Trash removal are covered by the association condo fee. The property is sited on a tree-lined street overlooking Montrose Park and its 16 acres of recreation, playgrounds, picnic areas, tennis + access to Rock Creek Park. Stroll to Georgetown Safeway, Trader Joe's & Whole Foods. 20 minute walk to Dupont Red Line Metro. EZ Street Parking. This unique residence graciously joins two top floor units to offer a fabulous circular floor plan with stunning park views. A central light well ensures all spaces enjoy generous circulation and natural light. A top drawer renovation, with high-end finishes, the condo offers multiple living options in this expansive 2,000 square foot unit. The open living and dining spaces off of the gourmet kitchen are flooded with natural light and feature exotic lacquered hardwood floors, crown moldings, custom shelving and an ideal space for your home office overlooking Montrose Park. The adjoining great room offers flexible space perfect for large or small scale entertaining. A second prep/catering kitchen, with Viking range, Bosch DW, and Kitchenaid mini fridge and a handy service bar further elevate the space. Two large bedrooms with south facing windows, a generous walk-in closet with custom shelving, and two full bathrooms with the highest quality finishes complete this remarkable unit. Abundant storage space, in-unit laundry and a prime location with shops, restaurants and one of Washington's best parks at your doorstep make this special home an absolute must see. Please note these are two units combined into one with separate tax ID's and addresses. 3010 R Street NW Unit #3 tax ID 1282//2006 had a $4,691 tax bill for 2022 and 3012 R Street NW Unit #3 tax ID 1282//2009 had a $5,465 tax bill for 2022. Each unit has a monthly condo fee of $749 resulting in a combined monthly fee of $1,498
Courtesy: Compass
View additional infoLocated in the heart of D.Câs West End neighborhood, the Westlight offers a life of luxury. The professionally staffed 24-hour front desk concierge, uniformed doorman and porter, onsite engineer and building manager ensure effortless city living. Enjoy the expansive rooftop grilling terrace, private clubroom with catering kitchen, state-of-the-art fitness center and D.C.'s largest rooftop pool. Perfectly situated just steps from Georgetown, Dupont Circle and Downtown.
Courtesy: TTR Sotheby's International Realty, (202) 333-1212
View additional infoThis stunning Westlight condo offers 2 bedrooms, 2 baths and over 1,000 square feet of luxurious space with views overlooking the district. The open floor plan was designed for gracious living and features an expansive, sun-filled living room and dining room perfect for entertaining. The kitchen includes top-of-the-line Thermador and Bosch appliances and an elegant quartzite countertops. A spacious primary suite features designer finishes throughout including a spa-like bath with Waterworks fixtures and bespoke Ipe-wood shower floor. A second bedroom and guest bath complete this exceptional offering. The Westlight offers on-site concierge services, rooftop pool, & community gym. The West End location provide an abundance of conveniences with numerous top restaurants, health clubs, grocery stores and is within easy distance to Georgetown and the Kennedy Center.
Courtesy: Compass, (202) 448-9002
View additional infoExpansive 3BD/3.5BA residence on the SW corner of the Westlight. This residence showcases floor-to-ceiling window walls that flood the space with natural light. The Euro-chic Italian kitchens are equipped with natural gas cooktops, while the spa-inspired bathrooms boast IPE teak shower floors and ToTo toilets, adding a touch of luxury to daily routines. The Westlight offers an unparalleled standard of service that defines D.C. luxury living. With a round-the-clock professional concierge at the 24-hour front desk, a dedicated uniformed doorman and porter, on-site engineer, and building manager, residents can enjoy city life effortlessly. The Westlight is a LEED Gold certified building, setting the standard for exceptional design and livability. Its innovative HEPA-grade air filtration system delivers fresh outdoor air directly to each unit, ensuring a constant supply of clean, invigorating air. Furthermore, the triple-glazed windows provide sound dampening that surpasses even airport standards, creating a serene sanctuary in the heart of the bustling city. For leisure and relaxation, the property features an expansive rooftop terrace equipped with grilling facilities, a private clubroom complete with a catering kitchen, a state-of-the-art fitness center, and a 25-meter heated rooftop pool, the only one of its kind in Washington, D.C. These amenities create the perfect backdrop for residents to connect with the world or retreat in style. Located in the coveted West End neighborhood, Westlight offers unrivaled convenience. It is within walking distance of popular amenities such as Whole Foods and Trader Joe's, as well as cultural landmarks like the Kennedy Center and George Washington University. With three nearby metro stops and easy access to the vibrant nightlife, shopping, and dining of West End, Georgetown, and Dupont Circle, residents can enjoy all the city has to offer. This residence includes two garage parking spaces (P2-49 and P2-50) and one storage space (S2-45).
Courtesy: Compass, (202) 448-9002
View additional infoLocated in the heart of D.Câs West End neighborhood, the Westlight offers a life of luxury. The professionally staffed 24-hour front desk concierge, uniformed doorman and porter, onsite engineer and building manager ensure effortless city living. Enjoy the expansive rooftop grilling terrace, private clubroom with catering kitchen, state-of-the-art fitness center and D.C.'s largest rooftop pool. Perfectly situated just steps from Georgetown, Dupont Circle and Downtown. This one bedroom residence features floor to ceiling glass window walls, a Euro chic kitchen with natural gas cooktop, and 5â white oak flooring throughout. Relax in your living room, and enjoy the serene setting of the Oehme Van Sweden landscaped courtyard. One assigned garage parking space and one assigned storage space are included.
Courtesy: TTR Sotheby's International Realty
View additional infoUnit 22 at the West Light is a perfectly proportioned two-bedroom condo that features two large bedrooms, elegant living, and dining spaces with floor to ceiling windows in the backdrop, pristine white kitchen including quartz countertops and Bosch appliances plus an array of luxury building amenities. The white oak floors, high ceilings, and private balcony convey a high end feel while the large en suite bath, walk in closets, and secured garage parking create an effortless lifestyle in the highly walkable West End neighborhood. The West Light is truly one of the very best addresses in Washington DC with 24-hour staff, glamorous resort like roof top pool, gym and 50 foot living green wall in the lobby. The building is located steps to Whole Foods, Equinox, Blue Stone Lane and Michelin starred restaurant Imperfecto.
Courtesy: Eastbanc Marketing, LLC, 202-333-3313
View additional infoExpansive 3BDR/3 BA available in Eastbanc's newest luxury project, The Westlight. This unit boasts floor-to-ceiling window walls, Euro chic Italian kitchens with natural gas cooktops and spa inspired bathrooms with IPE teak shower floors and ToTo toilets. This wide open floor plan is perfect for entertaining! The professionally staffed 24-hour front desk concierge, uniformed doorman and porter, onsite engineer and building manager ensure effortless city living. An expansive rooftop grilling terrace, private clubroom with catering kitchen, state-of-the-art fitness center and D.C.'s only 25-meter heated rooftop pool provide residents with a perfect backdrop to check in or out with the rest of the world. Perfectly situated just steps from Georgetown, Dupont Circle and Downtown A LEED gold certified building exceptional in design and livability, Westlight is a breath of fresh air. Unlike most buildings, Westlight does not have recirculated air. A sophisticated HEPA grade air filtration system delivers fresh air into each unit directly from the outdoors. The triple glazed windows have a sound dampening factor higher than airports, ensuring a quiet sanctuary in the heart of the city.
Courtesy: Coldwell Banker Realty - Washington, (202) 387-6180
View additional infoLive in luxury at the Westlight! The condo is being sold furnished with items custom made for the home and professionally designed by AD100 designer Solis Betancourt & Sherrill. Not a single detail was overlooked in this recent top to bottom renovation. Truly one of a kind, this exquisite home offers large, light filled public spaces that gracefully flow together for elegant entertaining, state of the art features and designer finishes throughout. The home is approximately 3,000 SF (per floor plan) with floor to ceiling windows on two sides providing stunning views of the city and flooding the rooms with abundant natural light. The large foyer, featuring Phillip Jeffries silk wall coverings and a custom Venetian plaster ceiling with polished nickel trim, opens to the public living/dining areas and provides access to both private bedroom wings. Venetian plaster treatment is featured throughout the apartment. The open kitchen features a custom LED backlit onyx island with bar stool seating, quartz countertops, top of the line appliances, and a wall of pantry/cabinet storage. The distinct dining area joins the two living areas. The large primary bedroom suite features a wall of floor to ceiling windows, two large walk-in closets, and a luxurious en suite bath with double vanity and cedar floor shower. There are two additional bedroom suites each complete with their own walk-in closet and en suite bath. Amenities at The Weslight include a rooftop 25-yard heated swimming pool and terrace, with 360-degree views of DC, green space, and grilling stations, plus an indoor catering kitchen and clubroom. There is also a state-of-the-art fitness center, business center, bicycle storage, and a public library, retail space, and a full-service restaurant on-site. Enjoy a walk-score of 97 and convenient public transportation options nearby (Foggy Bottom (Blue/Orange Lines) 0.2 miles and Farragut North (Red Line) 0.9 miles, and multiple bus routes on K Street 0.1 miles.) Perfectly located in the West End, this building has easy access to Georgetown, Dupont Circle, the C&O Canal Bike Trail, spectacular dining at several well-known restaurants, Dumbarton Oaks, the Kennedy Center, and more!
Courtesy: Eastbanc Marketing, LLC, 202-333-3313
View additional infoExpansive 1377 square feet, 2BD/ 1.5 BA available in Eastbanc's newest luxury project, The Westlight. This unit boasts floor-to-ceiling window walls, Euro chic Italian kitchens with natural gas cooktops and spa inspired bathrooms with IPE teak shower floors and ToTo toilets. The professionally staffed 24-hour front desk concierge, uniformed doorman and porter, onsite engineer and building manager ensure effortless city living. An expansive rooftop grilling terrace, private clubroom with catering kitchen, state-of-the-art fitness center and D.C.'s only 25-meter heated rooftop pool provide residents with a perfect backdrop to check in or out with the rest of the world. Perfectly situated just steps from Georgetown, Dupont Circle and Downtown A LEED gold certified building exceptional in design and livability, Westlight is a breath of fresh air. Unlike most buildings, Westlight does not have recirculated air. A sophisticated HEPA grade air filtration system delivers fresh air into each unit directly from the outdoors. The triple glazed windows have a sound dampening factor higher than airports, ensuring a quiet sanctuary in the heart of the city. $3,350,0002230 46TH Street NW Washington, DC 20007
Courtesy: TTR Sothebys International Realty, (703) 714-9030
View additional infoIntroducing Fox Burrow, an exquisite abode nestled in the heart of Berkley, boasting unparalleled access to bustling Georgetown, major airports, and the serene countrysides of Virginia and Maryland. Fox Burrow is designed to accommodate a variety of lifestyles, offering two primary suitesâone on the main levelâalong with three additional bedrooms, four full bathrooms, and two half baths. Natural light floods the interior, creating a warm and welcoming atmosphere, with easy access to the terrace from both the living room and dining room. The property includes two dedicated home offices, one with an independent entrance ideal for a private practice, a two-car garage, and a secluded garden with potential space for a pool, making this home truly remarkable. This magnificent residence underwent two years of meticulous renovations, completed in 2021, under the creative vision of Laure Vincent-Bouleau, a designer with French roots, infusing the home with a unique blend of character and elegance. The renovation showcases a commitment to quality and style, evident in features like the elegant porcelain wall in the upper level ownerâs suite bathroom and the white oak hardwood floors that grace both the floors and stairs. Every detail in Fox Burrow has been carefully curated, from custom tile flooring and cast iron HVAC registers to Emtek door hardware and premium Waterworks fixtures. The expansive living room, with its inviting fireplace, towering ceilings, and captivating views of the garden, serves as the heart of the home. The modern kitchen, illuminated by natural light, is sumptuously appointed and includes a cozy breakfast nook and opens to both the dining area and a secluded terrace overlooking the bak yard, perfect for entertaining or tranquil relaxation.
Courtesy: Houwzer, LLC
View additional infoLOCATION! LOCATION! Welcome to this 4 Bedroom, 2 Bathroom home! Your future home is conveniently located between George Mason and Wilson Blvds. Just minutes to I-66 and Tr 50, and just 10 mins to downtown DC! Walk to elementary school across the street. Take an extended 10-12 min stroll to Ballston Metro. Near biking/jogging path and across the street from school playgrounds! Highly walkable to Safeway and numerous local restaurants. Fenced back yard. Must see in personâhome is larger than it appears! $9,990,0002727 Q Street NW Washington, DC 20007
Courtesy: TTR Sotheby's International Realty, (202) 333-1212
View additional infoIdeally located in the heart of Georgetownâs prestigious East Village, this handsome detached residence is located on a .23-acre lot and exudes grandeur. The Colonial Revival-style home was constructed in 1893 for the daughter of Thomas Hyde, a prominent Washington DC businessman, who worked directly with the architecture firm of Snowden Ashford and Howard Sill. The house remained in the Hyde-Wright family until the early 1960s, when the owner and occupant of the adjacent estate Evermay purchased the property. The new owner made significant changes to both the interior and exterior of the existing structure. The residence now has a commanding street presence at 28th and Q Streets, set back from the street to capture incredible light from all directions. The classic brick façade offers impressive curb appeal, and the interior offers a wonderful balance of sophisticated entertaining rooms and warm family living spaces. Award-winning architects Cunningham Quill, Horizon Builders, and interior designer Thomas Pheasant worked together in a custom collaboration to completely transform the home using the highest quality design, fixtures, and finishes. No detail was overlooked in the impressive renovation of this historic residence. The main level is set above the street and features an open, flowing layout, perfect for entertaining. The gracious foyer has beautiful moldings and is lit by a lovely transom window above the front door. It leads to the elegant formal living room and dining room, which are complemented by two exquisite marble wood-burning fireplaces, high ceilings, and elegant moldings. There is also an office with an additional fireplace on this floor. The chefâs kitchen has an attractive coffered ceiling, radiant floor heating, a large center island, custom cabinetry, and top-of-the-line stainless steel appliances. The eat-in kitchen adjoins the family room, which is enhanced with floor to ceiling windows and doors to the dining terrace and private gardens. There is the added convenience of a powder room and a large mudroom/pantry with abundant storage and a secondary refrigerator on this floor. The stunning original staircase leads to the generous second level, which is flooded with sunlight from an original Palladian window with dentil moldings and columns. The luxurious primary suite encompasses over half of the second floor and is flooded with sunlight from walls of floor-to-ceiling windows. It has a beautiful coffered ceiling and an impressive walk-in dressing room with built-out closets. There is also a well-appointed en-suite bathroom with radiant heat floors, dual vanities, a frameless glass shower, and separate soaking tub. The primary suite adjoins an attractive private sitting room/library with a wood-burning fireplace and a built-in desk and shelving. There are two additional bedrooms on this floor that capture abundant sunlight and share a central bathroom. All bathrooms have Waterworks tile and the sinks and fixtures are Dornbracht. There is also a washer and dryer on this level for added convenience. The third floor has three bedrooms, all with en-suite bathrooms. There is also wonderful roof deck that is a great for entertaining and provides spectacular views of DC and the Washington Monument. The lower level is beautifully finished and has two separate suites, one of which has a full kitchen and an additional laundry room, perfect for accommodating guests or staff. A gracious hallway leads to the theater room, wine cellar, kitchenette, and powder room. This space also provides an abundance of additional storage. The house also has five geothermal wells with seven zones, plus five radiant floor heating system zones. The extensive rear grounds are exceptionally private and wonderful for entertaining, featuring mature trees, multiple terraces, and professionally designed gardens by landscape architect Richard Arentz. There is also a pool-sized flat yard and a motor court with parking for 6 cars.
Courtesy: Epic Realty, LLC., (703) 328-3000
View additional infoWelcome to The Horizon! This beautifully designed 1-bedroom, 1-bathroom condo with huge closets offers the perfect blend of comfort and city living. Key Features: Location:You don't want to miss the charm of Arlington and D.C. Convenient walking to Pentagon,Amazon HQ,Pentagon city mall,stores,restaurants and so much to offer.You'll be at the center of all the action, making your daily commute a breeze. Spacious Living: The open-concept living area is awash with natural light, providing a warm and inviting atmosphere. It's perfect for relaxing, entertaining, or working from home. Modern Kitchen: The well-appointed kitchen features , ample counter space, and new appliances, granite couter tops making it a joy to cook and entertain in. Private Balcony: Step out onto your private balcony from your bedroom and living room and savor morning coffee or evening sunsets. Amenities: The building offers a range of amenities, a welcoming lobby, 24hrs front desk/ security Pool , Tennis court ,picnic area ,Bar B Que area,updated community room secure parking, each floor offers washer/dryer. Condo fee includes all utilities.Bus stop right in front of building.With your own assigned parking, enjoy plenty of visitor parking right in front. Enjoy the convenience of having everything you need right at your doorstep.
Courtesy: Command Property Management, (703) 677-6902
View additional infoNicest condo in the building!! Luxury living in amazing location! The level of upgrades in this condo are a rare find! Gourmet kitchen with large gas stove, upgraded cabinets and counters with marble floors. High end stainless appliances and copper farmhouse sink! Large dual head shower (now with glass door) and custom sink with copper soaking tub. You will feel like you are at the spa every day! Unit has large balcony off of living room and bedroom. Custom built-ins with hidden Murphy bed! Owner installed double pane soundproof doors to patio as well as door to unit. It is quiet! Hidden storage everywhere and wall USB outlets added for convenience! Condo dues include all power, water, gas, trash, front desk 24/7 concierge, pool. Wired for Xfinity and Verizon. 2 laundry rooms per floor in building. Community pool, tennis, and observation deck overlooking DC. Convenience store and dry-cleaning services. 24-hour front desk and security. Short walk to Pentagon City Metro, restaurants and shopping!
Courtesy: Fairfax Realty Select, 7035858660
View additional infoLocation, location, location. This one bedroom condo on the top floor of the Horizon House in Pentagon City allows you to walk to Pentagon City Mall, restaurants, stores including Costco and Metro bus and train stops. ART stop right in front of the building. Short drive to many offices including Pentagon and Amazon HQ2. You could live without a car but it does have an assigned parking space in the basement garage. This natural light filled, spacious unit with mirror walled dining room and a private stunning view balcony is recently renovated with new floor and refrigerator. Condo fee includes all utilities and one assigned garage parking spot. Amenities include tennis courts, 24 hr staffed front desk, outdoor swimming pool, BBQ areas, community room, observation rooftop and concierge. Must see!
Courtesy: KW Metro Center, (703) 564-4000
View additional infoWelcome to this charming 1-bedroom, 1-bathroom condo on the 9th floor with stunning views, located near Pentagon City in Arlington, VA. This unit offers a fantastic opportunity for renovation enthusiasts and investors seeking to add value and create equity in a prime location. Nestled in a highly desirable area, this condo boasts convenient access to Pentagon City's array of shopping, dining, and entertainment options. The 9th-floor elevation provides captivating views, adding to the allure of this urban retreat. Inside, you'll find a spacious bedroom and an open living area awaiting your personal touch. With a little TLC and creativity, this condo has the potential to be transformed into your dream home or a profitable investment property. Whether you're looking to customize your living space or capitalize on the property's investment potential, this condo offers endless possibilities in a sought-after Arlington location. Don't miss out on this opportunity!
Courtesy: Samson Properties, (703) 378-8810
View additional infoWelcome home to your luxurious 1-bedroom, 1-bath condominium, offering 900 square feet of meticulously crafted living space. Engineered hardwood floors and brand-new carpet in the living room and bedroom. Fresh paint throughout! Entertain guests in the spacious separate living room, seamlessly connected to a private balcony through sliding glass doors, creating a perfect indoor-outdoor flow. A formal dining room is located off the kitchen. The kitchen is a culinary haven with brand-new stainless steel appliances (Refrigerator, Gas Range, Microwave, and Dishwasher). Retreat to the generously sized main bedroom with double closets and a second entrance to the oversized balcony. This condo is located near the Pentagon and Pentagon City and provides unparalleled access to conveniences, including METRO, Reagan Airport, and premium shopping and restaurants. Enjoy exclusive building amenities such as an outdoor pool, tennis courts, a captivating roof deck with a party room, a picnic area with a bbq grill, and much more, including 24-hour main desk coverage. This home has an assigned underground garage space (#101) and a separate storage bin. This home epitomizes luxury living in a convenient location with all utilities included in the monthly condo fee. How may I help you?Get property information, schedule a showing or find an agent |
|||||||||||||||||||||||||||||||||||||||||||||||||||||||||||||||||||||||||||||
Copyright © Metropolitan Regional Information Systems, Inc.
