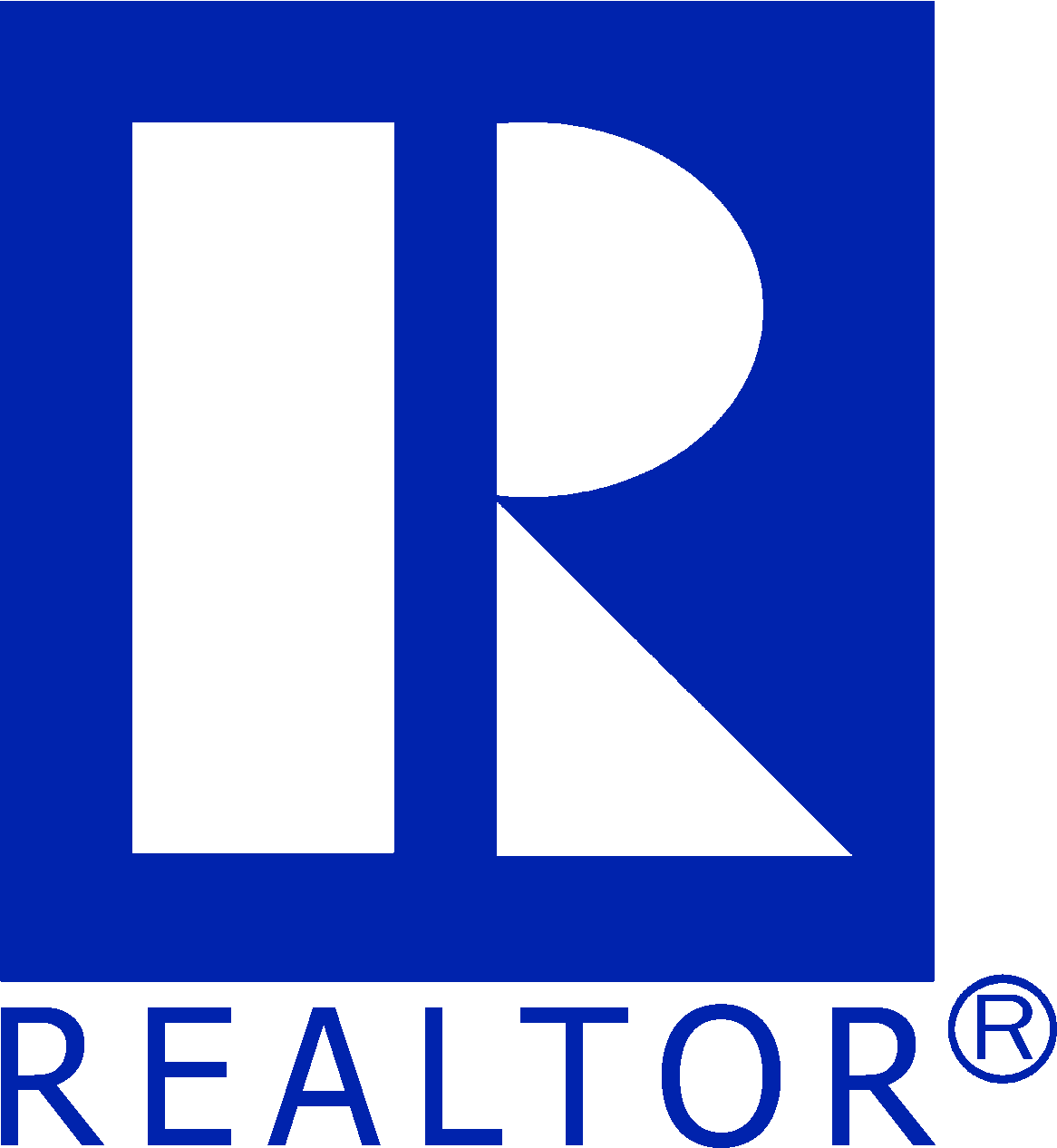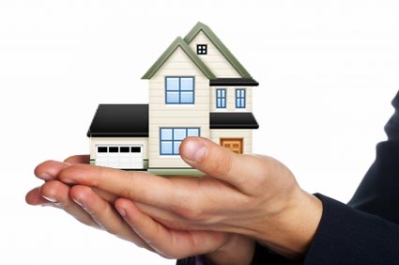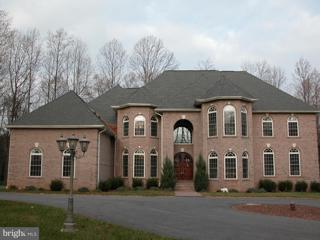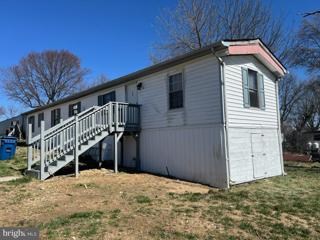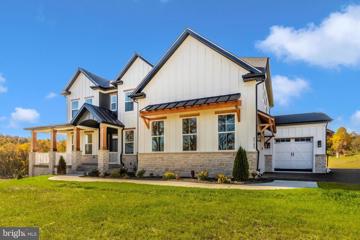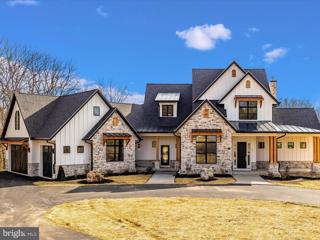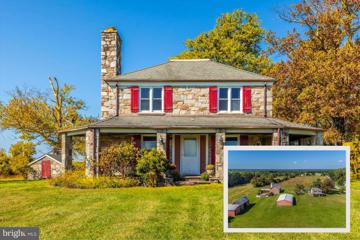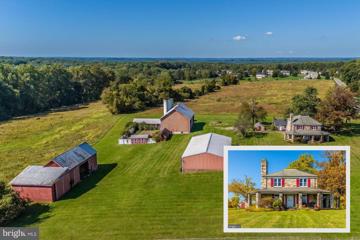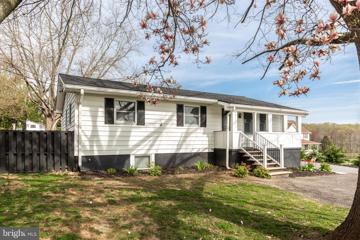 |  |
|
Eldersburg MD Real Estate & Homes for SaleWe were unable to find listings in Eldersburg, MD
Showing Homes Nearby Eldersburg, MD
Courtesy: Real Broker, LLC
View additional infoThis listing is for a TO BE BUILT HOME. One of a kind opportunity to purchase a custom built home crafted by Regional Homes of Maryland. Choose between the Modern Farmhouse Mayfair or the Standard Mayfair on this gorgeous wooded lot. Both elevations include a 2 foot rear house extension, 4 bedrooms, 2.5 bathrooms with attached 2 car garage. 9 Ft Ceilings, LVT floors, stone countertops, Stainless Appliances, Alternate Open Kitchen Plan and Cavernous walk-in closets are just a few included features. The Farmhouse hosts a custom elevation as shown in the photos, the price for the Farmhouse is $768,000 which includes features such as Architectural Shingles, standing seam metal roof, side load garage, 2/2 black oversized windows with painted trim, oversized front porch with recessed lighting, Painted Columns & Front Door , metal balusters, main floor laundry and more! The Mayfair welcomes you with a stone water table, colonial porch, gas fireplace, metal balusters, LVT flooring throughout main level except Family Room. Pricing for the Elevation 4 Mayfair is $673,275. Ideal location for the home shopper seeking tranquility, but with convenient transit access. Visit Regional Homes Sales Center located at: 306 Timber Grove Road, Owings Mills, MD 21117 for further information. Pictures represent a past Mayfair model, not actual site or home.
Courtesy: Keller Williams Realty Centre, 4103120000
View additional infoWelcome to 3805 London Bridge! This newly renovated split foyer features over 1,800 finished square feet and is nestled on a picturesque 1.23-acre lot, offering comfort and convenience in every corner. The timeless wood floors on the main level and the brand-new plush carpet on the lower level, along with the freshly painted interior set the stage for a welcoming atmosphere, inviting you to explore all that this charming home has to offer. The living room is expansive and provides great space for daily living or entertaining, alike. There is a dining room, as well as a spacious kitchen featuring double sinks, Corian counters, stainless appliances, and a convenient double oven, perfect for preparing delicious meals with ease. Plenty of counter space and a pantry ensure ample storage and organization for all your culinary needs. From this kitchen/dining area, you'll find easy access to the deck - an ideal space for grilling and relaxing while overlooking the lush green of the surrounding yard. Back inside, this main level is completed with three generously sized bedrooms, each offering comfortable space and natural light. There is a full bath on this level, thoughtfully updated and designed for convenience and functionality. On the lower level, updates include new carpeting and fresh paint, both elevating this space to new levels of comfort. The sizeable family room is a walkout and features an atrium door that leads to the backyard, creating a seamless indoor-outdoor flow. Abundant closets throughout this level provide ample storage space for all your belongings, ensuring clutter-free living. Here, you'll also find an additional bedroom with a full window and a second full bath (also beautifully renovated), along with a laundry /utility room for added convenience. The sprawling yard is leveled and provides wonderful space for gardening, playtime, and outdoor entertaining. Whether you envision hosting lively gatherings with friends and family or simply savoring moments of tranquility amidst your lush surroundings, this outdoor oasis offers the perfect backdrop for creating lasting memories. Additionally, a large shed on the property with a brand-new roof provides convenient storage for tools, equipment, and outdoor essentials, ensuring that your outdoor space remains tidy and organized. With its abundance of space and potential, the outdoor area is truly a homeowner's dream come true. ** New HVAC in 2022 ** Roof approximately 10 years old ** Donât miss the opportunity to call 3805 London Bridge "home"!
Courtesy: Mr. Lister Realty, (410) 486-5478
View additional infoCustom Majestic Contemporary Brick Castle - secluded private wooded, end of cul de sac and the lot is flat with privacy to entertain in Trex constructed with Gazebo add on. Whirlpool tubs in all baths and lower and upper level Primary suites include 2 person jacuzzi tubs. Front door is imported solid Honduras mahogany and brazillian cherry hardwood floors thru out for the upgrades of this majestic home. Four contemporary arched propane fireplaces to complete the contemporary decor. Double towered pull out pantry is designed into the kitchen refrigerator with the varying height of the kitchen cabinets/custom designed. Front of the home with castle turrets and the back castle custom design is completed with triple level of turrets. No straight design in this home with vaulting 20ft ceiling in formal living room. Lower basement has two huge bedrooms and movie room for family entertainment. $1,799,9992705 Deer Park Road Finksburg, MD 21048
Courtesy: Real Broker, LLC - Annapolis, (855) 450-0442
View additional infoNestled within a sprawling 41-acre estate, this one-of-a-kind Spanish-style residence at 2705 Deer Park Road is the epitome of luxury and exclusivity in Finksburg, Maryland. A quarter-mile driveway leads you into a world of elegance, surrounded by approximately 17 acres of lush trees, creating a private and serene oasis. The architectural brilliance of this home is evident in its authentic Southwest design, featuring a stunning terracotta-tiled roof, arched windows, and interiors adorned with Ponderosa Pine beams. Every detail, from the southwest doors imported from Albuquerque to the double curved birch stairway in the foyer complemented by handmade iron railings, exudes sophistication and style. The home boasts high 9+ foot ceilings, a fully finished basement, and unique design elements like rounded corner beads and flat arches. Experience tranquility and comfort with super-insulated concrete exterior walls, ensuring a peaceful living space. The meticulous attention to sound and temperature control is evident in the insulated interior floors and walls, along with radiant floor heating powered by Geothermal HVAC units. Large floor-to-ceiling windows flood the space with natural light, while the property's utilities are top-notch, including a 12rpm well, high-speed cable wiring, and a 1000-gallon owned in-ground propane tank. The 1500-gallon private septic tank, tankless propane-fired water heater, and high-powered Thermador wok/cooktop burner add to the home's modern conveniences. Luxury extends to the home's three fireplaces, including two gas (one double-sided) and one wood-burning. The bathrooms are a haven of relaxation with a steam shower, jetted tub, and Roman walk-in showers. An elevator shaft is ready to connect all three levels, and a unique lookout space offers panoramic views of the estate. This property is not just a home but an opportunity to indulge in grandeur and sophistication. It also comes with the added advantage of an agricultural tax benefit, transferable to the new owners. 2705 Deer Park Road is more than a residence; it's a statement of unparalleled luxury.
Courtesy: Next Step Realty
View additional infoWelcome to almost 2 acres of paradise with expansive farm views located conveniently off of Sought After Deer Park Road. This gorgeous 4-bedroom home offers the perfect blend modern home with all of the charm of a farmhouse like the covered front porch perfect for sipping coffee on a lazy Sunday morning, or the porch off the back, ideal for parties and get-togethers that also has the option for future screening in. The backyard has an expansive flat area perfect for kicking a soccer ball and also has a sloped area that kids will love using to sled on in the winter. There is even a flood light for nighttime tubing. Step inside for a spacious living area with a dedicated dining and living room area and an open kitchen to the family room equipped with a cozy fireplace, perfect for relaxing on chilly evenings. The finished basement provides ample space for a recreation room or home office or most recently man cave! Conveniently located close to commuter routes and just minutes away from Liberty Reservoir, this property offers both tranquility and accessibility.
Courtesy: Taylor Properties
View additional infoThis one checks all the boxes and waiting on its new owner. Enter the driveway to the incredibly manicured, sprawling Estate type house and admire the wrap around front porch. As you walk through the Front Door you will notice the gleaming hardwood floors and crown molding throughout the 1st floor. To your right is the dining room with a bay window bump out to the front. In the entry is a stairway to the 2nd floor and to the left is an office that has French doors that open to the beautiful pool and backyard. The 2 story high family room has a gas fireplace flanked by 3 beautiful windows looking to the back of the house. The Kitchen boasts Corian countertops, a center island, a 5 burner propane gas stove, and all Slate GE appliances. There is also a nice size pantry. A slider lets you get to the outdoor oasis. As you head to the dining room there is a butlers pantry to your right and to your left is the laundry/mudroom. There is a 2nd stairway to the 2nd floor , as you head upstairs there is a catwalk overlooking the 2 story family room that takes you to the huge owner's suite with a sitting area and tray ceiling. There is one large walk-in closet and 2 other smaller closets. The luxurious owner's suite has a full bath with spa-like elements including separate vanities, a soaking tub and a glass-enclosed shower. Of the 3 other bedrooms upstairs, one bedroom has built-in shelving with a window bench seating area with storage below. The second bathroom on the 2nd floor has dual vanities. As you head down to the completely finished basement you will be amazed at the elegant bar and entertainment room. The downstairs has also been used as an inlaw suite with an office area with a generous amount of cabinets and an attached full bathroom. The double areaway out the side of the downstairs allows easy entrance outside. The outside is an entertainerâs delight with the fabulous heated pool and meticulous hardscapes. Up the hill is a beautiful fire pit with seating area where you can admire the evening skies. Make sure that you see the pictures, video, floor plan and the iguide so that you can really appreciate how much the owners have maintained this home. New roof 2023, new hot water heater 2024, Better schedule your showing today because this one wonât last long. OPEN HOUSE ON SATURDAY 6/15/2024 from 12 to 3 $874,9006602 Gigi Drive Woodbine, MD 21797
Courtesy: Keller Williams Realty Centre
View additional infoNestled within nature's embrace, this home seamlessly blends opulence and tranquility. As you approach the property, you're immediately struck by the grandeur of its architectural design. The exterior exudes elegance, with a captivating front porch that hints at the luxury that awaits within. Stepping through the front entrance, you're greeted by a grand foyer that sets the tone for the rest of the home. The open floor plan and soaring ceilings create a sense of spaciousness and grandeur. The main living areas are designed to impress, offering a harmonious blend of sophistication and comfort that provides ample space for guests and entertainment. The kitchen is a chef's dream, featuring a generously sized island with a cooktop that serves as the centerpiece for culinary creativity and entertaining. From here, large doors open to a breathtaking outdoor oasis, where a spacious patio offers the perfect setting for al fresco dining, entertaining, or simply basking in the tranquility of nature. Adjacent to the kitchen, a stylish dining area beckons you to host memorable dinner parties or enjoy casual meals. The expansive family room provides an inviting space to relax and unwind. A stunning woodstove serves as a focal point, radiating warmth on cooler evenings. What luxury home is without a home office setup? This home boasts a large professional office space that has views of the front porch and yard. If you desire more natural light, the sunroom offers plenty of it and can be utilized in so many ways. The bedroom suites within this luxurious abode are havens of comfort and privacy. The master suite is a retreat in itself, complete with a spa-like en-suite bathroom and a walk-in closet that would make any fashion enthusiast swoon. Additional bedrooms offer ample space and en-suite or adjacent bathrooms, ensuring comfort and convenience for family members or guests. If more space is desired, the basement is awaiting your final touches and finishes. The 3-car garage provides ample room for parking vehicles while offering additional storage space for all your needs. Whether you have multiple cars or require a workshop for your hobbies, this garage provides the ideal solution. Surrounded by 2.5 acres of lush woods, this property offers an unparalleled level of privacy and tranquility. The expansive lot provides opportunities for outdoor activities and offers endless possibilities for landscaping and creating your own private retreat. Imagine strolling through the woods, hosting picnics amidst nature, or simply enjoying the serenity that comes with this idyllic setting.
Courtesy: Samson Properties, (703) 378-8810
View additional infoLocated in Village Green Estates, this property at 1691 Village Green Drive offers a blend of sophistication and practicality. Spanning a generous 2-acre lot and featuring over 2700 square feet of living space with a freshly painted interior and brand-new carpeting, this home is both inviting and well-appointed. The entry opens to a welcoming foyer that leads into a bright living room and adjacent dining room, perfect for hosting. The family-friendly layout continues with a kitchen that opens to a family room, complete with a cozy fireplace, ideal for relaxation and family gatherings. The entire home has been freshly painted and fitted with new carpet, ensuring a move-in ready condition. Upstairs, the primary bedroom serves as a comfortable retreat, featuring a walk-in closet and an en-suite bathroom. Three additional bedrooms and another full bathroom complete the upper level, providing ample space for family and guests. Additional features include a two-car side-load garage offering ample storage and easy vehicle access. The large backyard provides a private space for outdoor activities and entertainment. Residents of Village Green Estates enjoy the privacy and tranquility of estate living while being just minutes away from top schools, shopping, and dining options. This home is not just a place to live but a peaceful haven to make lifelong memories.
Courtesy: Libra Realty, LLC
View additional infoWelcome Home to Woodbine Village here in Woodbine, MD. This fully remodeled 3-bed-2-bath home sits on one of the best lots in the neighborhood, with view of open field to enjoy unblocked view of the sunset from your yard. The 1050 sq ft home, provides excellent one-level living with fantastic finishes and a spacious/open floorplan. Highlight features include: Open floor plan with big living-dining-kitchen area with vaulted ceiling Remodeled kitchen with granite countertops with brand new stainless steel refrigerator New laminate/vinyl plank flooring for majority of the home Central heating Two large bathrooms both with walk-in shower Brand new water heater and newer washer/dryer combo unit that saves space Lot rent is $625 per month, which is one of the lowest in the area. Lot rent includes water/sewer, trash pickup and snow removal. Tenant need to setup an account with BG&E for electricity. Close to I-70, Baltimore, Frederick, Columbia and Montgomery County. Located in the highly sought after Century High School district in Carroll County. Book your showing today! Owner is a licensed real estate agent!
Courtesy: EXP Realty, LLC, (888) 860-7369
View additional infoWelcome to 3385 Jeffrey Lori S - Immaculate, Turnkey, 4 Level Split located in a secluded yet private setting, located minutes from 795, 140 , 32 and 70. Over 2500 sq/feet of finished living space. This 4-bedroom 2.5 bath provides endless accommodations for a larger family or extended guest. Updates include - Repaved Driveway, Updated and Remodeled Bathrooms, Replaced HVAC, Replaced Roof, Added Storage Area in the basement and Exterior Lighting. The exterior consists of - a 3-Tiered Composite Deck, roughly 758 sq/feet with an 8 x 8 concrete patio. Hot Tub is functioning and ready to be used. Detached Wooden Shed. $1,100,00014337 Fox Creek Court Cooksville, MD 21723
Courtesy: Northrop Realty, (410) 531-0321
View additional infoWelcome to this stunning brick front Colonial, set on over an acre of professionally landscaped grounds. This beautifully maintained home boasts over 5,000 sq. ft. of luxurious living space with numerous updates, including the roof, A/C, water heater, carpet, wet bar, primary bath, and more. Enter through the 2-story foyer, showcasing hardwood flooring that extends throughout the main level. Elegant accent molding is showcased in the formal living and dining rooms, perfect for intimate gatherings. The gourmet kitchen is a chef's dream, with granite countertops, 42-inch wood cabinetry, a mosaic tile backsplash, a gas cooktop island breakfast bar, and a cozy breakfast nook. Surrounded by atrium windows, the sunroom offers serene, scenic views, while the off-kitchen family room features a gas fireplace in a marble surround. There's an office, laundry room, and powder room all conveniently located on the main level. Dual staircases lead to the upper level, where the primary bedroom suite awaits with an impressive tray ceiling, a dual-sided gas fireplace shared with the sitting room, two walk-in closets, and an en suite luxury bath equipped with heated flooring, a jetted tub, a frameless shower with decorative tile inlay, and a granite dual vanity. Three additional bedrooms and a hall bath complete the upper level. The finished lower level offers a recreation room, a media room with tiered seating, a bedroom, a full bath, a wet bar room with heated flooring, and access to the patio. Outdoor living is enhanced by the expansive brick patio and large screened porch, all set within professionally landscaped grounds featuring lighting and an in-ground sprinkler system. Additionally, the property includes a 2-car attached and a 2-car detached garage with a standup, floored attic. This home combines luxury, comfort, and convenience in a picturesque setting. Common Driveway, use the driveway next to the 4 mailboxes. $1,175,0007431 Woodbine Road Woodbine, MD 21797
Courtesy: Redfin Corp, (410) 202-8454
View additional info***BACK ON THE MARKET***WOW! This is an Entertainer's Delight from top to bottom and all around! You must come see this amazing property set on over 1.5 acres with over 6,000 square feet of living space! Featuring 4 bedrooms and 4 full bathrooms, this home has it all. This custom built Ranch home was built in 2007 with features that include: 9 foot ceilings throughout both levels, hardwood and tiled flooring throughout both levels, open layout, gorgeous kitchen complete with a stainless steel 48" commercial gas range, powerful range hood above, 2 dishwasher drawers, huge kitchen island, granite countertops, sub zero refrigerator, pantry with slide out shelves, hand painted tiled backsplash, recessed lighting, ceramic tiled floor and a hidden spice cabinet too. From the kitchen you can look out to the open layout where there is room for a large kitchen table, the living room is to your left with soaring ceilings, a wood-burning fireplace for cozy nights at home, recessed lighting, built-in speakers. This flows into the formal dining room with its huge bay window, decorative columns, crown and chair molding too. Down the hallway from the kitchen you will find the separate laundry room, a door out to the oversized 3-car garage with epoxy flooring, one of the generously sized guests rooms with an attached full bathroom, the perfect in-law suite, with a door out to the massive maintenance free, composite decking with vinyl rails. The deck has a screened-in gazebo for bug free enjoyment! Here you can look out to the most beautiful and serene backyard where something is always in bloom! Back inside, there is still so much to see. The main level also has the 2nd family room that will make you feel like you just traveled to a ski-lodge with the vaulted beamed ceiling, Brazilian Cherry flooring, stone fireplace that goes to the ceiling, Travel back down to the other end of the main level to find 3 more bedrooms and 2 more full bathrooms. The primary suite has a sitting room, trey ceiling, ceiling fan, your own door out to the deck, and a primary ensuite bathroom with a large custom built walk-in closet, two separate vanities, crown molding, separate shower with two towers of jets, custom tile and a large jetted tub, large enough for two! The other two bedrooms share the 3rd full bathroom with its double vanity and large soaking tub. The lower level is fully finished and you'd never feel like you're in a lower level with it's 9 foot ceilings, all solid surface flooring, recessed lighting, full sized windows and door, potential 5th bedroom with a large walk-in closet, full gym with hardwood floors, 4th full bathroom, 3rd family room for more entertaining AND a 2nd full kitchen with stainless steel appliances and granite countertops. The lower level also walks straight out to the fabulous brick paver patio where you can sit, watch and listen to the waterfall into the pond filled with goldfish and water lilies. You can admire the gorgeous land again, and don't miss the separate shed for your gardening tools! That has to be it? No, it isn't! One of the best features of this house is that it has Geo-thermal heating and cooling, plus solar panels that are owned. The cost of running this incredible home is so low, the savings are just incredible. All of this and you are minutes to I-70, 97, 29, I-95, close to shopping and restaurants too. You MUST check out the 3-D virtual tour! $1,189,9002502 Triumph Finksburg, MD 21048
Courtesy: Tyler Duncan Realty Partners, Inc.
View additional infoWelcome to a remarkable, newly completed model home by the master builders at Rylea Homes. Ask about our FLEX Money - buy down the interest, pay closing costs, lower the purchase price. The Chestertown model spanning nearly 4,400 square feet will excite your senses. This modern floor plan was painstakingly thought out by this third generation. It is truly hard to describe the many attributes this house and setting offers. From the kitchen of your dreams, to the views to main level office, to three car garage, the well appointed and spacious primary suite, the three additional equally well appointed second floor bedrooms, the conveniently located upstairs laundry room and of course a large open basement waiting your finishing touches. If you enjoy gatherings and entertaining this home is a a must see. The community setting is peaceful and picturesque. Access to desired community resources and amenities like shopping, schools and medical care is with ease. $1,346,6542501 Triumph Drive Finksburg, MD 21048
Courtesy: Tyler Duncan Realty Partners, Inc.
View additional infoWelcome to your brand new home! This is a Rylea Homes spec homes. (TO-BE-BUILT) Rylea is a third generation builder specializing in custom and spec homes in Maryland. Recently completed homes by Rylea are on Hoods Mill Road, Black Ankle and Old Annapolis. Others under construction include Triumph and Hoods Mill. This home has five bedrooms and 5.5 Baths. Nestled amongst trees your family will have easy access to all services. The exterior will be vinyl and have Stone/Brick Accents, Architectural Shingles, Three Car Garage, Nine Foot First floor ceilings, Granite Kitchen tops in the Gourmet Kitchen w/range hood, Stylish Kitchen Cabinets, Stainless Steel Dishwasher, Range and Microwave, Programmable Thermostat, 42" Gas Fireplace, a Combination of Hardwood Floors, Carpet and Vinyl and so much more. $1,857,1422505 Triumph Drive Finksburg, MD 21048Open House: Sunday, 6/16 12:00-4:00PM
Courtesy: Tyler Duncan Realty Partners, Inc.
View additional infoThis is a custom built Rylea Home from a third generation builder who specializes in building executive style homes. Rylea recently completed other nearby homes as well. In fact, the adjacent lot (2502) was recently completed as well. This home has four bedrooms and 3.5 Baths. The Kitchen is massive and open up to wall of windows a beautiful fire place and a deck with awesome views. Nestled amongst trees your family will have easy access to all services. The exterior will be vinyl and have Stone/Brick Accents, Architectural Shingles, Three Car Garage, Nine Foot First floor ceilings, Granite Kitchen tops in the Gourmet Kitchen w/range hood, Stylish Kitchen Cabinets, Stainless Steel Dishwasher, Range and Microwave, Programmable Thermostat, 42" Gas Fireplace, a Combination of Hardwood Floors, Carpet and Tile and so much more. Check out the massive room above the garage! This executive style, spec home should be completed soon. $1,150,00013343 Pipes Lane Sykesville, MD 21784Open House: Sunday, 6/16 1:00-3:00PM
Courtesy: Northrop Realty, (410) 531-0321
View additional infoWelcome to 13343 Pipes Lane, a spectacular custom Cape Cod offering 5,560 finished square feet of luxurious living space. Manicured grounds and a bluestone walkway leading to a large front porch, perfect for gatherings. The interior boasts reclaimed Georgia Longleaf heart pine floors that span throughout the home, custom architectural features includes stacked moldings, wood accents, transom-framed doorways, and custom set-in windows. A large formal living room sits off a private study adorned with floor-to-ceiling custom built-ins and wall-to-wall bay windows. The formal dining room is perfect for entertaining and bathed in natural light. The chef's kitchen features custom cabinetry, stainless steel appliances, a center island, and Quartz counters, flowing seamlessly into an open family room with a wood fireplace. This space provides access to a large cedar deck that spans the length of the home, ideal for entertaining and enjoying the picturesque surroundings. The main level owner's suite is a sanctuary with 18-foot cathedral ceilings, two walk-in closets, a luxurious bath remodeled with an oversized frameless shower, stand-alone tub, and quartz custom vanity, and an attached cozy brick sunroom The upper level offers four spacious bedrooms, each with unique features including charming dormer architecture, walk-in closets, attached baths, and more. An amazing upper level game room with bright window dormers is perfect for a playroom or billiards room. The full lower level offers great potential for a recreational space to be finished to your specifications. Set on a picturesque 3+ acre lot, the yard offers winter views of the fourth hole at Willow Springs golf course and borders beautiful woods, creating a peaceful retreat. This home is conveniently located near commuter routes and everyday amenities. Welcome home to 13343 Pipes Lane! some photos have been virtually staged
Courtesy: Berkshire Hathaway HomeServices PenFed Realty
View additional infoBeautiful renovation of this classic rancher in Randallstown. New flooring, finished basement with plenty of open space, storage and a full bath. Main level has a living room/dining room combo with a fireplace, 3 generous sized bedrooms and a renovated kitchen and bath. There are new windows and lots of natural light. The lot is a FULL acre so the possibilities are endless with what can be done with the yard. The house is much bigger than it looks from the outside and has way more features than what is listed. Come and take a look and prepare to be pleasantly surprised and amazed.
Courtesy: Northrop Realty, (410) 465-1770
View additional infoNEW PRICE! OPEN HOUSE SATURDAY 2-4PM. Gorgeous Colonial on 3 sprawling acres of beautifully landscaped grounds featuring fruit trees and a fenced vegetable garden. The home welcomes you with a covered front porch and a sun-filled open floor plan, including a kitchen with a breakfast nook and a family room highlighted by a rustic stone, gas fireplace. Enjoy picturesque views from the huge, screened porch, expansive deck, and paver patio. The living room and formal dining room, with its charming bead board accent walls, create the perfect ambiance for more intimate gatherings. Youâll love preparing your favorite meals in the spacious kitchen that boasts a peninsula island, wood cabinetry, and a breakfast nook with a bay window. Ascend the staircase to the primary bedroom suite that offers a large walk-in closet and an attached full bath. Two additional bedrooms and a full bathroom complete this level. The lower level includes a storage room, cedar closet, recreation room, and hobby area updated with LVP flooring and recessed lighting and highlights a gas stove and walk-up stairs to the backyard. The laundry room has been conveniently relocated to the main level in the mostly finished and insulated 2-car garage with a standup, floored attic providing additional storage space. Other updates include ceiling fans, porch staircase, interior paint, garage, fireplaces, and more. Easy access major commuter routes, and nearby Howard County Fairgrounds, Alpha Ridge Park, and various golf courses offer abundant entertainment options. Home is currently 3 bedrooms. Builder had a 3 or 4 bedroom option on the upper level and the original owners chose 3 bedrooms (oversized primary). Primary could easily be converted to offer a 4th bedroom on the upper level and it may be possible to add an additional bedroom or flex room in the lower level. $2,750,0001021 Saffell Road Reisterstown, MD 21136
Courtesy: EXP Realty, LLC, (888) 860-7369
View additional infoLOCATION LOCATION LOCATION âLand: theyâre not making any more of it,â said Mark Twain. A rare opportunity to own 140+ acres in Baltimore County that is ONLY 3 miles to I-795, ONLY 4 miles to the Under Armour Performance Center, ONLY 5 miles to the Owings Mills Metro! 18 miles to Camden Yards; 19 miles to the Horseshoe Casino; 19 miles to M&T Stadium; 25 miles to BWI. Where else are you going to find this much land, with this much serenity and seclusion, and this much potential, this close to the places you want to be? Prefer small towns over the city? Saffell Road is only 2 miles from historic Main Street Reisterstown. Adjacent to Marylandâs DNR Soldierâs Delightâs 1,900 acres. Saffell Road features its own private 90-acre forest preserve for your recreational or hunting pursuits. Your private forest can also be sustainably harvested, providing base income for the property (see disclosures). Just a stoneâs throw away is the vast Liberty Reservoir for fishing, kayaking and canoeing. The historic 1910 (est, rumored to be older) farmhouse is sited in the middle of approximately 50 rolling acres, on the highest spot, with spectacular sunrise and sunset vistas. No need to choose your view! You can enjoy morning coffee watching the sunrise wrapped in a blanket on your front porch and unwind out back watching the sun set. On a clear day, you can almost see to Westminster! You may be inspired to expand upon this historic charmer, which features Marylandâs famous âChesapeake Hueâ stone, mined at the 200 year-old Butler quarry and internationally prized for its combination of quartz, mica, feldspar, iron and tourmaline. Farmhouse interior sports recently updated kitchen, fabulous stone fireplace, 2 bedrooms, 1.5 baths, and is livable as is while you plan your vision for your home â or keep it as is for an easy weekend retreat! Well-maintained charming outbuildings include stone spring house/smokehouse/studio, plus a large bank barn, massive machine sheds, kennels and more â plenty of storage space for equipment, collector cars or toys. The cleared acres are ideally situated for a variety of farming activities, such as (but not limited to) hops, horses, vineyards, pick-your-own fruit/vegetable/flower farm (sunflowers!), goat yoga, sheep, alpaca, corn mazes, horseback riding stable (lessons, guided trial rides, pony parties), Thoroughbred breeding/training (convenient to Pimlico), petting farm, herb farm, truffle farm (all those woods!), sheep, alpaca or llamas. Approximately 10 acres current in board-fencing. Open land has been maintained (mowed) but not actively farmed, so could possibly qualify as organic. Stream, plus reportedly home to mineral springs (your own bottled water?). Or lease the land to a local farmer and just enjoy the income. NO HOA. Walk to charming Coppermine Green Valley swim club. Property is in conservation and forestry easements. Parcels Tax ID#s:2300006004, 2300006005,230006006. BEING SOLD AS IS. Proper showing of all 3 parcels takes about and hour and a half, so please plan accordingly. Qualified buyers only. Property might qualify to have a second home, keep the first house for farm manager, guest house or tenant house. Buyer to verify percs, permits and uses. Do not visit property without appointment. Listing agent must be present. Land plus location location location. $2,750,0001021 Saffell Road Reisterstown, MD 21136
Courtesy: EXP Realty, LLC, (888) 860-7369
View additional infoLOCATION LOCATION LOCATION âLand: theyâre not making any more of it,â said Mark Twain. A rare opportunity to own 140+ acres in Baltimore County that is ONLY 3 miles to I-795, ONLY 4 miles to the Under Armour Performance Center, ONLY 5 miles to the Owings Mills Metro! 18 miles to Camden Yards; 19 miles to the Horseshoe Casino; 19 miles to M&T Stadium; 25 miles to BWI. Where else are you going to find this much land, with this much serenity and seclusion, and this much potential, this close to the places you want to be? Prefer small towns over the city? Saffell Road is only 2 miles from historic Main Street Reisterstown. Adjacent to Marylandâs DNR Soldierâs Delightâs 1,900 acres. Saffell Road features its own private 90-acre forest preserve for your recreational or hunting pursuits. Your private forest can also be sustainably harvested, providing base income for the property (see disclosures). Just a stoneâs throw away is the vast Liberty Reservoir for fishing, kayaking and canoeing. The historic 1910 (est, rumored to be older) farmhouse is sited in the middle of approximately 50 rolling acres, on the highest spot, with spectacular sunrise and sunset vistas. No need to choose your view! You can enjoy morning coffee watching the sunrise wrapped in a blanket on your front porch and unwind out back watching the sun set. On a clear day, you can almost see to Westminster! You may be inspired to expand upon this historic charmer, which features Marylandâs famous âChesapeake Hueâ stone, mined at the 200 year-old Butler quarry and internationally prized for its combination of quartz, mica, feldspar, iron and tourmaline. Farmhouse interior sports recently updated kitchen, fabulous stone fireplace, 2 bedrooms, 1.5 baths, and is livable as is while you plan your vision for your home â or keep it as is for an easy weekend retreat! Well-maintained charming outbuildings include stone spring house/smokehouse/studio, plus a large bank barn, massive machine sheds, kennels and more â plenty of storage space for equipment, collector cars or toys. The cleared acres are ideally situated for a variety of farming activities, such as (but not limited to) hops, horses, vineyards, pick-your-own fruit/vegetable/flower farm (sunflowers!), goat yoga, sheep, alpaca, corn mazes, horseback riding stable (lessons, guided trial rides, pony parties), Thoroughbred breeding/training (convenient to Pimlico), petting farm, herb farm, truffle farm (all those woods!), sheep, alpaca or llamas. Approximately 10 acres current in board-fencing. Open land has been maintained (mowed) but not actively farmed, so could possibly qualify as organic. Stream, plus reportedly home to mineral springs (your own bottled water?). Or lease the land to a local farmer and just enjoy the income. NO HOA. Walk to charming Coppermine Green Valley swim club. Property is in conservation and forestry easements. Parcels Tax ID#s:2300006004, 2300006005,230006006. BEING SOLD AS IS. Proper showing of all 3 parcels takes about and hour and a half, so please plan accordingly. Qualified buyers only. Property might qualify to have a second home, keep the first house for farm manager, guest house or tenant house. Buyer to verify percs, permits and uses. Do not visit property without appointment. Listing agent must be present. Land plus location location location. Open House: Sunday, 6/16 1:00-3:00PM
Courtesy: Redfin Corp
View additional infoWelcome to 2925 Talbert Ct!!! A private cul de sac built on a beautiful 1.11 acres oasis, get ready to enjoy your summer on a gorgeous saltwater pool, live. The house features 5 bedroom 4 full bath 1 half bath home with 2 car garage, roof replaced in 2019 with architectural shingles, optional primary bedroom on main level, large rooms, eat in kitchen, main level laundry, formal dining room, hardwood floors, finished lower level with tons of storage, gorgeous front porch, mature trees with flowering plants that are spectacular throughout the seasons, large deck out back and huge patio.
Courtesy: RE/MAX Solutions
View additional infoThis 3 bedroom 2 bathroom home sits nestled on most of an acre in the Gamber community and has been completely redone from top to bottom. New kitchen is beautifully laid out with granite counters, new cabinets, stainless steel appliances and a large center island. New LVP flooring throughout the home, including in the large primary bedroom. Both bathrooms have been beautifully refinished. Back porch has been enclosed and made into a bar/enterntainment space. Brand new 50 year roof. Laundry on both floors. Basement was newly finished with a large bedroom, family room, bathroom and a kitchenette and could easily function as an in law suite or rent it out to defray cost. New 20 SEER Bosch HVAC. Crown moulding. 6 inch gutters around house and garage. Mature cherry, peach , mulberry and walnut and mature grapevines all on property. Home has an assumable 3.5% mortgage with an approximate $270k balance. Qualified buyers could take over this mortgage. $1,400,00014416 Frederick Road Cooksville, MD 21723
Courtesy: RE/MAX Advantage Realty
View additional infoRare and Unique opportunity to experience horse/farm life in Howard County. Looking for a one-of-a-kind home that offers the perfect blend of luxury and rustic charm? Look no further than this stunning 6-bedroom multi-level home with additional 1bd/1ba in-law suite situated on a sprawling farm property. Boasting over 5000 sq ft of living space, this home features ample room for families and groups to spread out and relax. The main level includes a spacious living room with a cozy gas fireplace, a fully-equipped chef's kitchen with modern appliances and plenty of counter space and additional bonus rooms to use anyway you like! On this level you will also find three spacious bedrooms including an au pair suite with walk-in closet and laundry chute. And for those who love to create, only a couple steps up to the craft room/bedroom which provides a dedicated space to let your artistic side shine. Upstairs, you'll find a beautifully appointed primary bedroom with its own unique character and charm! Beautifully custom updated bath with supersized whirlpool tub and separate shower. The adjacent loft area with skylights provides a great space for lounging, or reading and enjoying the new morning sun year round. But that's not all! The finished basement is a perfect spot for movie nights or entertaining, complete with an upgraded granite wet bar as well as plenty of comfortable seating and loads of entertaining space! The entire area is perfect for hosting a game night with friends and family. This level also has an additional large bedroom, large laundry area and separate workshop room. This home is wonderfully appointed including these new amenties: New roof on house, all new windows, one new HVAC system (3-zoned), new hot water heater, new oversized well holding tank! Major expenses taken care of so enjoy maintenance-free living for quite some time! Outside, the property offers ample space for outdoor activities and for those who want to truly immerse themselves in farm type of living. Don't forget to bring your parents or adult child, as there is an additional one bedroom remodeled in-law suite attached to the house to include a kitchen with upgraded granite and it's own washer/dryer! A 8-stall barn with brand new roof is awaiting your horses, additional outbuildings, larger one with new roof. Six pastures, 3 Nelson auto-waterers, and 5 hydrants, hay feeders all convey too! This is perfect for those who crave a peaceful escape from the hustle and bustle of city life. Contact us today to schedule a showing and experience the beauty and tranquility of this one-of-a-kind farm/house for yourself. $1,400,00014416 Frederick Road Cooksville, MD 21723
Courtesy: RE/MAX Advantage Realty
View additional infoRare and Unique opportunity to experience horse/farm life in Howard County. Looking for a one-of-a-kind home that offers the perfect blend of luxury and rustic charm? Look no further than this stunning 6-bedroom multi-level home with additional 1bd/1ba in-law suite situated on a sprawling farm property. Boasting over 5000 sq ft of living space, this home features ample room for families and groups to spread out and relax. The main level includes a spacious living room with a cozy gas fireplace, a fully-equipped chef's kitchen with modern appliances and plenty of counter space and additional bonus rooms to use anyway you like! On this level you will also find three spacious bedrooms including an au pair suite with walk-in closet and laundry chute. And for those who love to create, only a couple steps up to the craft room/bedroom which provides a dedicated space to let your artistic side shine. Upstairs, you'll find a beautifully appointed primary bedroom with its own unique character and charm! Beautifully custom updated bath with supersized whirlpool tub and separate shower. The adjacent loft area with skylights provides a great space for lounging, or reading and enjoying the new morning sun year round. But that's not all! The finished basement is a perfect spot for movie nights or entertaining, complete with an upgraded granite wet bar as well as plenty of comfortable seating and loads of entertaining space! The entire area is perfect for hosting a game night with friends and family. This level also has an additional large bedroom, large laundry area and separate workshop room. This home is wonderfully appointed including these new amenties: New roof on house, all new windows, one new HVAC system (3-zoned), new hot water heater, new oversized well holding tank! Major expenses taken care of so enjoy maintenance-free living for quite some time! Outside, the property offers ample space for outdoor activities and for those who want to truly immerse themselves in farm type of living. Don't forget to bring your parents or adult child, as there is an additional one bedroom remodeled in-law suite attached to the house to include a kitchen with upgraded granite and it's own washer/dryer! A 8-stall barn with brand new roof is awaiting your horses, additional outbuildings, larger one with new roof. Six pastures, 3 Nelson auto-waterers, and 5 hydrants, hay feeders all convey too! This is perfect for those who crave a peaceful escape from the hustle and bustle of city life. Contact us today to schedule a showing and experience the beauty and tranquility of this one-of-a-kind farm/house for yourself.
Courtesy: Keller Williams Realty Centre
View additional infoHistoric Farmette with Main House, Barn, Writers Shed, and Cottage Welcome to this picturesque 2.9-acre farmette nestled near Finksburg in Westminster. Steeped in history and charm, this property offers a unique blend of rustic elegance and modern amenities. Originally built between 1820 and 1830, the main house boasts timeless character and architectural significance. With 4 bedrooms and 3.5 bathrooms spread across 3100 square feet, there's ample space for comfortable living. The interior features a harmonious blend of classic design elements and contemporary updates. Enjoy pastoral views from the cozy living spaces, perfect for relaxing or entertaining guests. A well-equipped kitchen, elegant dining area, and inviting family room provide a warm atmosphere for gatherings. Upstairs you will find a surprise of a photographer's dream with a fully functioning dark room along with attic access. The barn, with its rich history, offers versatile spaces suited for farming or creative endeavors. Equipped with a home office, this multifunctional space is ideal for work-from-home professionals or hobbyists. The lower level features a cement poured feeding trough and storage room for farm tools, while the upper level boasts spacious stalls and a fully enclosed office space with modern amenities including wifi, electricity and ac. Find inspiration in the quaint writers shed, complete with a pot belly stove and a window overlooking the serene surroundings. This charming retreat offers a peaceful sanctuary for creative pursuits or quiet contemplation or use as additional storage. The loft-style cottage exudes cozy comfort and modern convenience. Featuring 1 bedroom, 1 full bathroom, a sitting area, and a deck, it offers a private oasis for guests of all kinds. Step outside and discover a haven of natural beauty and tranquility. Mature trees, a tranquil koi pond, and a grapevine-covered trellis create a serene backdrop for outdoor enjoyment. Two large expansive yard spaces and a partially fenced-in pasture provide ample opportunities for outdoor activities and livestock. Additional features include well and septic ensuring self-sufficiency and sustainability. Pastoral views and tree-lined fields enhance the idyllic charm of this historic property. Recently certified by an architect, the original structure and oldest portions of the house showcase its rich heritage, dating back to the early 19th century. Conveniently located in Westminster, this property offers easy access to urban amenities while preserving the tranquility of country living. Explore nearby attractions, dining establishments, and recreational opportunities, all within reach of this rural retreat. Don't miss the opportunity to own a piece of history and experience the timeless allure of this picturesque farmette. Schedule your private tour today! How may I help you?Get property information, schedule a showing or find an agent |
|||||||||||||||||||||||||||||||||||||||||||||||||||||||||||||||||||||||||||||
Copyright © Metropolitan Regional Information Systems, Inc.
