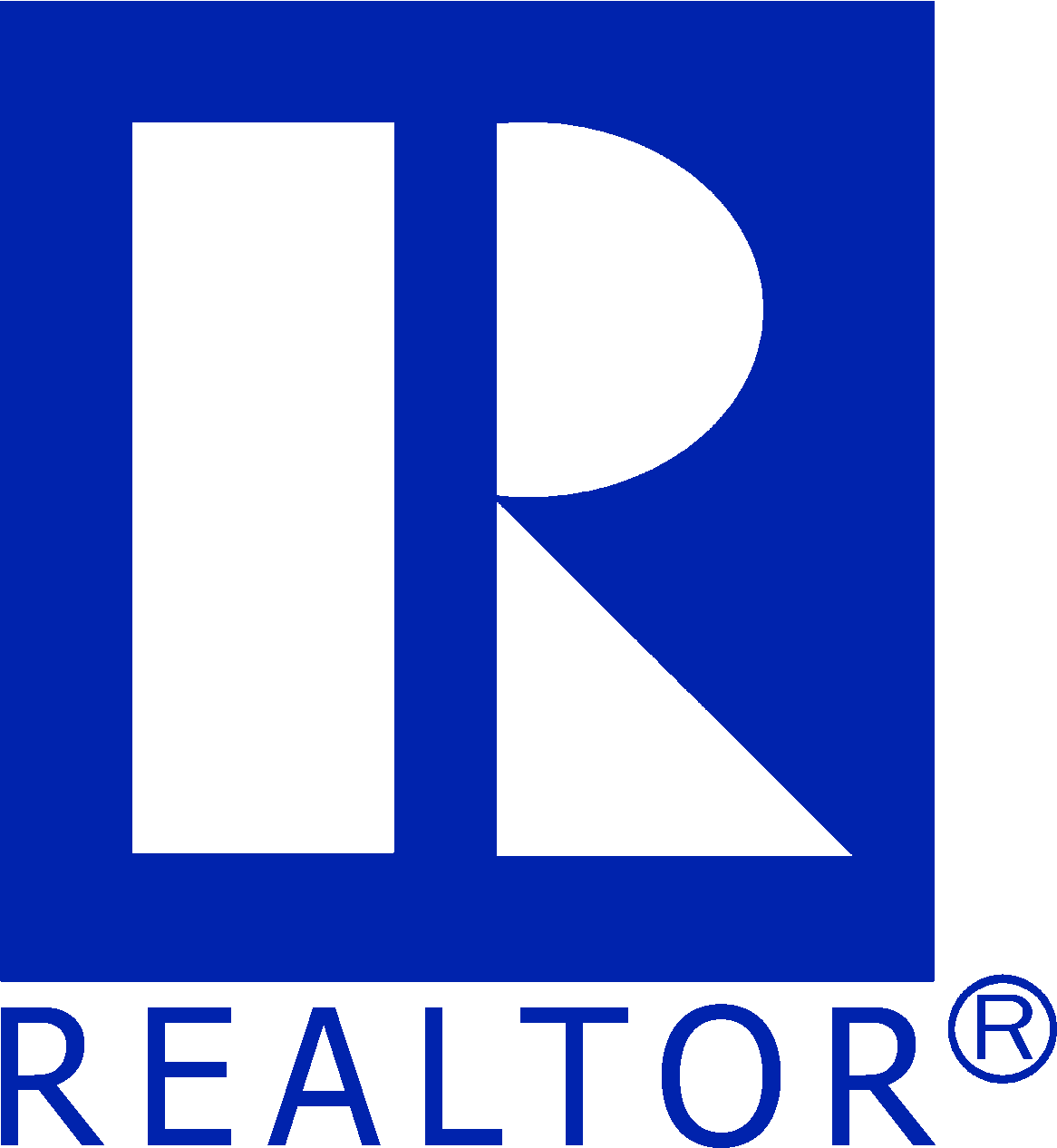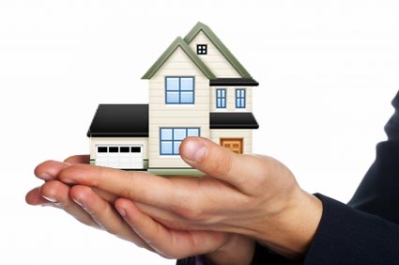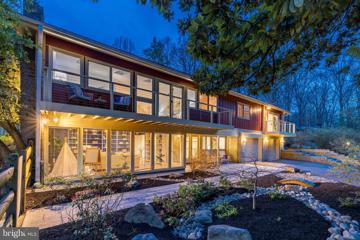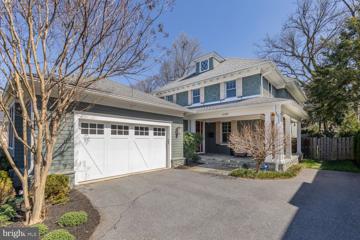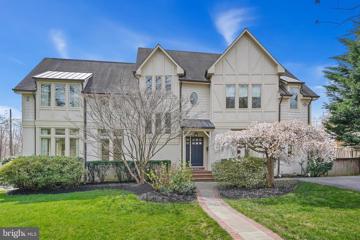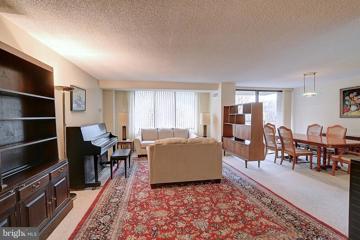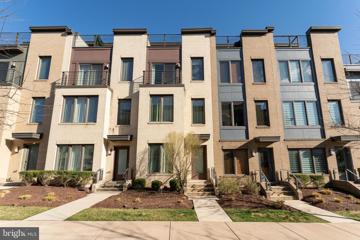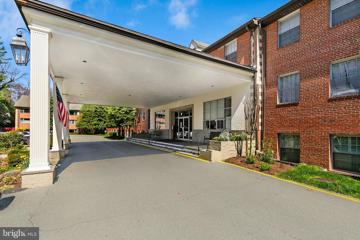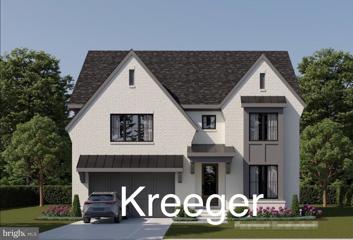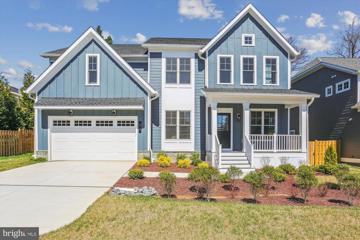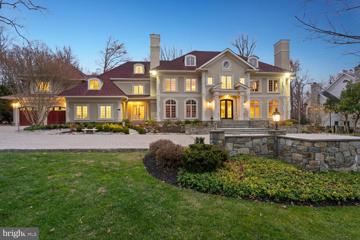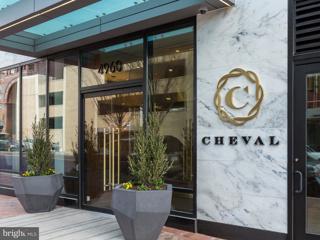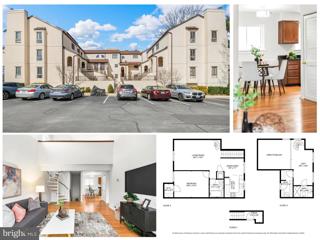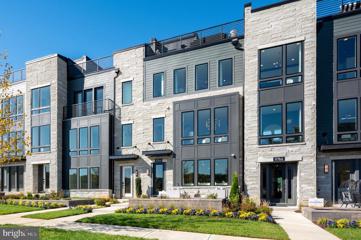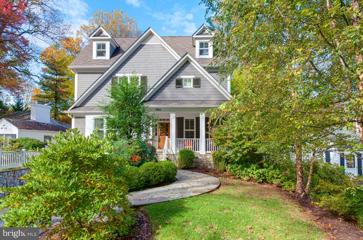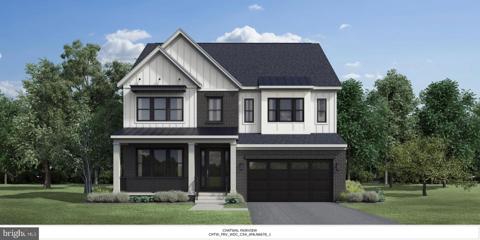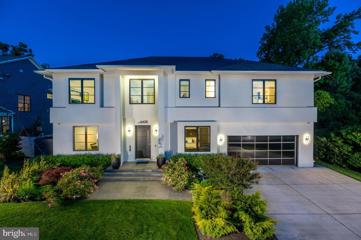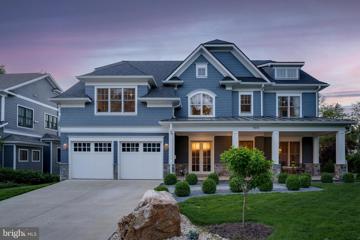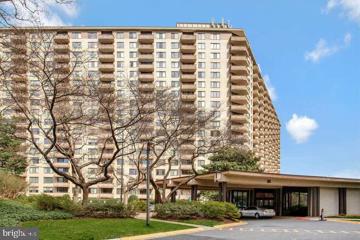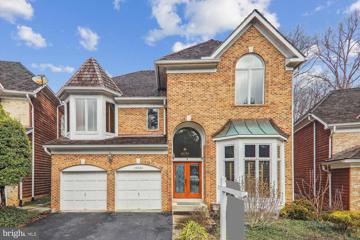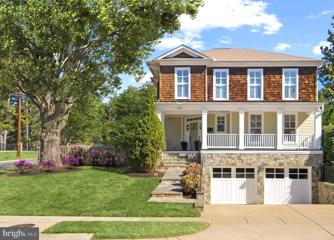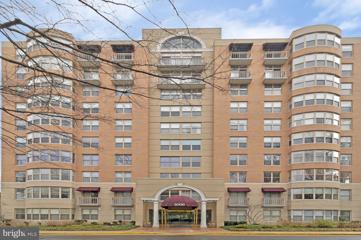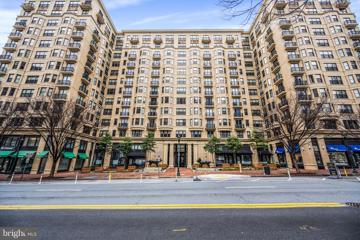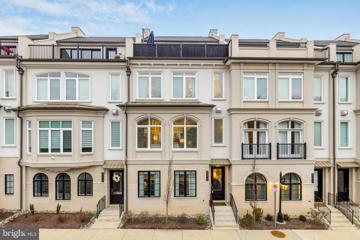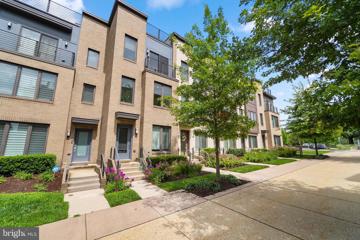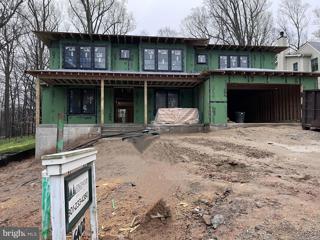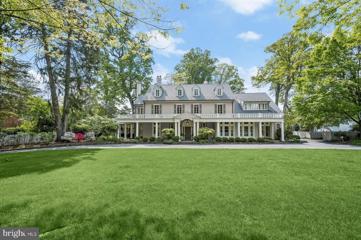 |  |
|
Bethesda MD Real Estate & Homes for Sale104 Properties Found
51–75 of 104 properties displayed
$1,675,0008042 Park Overlook Drive Bethesda, MD 20817
Courtesy: Compass, (301) 298-1001
View additional infoMid-Century Modern Charm Meets Modern Luxury! Welcome to 8042 Park Overlook Drive, a true beauty that seamlessly blends indoor and outdoor living on a 1/2 acre lot! After a brief hiatus due to a change of heart from the previous buyers, this exceptional property is once again ready to enchant new prospective homeowners. The expanded 4 bed, 3 ½ bath Overlook model home is nestled at the peak of a cul-de-sac on one of the best lots in the sought after Carderock Springs community in Bethesda. The stunning home boasts a private and expansive yard where youâll see lush foliage and an impressive row of pink blooming azaleas. A true private oasis. As you ascend the stairs to the main level, prepare to be captivated with an open-concept floor plan consisting of two entertaining spaces connected by the dining room creating a seamless flow between spaces. This level has beautiful hardwood floors, an elegant gas fireplace, vaulted ceilings, numerous skylights, and wonderful oversized windows creating amazing natural light. Sliding glass doors on the front side of the house open to a balcony where you can enjoy having coffee while looking out onto the neighborhood. A wall of windows and sliding glass doors on the back side of the house open to a large wooden deck and showcase the expansive and tranquil private backyard oasis. The renovated kitchen features Caesarstone countertops, all new stainless-steel appliances, beautiful cabinets, including textured glass cabinets with warm LED lighting adding a touch of elegance creating a warm ambient mood. Venture down the hall to find the expanded primary suite awaiting with custom closets, skylights, sliding glass doors that lead to a balcony on the front of the house, a cozy lounging area with large windows that frame the serene backyard and a large ensuite primary bath. Upon entering the spa-like primary bath, renovated in 2022, youâll find a luxurious retreat, featuring exquisite, tiled floors, heated towel racks, a wet room with a double shower, a water closet with a Toto bidet, and an exquisite soaking tub. Two additional bedrooms and a stylish hall bath renovated in 2024 complete this level. Descending to the lower level, stop by the charming powder room conveniently built on the landing between both floors. On the lower level youâll find a large family room with a gas burning fireplace, a wall of windows that overlook the Japanese inspired garden, and a wall of built-in bookshelves. Make sure to check out the delightful secret area, cleverly tucked behind a sliding row of bookshelves, adding a touch of whimsy to the space. This level also features a fourth bedroom, large laundry room and another stunning bathroom renovated in 2024. Notable features of the home include new Pella windows and sliding doors throughout, a projector and screen with surround speakers, an oversized two-car climate-controlled garage with ample storage space, a cedar-walled shed in the backyard, two additional parking areas in the cul-de-sac, and a new luxury vinyl flooring on the lower level. Within the vibrant community of Carderock Springs, residents enjoy access to the Carderock Springs Swim and Tennis Club, proximity to the Bethesda Co-op, and a variety of dining options on Macarthur Boulevard. Additionally, the home is conveniently located near Potomac Village, offering the perfect blend of convenience and charm. Moreover, the neighborhood's inclusion in the National Historic Registry underscores its timeless appeal while covenants, an architectural board, and a tree committee contribute to the preservation of its unique character and natural beauty. $2,600,0005105 Wehawken Road Bethesda, MD 20816Open House: Saturday, 4/27 1:00-3:00PM
Courtesy: Compass, (301) 298-1001
View additional infoWelcome to this extraordinary luxury home with the perfect blend of classic construction, beautiful details with a contemporary flow and openness. Located on a cul de sac in woodsy and eclectic Glen Echo Heights which boasts easy access to the Capital Crescent Trail, C & O Canal, public transportation to both Bethesda and DC, shopping and walking distance to the lauded heart of the community Mohican Swim Club . Renowned high end Builder, Patrick Keating of PPK construction, built this home 10 years ago and it remains the picture of perfection. From the 10 foot ceilings to the wonderful wrap around front porch, plus the owner added screened in porch which flows into a flat backyard - a rare find ! This home has 6 generous bedrooms and 5.5 baths. An attached 2 car garage forms an elegant courtyard with welcoming front porch. Garage flows into a generous custom built mudroom perfect for all sports and living gear. The impressive foyer provides a stunning view throughout the home peering to the landscaped private/fenced back yard. In addition to a formal dining room with coffered ceilings, there is a flexible first floor formal living room/office /music room/ family library space. The custom built-ins in the Butlerâs galley leads to the bright and open Chefâs kitchen with a generous table space alcove with large windows overlooking the garden. The kitchen is outfitted with Subzero, Wolf range plus so much more. The kitchen spills into an amazing Family Room with a gas fireplace and french doors leading to the fabulous screened in porch which can be used for so many months of the year. Upstairs is a pristine Primary Bedroom Suite with all the bells and whistles, one comes to expect in this level of construction, including 2 walk in closets. Two bedrooms share a Jack and Jill bath, the 3rd bedroom has an ensuite bath. The Laundry room is on the second floor. With no expense spared - the entire second floor boasts hardwood floors throughout. The third level is a large hide away office, plus a guest bedroom with a full bath. The impressive lower level has a second cozy gas fireplace, plenty of space for ping pong or a home theatre all with a separate entrance. Again all with high ceilings plus two rooms for offices or exercise/crafts spaces. A legal bedroom with a full bath graces the basement. $2,800,0005400 Moorland Lane Bethesda, MD 20814
Courtesy: Long & Foster Real Estate, Inc.
View additional infoWelcome to 5400 Moorland Lane in Edgemoor, the most sought after neighborhood around thanks to its proximity to Downtown Bethesda. This is a HOME. Filled with natural light, warmth, perfectly sized rooms with enough space for everyone, you will plant yourself here and never want to leave. The main level boasts a living room, dining room, butler's pantry with wet bar, a kitchen with a large island and walk-in pantry, and a family room with incredible ceiling height, natural fireplace, and doors leading out to the bluestone patio with pergola for a welcoming outside entertainment area. Upstairs on the 2nd level you will find the owner's suite with his and her gracious walk-in closets, and a large en-suite bathroom. Three more bedrooms and two baths are down the hall. On the third level are two more bedrooms or what could be two fabulous in-home offices plus a full-size bathroom at the end of the hallway. In the lower level, you will find a finished basement, another full-sized bathroom, a laundry room and a back door to get you outside. Make an appointment today to see this incredible home, which is easily walkable to the metro, endless stores, restaurants, and all that Downtown Bethesda has to offer.
Courtesy: RLAH @properties
View additional infoWelcome to a charming 981 square foot, 1 bedroom, 1 bathroom unit at the prestigious Promenade, where classic comfort meets modern convenience. Step inside and be greeted by an open floor plan that creates a spacious and inviting living space, filled with natural light from the large windows for a warm and welcoming atmosphere. The unit features beautifully maintained tile flooring in the kitchen and bathroom, with plush carpeting in the living areas for a comfortable feel throughout. The kitchen boasts ample wooden cabinetry for storage and laminate countertops that offer durability and easy maintenance. White appliances, including a dishwasher, ensure convenience and efficiency for all your culinary endeavors. As a resident of the Promenade, you'll have access to a wide array of premium amenities. Indulge in resort-style living with indoor and outdoor pools, 7 tennis courts, pickleball, a racquet club house, and a state-of-the-art exercise & fitness center complete with an indoor pool, sauna, lockers, and a hot tub. Enjoy the added convenience of a 24-hour security gate house, front desk service, a remodeled arcade with various stores, and Chef Tony's restaurant offering delicious meals and outdoor seating by the pool. Additional on-site services include a convenience store, dry cleaners, package room, beauty salon, party & game room, and a travel agency. Situated in a prime location, the Promenade provides easy access to the Red Line Medical Metro Stop, NIH, Medical Center, Walter Reed, Downtown Bethesda, and major highways like I-270 and I-495. The nearby Wildwood Shopping area meets all your shopping needs, featuring a Giant, CVS, Bethesda Bagel, Starbucks, and Balducci's Gourmet Food Store. Take advantage of this opportunity to experience comfortable living in a well-maintained and conveniently located community. Don't miss your chance to make this delightful 981 square foot, 1 bedroom, 1 bathroom unit with its open floor plan and spacious feel your new home. Schedule your viewing today and start envisioning your life at the Promenade. $865,0006664 Eames Way Bethesda, MD 20817
Courtesy: VMDC Realty LLC, (703) 734-0400
View additional infoGorgeous EYA townhome in highly sought-after Montgomery Row.. This luxury townhomes feature contemporary design, upgrades like hardwood floors, gourmet kitchen with granite, 42 maple cabinets, 11ft. Island with breakfast bar, 3 bedrooms, 3.5 baths, 2-car garage, loft and stunning rooftop terrace. Over 1600 finished SF, LEED Green certified and excellent curb appeal is provided by the contemporary façade. The entry level has an airy foyer with a large closet with access to the two car garage. The sunny main level offers great open flow for today's way of living. Generously proportioned open floor plan living, dining and kitchen with high ceilings, hardwood floors and oversized walls of windows. A stunning chef's open kitchen featuring white 42' cabinetry, stainless steel appliances including a wall oven and gas cooktop, quartz countertops and peninsula island/ breakfast bar, pantry with access to a deck, perfect for grilling. A powder room in the main level. The upper level features hardwood floors and neutral carpeting. The serene primary bedroom boasts triple windows, and a walk in closet with organizers. The main suite bathroom features an oversized dual sink vanity, neutral tiling and a frameless glass shower with seat. A second bedroom with a full bathroom with a shower/ tub combo. Full size stackable laundry and linen closet at this bedroom level makes for a comfortable living.. The top floor offers a lot of optionality: a third bedroom/office with an large size bathroom, large open loft space for additional entertaining/ playroom/ family room with a wall of glass doors leading to the spectacular private roof top deck. This house represents amazing value for the space, natural light, fabulous rooftop deck and a most sought after location - great for indoor & outdoor entertaining, working from home and today's family living - all !Two additional visitor parking passes convey (one street and one garage). Lots of additional streets parking in walking distance. This beautiful home is nestled within walking distance to Westfield Montgomery Mall and Wildwood Shopping Center and offering easy access to I-270, I-495 and Grosvenor METRO. A community park with playground, promenade and walking paths gives the neighborhood a pedestrian-friendly feel. Nearby excellent schools, numerous medical facilities, Cabin John Regional Park and all the retail, restaurants and entertainment in downtown Bethesda. Open House: Saturday, 5/4 1:00-3:00PM
Courtesy: Redfin Corp, 301-658-6186
View additional infoWelcome to your dream abode nestled in the tranquil and leafy neighborhood of Kenwood Place, just a stone's throw away from bustling Downtown Bethesda. Step into this sun-drenched sanctuary, where the second-floor elevation ensures all-around views and ample natural light gracing every corner. This immaculate residence boasts a spacious layout featuring three ample size bedrooms and two full baths, perfect for accommodating your lifestyle needs. As you wander through the home, your gaze will be drawn to the gleaming hardwood parquet floors that adorn the entirety of the living space, adding a touch of timeless elegance to the ambiance. Prepare to be dazzled by the upgraded kitchen, a culinary haven where granite countertops, new stainless-steel appliances, and a stylish tile backsplash harmonize seamlessly to create an atmosphere of modern sophistication. Whether you're whipping up a quick breakfast or hosting a gourmet dinner party, this kitchen is sure to inspire your inner chef. Retreat to the sumptuous primary owner's suite, a haven of comfort and luxury complete with a generous walk-in closet to satisfy your storage needs. The updated baths offer a haven of relaxation, featuring tub showers and contemporary fixtures that elevate your daily routine to a spa-like experience. Enjoy the newer washer-dryer combo in the comfort of your own unit. Forget the hassle of managing multiple utility bills â with one all-inclusive fee (with pool and rooftop terrace privileges), your utilities are conveniently covered, allowing you to enjoy a worry-free lifestyle. Experience the epitome of suburban tranquility combined with urban convenience in this private retreat. Enjoy the tranquil serenity of the nearby County Park and tennis courts or take a leisurely stroll to all the convenient shops and dining venues of Westbard Square. Situated just a brief 10-minute drive to Bethesda Metro, or to the world-renowned NIH, commuting to work or exploring the vibrant heart of Downtown Bethesda has never been easier. A short hop to Interstate 495 and 270 and the Beltway exit ensures hassle-free commuting to Northern Virginia or D.C. Come claim this hidden gem! $2,742,0004922 Earlston Drive Bethesda, MD 20816
Courtesy: Rory S. Coakley Realty, Inc.
View additional infoCONSTRUCTION HAS NOT STARTED. PLEASE DO NOT WALK THE LOT WITHOUT AN APPOINTMENT. New home & design by award-winning Builder. 100's of new home plans to choose from: Traditional, Contemporary, Arts & Crafts, Craftsman, Modern, French Country, Mediterranean & more. Or Builder will create a custom plan. Granite tops, Pella windows, Luxury Cabs. The price depends on size and finishes. No home is designed or built the same home twice. Lot has gorgeous views of nature, trees, and serenity. Ideal lot for first-floor master, side load garage, multiple car garage, and swimming pool. All our homes are designed to fit perfectly on each lot. $2,195,0005917 Lone Oak Drive Bethesda, MD 20814Open House: Sunday, 4/28 1:00-3:00PM
Courtesy: RE/MAX Realty Services
View additional infoAnother masterpiece built by Mid-Atlantic Custom Builders! This Arts and Crafts colonial sits on a beautiful 13,600 square foot lot - plenty of room for a pool! It offers three finished levels boasting 6 Bedrooms, 5 Full Bathrooms, and approximately 5,000 square feet. Large Family Room with coffered ceiling and gas fireplace. Living Room, private Dining Room with butlerâs pantry and beverage refrigerator and an oversized gourmet Kitchen with all stainless steel appliances, quartz countertops, and center island. Main level Bedroom Suite with Full Bath and dual custom walk-in closets. Upper Level features Ownerâs Suite with dual walk-in closets, luxurious Spa Bath with separate shower, dual shower heads and soaking tub. Additional 3 Bedrooms, 2 full Bathrooms, Homework/Family-Study Area and Laundry Room. Large walk up lower level with Wide LVP Flooring, an oversized Recreation Room/Game Room, 6th Bedroom with Full Bath and a finished storage room. Deck overlooking large fenced yard. Generous 2 car garage. This gorgeous brand new home features all the details and Energy Smart features you have come to expect from a finely crafted Mid-Atlantic home! In the Walter Johnson School District! $6,995,0009113 Burning Tree Road Bethesda, MD 20817
Courtesy: TTR Sotheby's International Realty, (301) 516-1212
View additional infoNewly renovated expansive and meticulously crafted French Georgian-inspired mansion located in the heart of Bethesda, Maryland. Designed by architect Mark Sullenberger from Custom Design Concepts and constructed in 1994, expanded in 2004 and renovated in 2024, this property spans over 18,000 square feet and is set on a lush 1-acre lot. It boasts an array of luxurious features including: - 7 Bedrooms and 13 Bathrooms: This masterpiece includes 7 bedrooms, 9 full bathrooms, and 4 half bathrooms, ensuring ample space for a large family or numerous guests. - Elevator Access: An elevator services all 3 levels of the home, providing convenience and accessibility. - Artistic and Architectural Details: The designed limestone entry foyer, creating a dynamic entrance that extends up the main staircase. The home features a formal Living Room with a gas fireplace, a grand Dining Room with custom molding, and a fully paneled mahogany library with a coffered ceiling and hidden private powder room. Brand new gleaming red oak hardwood floors with custom mouldings. - Entertainment Spaces: The property is designed for both entertaining and comfortable living, featuring a large great room with high ceilings, a custom antique bar, and an oversized English-style fireplace. A fully finished lower level includes brand new flooring, a gathering room, full bar, wine cellar, game room, and in-law suite, leading out to an extensive stone patio with a swimming pool and waterfall. - Gourmet Chefâs Kitchen: Equipped with brand new Storm Gold Venniza quartz countertops, New Stainless steel double ovens, two dishwashers, double SubZero refrigerators, a commercial hood range, new commercial custom gas range and new indoor gas grill. The kitchen also features oversized pantries, including a prep area kitchenette and a separate room for dry storage. - Outdoor Amenities: The grounds include manicured landscaping, extensive terrace, a sports court, heated pool with waterfall feature, a gated circular stone driveway, and a 5-car heated oversized garage. - Energy Efficiency and Security: The home is equipped with geothermal HVAC and a 150k whole house generator, ensuring comfort and security. New security system. This masterpiece represents the pinnacle of luxury living, blending exquisite design with functionality and comfort, ideal for both grand entertaining and private enjoyment. This masterpiece is ideally located near Downtown Bethesda, Metro, public transportation, shops, restaurants and a short distance to Washington, D.C.
Courtesy: McWilliams/Ballard Inc., info@mcwilliamsballard.com
View additional infoSensational 3 bedroom, 2.5 bath , 2,080 sq. ft luxury condo at Cheval on the 14th floor with breathtaking, panoramic and vista views!! Open foyer entry opens to the combination living and dining room with access to a balcony. Gourmet kitchen with custom white cabinetry An island/breakfast bar with double drawer refrigerator, and Bosch appliances (gas cooktop & under counter oven, dishwasher, counter depth refrigerator w/french doors, bottom freezer & ice maker, combination wall oven & microwave) complete the kitchen. Off of the foyer is a coat closet, a formal powder room, laundry room with washer/dryer. The grand primary bedroom suite has two walk-in closets (with custom closet ), and a knockout primary bath (encompassing separate shower, double vanity/sinks, free standing soaking tub, ceramic tile flooring, Floor-to-ceiling walls of glass windows, 9' ceilings, and gorgeous oak hardwood flooring throughout. A 2-zone forced air HVAC system. Above ground parking garage with 2 parking spaces and separate storage units. Enjoy the Cheval amenities: 24/7 concierge, beautifully appointed lobby that adjoins the oversized club room/residents lounge (with gas fireplace, comfortable seating areas, table/chairs & wall television), a fitness center/gym , yoga studio, and an expansive rooftop terrace (encompassing multiple seating & dining areas, outdoor kitchen area w/grilling station) that provide outstanding views! The Cheval of Bethesda features 17 floors, 71 modern condominium residences and on-site management. Only steps away to the Bethesda Metro station, shops, boutiques, restaurants, grocery stores and all that downtown Bethesda has to offer!
Courtesy: IMPACT Maryland Real Estate, (240) 815-0890
View additional infoFresh Price!!!! In this crazy real estate market you may be thinking, âItâs me. Hi. Iâm the problem, itâs me...â because youâve looked at more than 22 houses and STILL havenât found the one to call home. Thatâs about to change. Are you ready for it??? Welcome home to the enchanting retreat nestled in the heart of Bethesda, Maryland, where every day is a lyrical symphony of comfort and style. Step inside and let your wildest dreams captivate you! This meticulously crafted 1-bedroom, 2-bathroom condominium is a sanctuary of modern elegance, boasting a loft space and a captivating spiral staircase that adds a touch of whimsy to the architectural allure... making you say, "You belong with ME!" The open-concept living area featuring fresh paint, new carpet, updated fixtures and soaring ceilings invites you to begin again in luxurious comfort. The spacious bedroom offers a tranquil haven for rest and rejuvenation. Entertain guests in the style of a true host, with the gourmet, eat-in kitchen featuring clean lines, premium appliances, and ample counter space for culinary creations that will leave a lasting impression. Ascend the spiral staircase to the loft, where endless possibilities await â whether it's a serene home office, a cozy reading nook, or a vibrant artist's studio, let your imagination soar in this versatile space. With convenient access to Bethesda's vibrant dining, shopping, and entertainment destinations, as well as nearby parks and trails for outdoor adventures, this condominium offers the perfect blend of urban convenience and suburban serenity. Don't let there be bad blood and miss your chance to "Stay stay stay" in this enchanting abode where every moment is a celebration of the state of grace. Hurry, and come see 8910 Battery Place⦠the perfect place to have the best day, every day! $1,234,900Windflower Way Bethesda, MD 20817
Courtesy: Monument Sotheby's International Realty, (410) 525-5435
View additional infoThe Ainsley is a brand-new, never-before-seen townhome design with urban contemporary panache. Walls of windows welcome light into the spacious elegance of the dining room, kitchen, and great room. Balance work and life easily with the dedicated home office, and enjoy the outdoors with a covered terrace and deck. Indulge in a sumptuous primary suite with huge walk-in closet. Experience a connected home with the included HomeSmart® package, putting you in control of your home with just a swipe or a voice command. Many personalization possibilitiesâincluding a rooftop terraceâexemplify life-changing by designâ¢, making The Ainsley an innovative home created with comfort and style in mind. $2,250,0007804 Radnor Road Bethesda, MD 20817
Courtesy: Long & Foster Real Estate, Inc.
View additional infoThe quality, charm, and character in this GTM-designed home awarded Block Builders "Best Transitional Home" by the Montgomery County Builder's Association in 2005. The floor plan is perfect and the home is as sound as the day it was built. The moldings and details are current and rich with charming niches and alcoves. The side load staircase creates an open flow and floor plan in this large 6 Bedroom 4.5 Bath home. There's a main level office w/glass French doors and built-in shelves. The large dining room is connected to the Kitchen by a butler's pantry and both the Family Room/Kitchen exit out to the large backyard, deck, and sport court. It's a perfect haven for entertaining! There's a 2 car garage wired for an electric car, a mudroom, built-in speakers, a wet bar, wine cooler and so much more. If you can bring yourself to leave this haven, youâll be glad to know that via Wilson Lane you are minutes to downtown Bethesda restaurants, shopping, and Metro. A home not to be missed! RECENT IMPROVEMENTS Hot Water Heater- 2018 Expansion Tank for HWH - 2023 Air Conditioner Unit - 2020 Dishwasher - 2022 Newly Finished Attic with Private Studio/Workspace, Window Bench Seat/Storage and Enclosed Storage Rooms Exterior Lighting (Front and Rear) - 2020 New Shutters in 2 Rooms - 2022 New Master Shower - 2023 Garage Wired for an Electric Car - 2022 Exterior Painted - 2022 $1,864,9956917 Renita Lane Bethesda, MD 20817
Courtesy: Toll MD Realty, LLC, 240-593-0999
View additional infoDonât miss out on a chance to purchase at Amalyn, Bethesdaâs only new construction single-family community! The Chatwal's inviting covered entry opens to an elegant foyer with views of the spacious great room. The well-designed gourmet kitchen is enhanced by a large center island with breakfast bar and walk-in pantry. On the first floor you will find a versatile bedroom with a private full bath, desirable flex space off the foyer, and convenient powder room. The expansive primary bedroom suite features two walk-in closets, sumptuous primary bath with dual vanities, large soaking tub, luxe glass-enclosed shower with seat, and private water closet. Add your own personal touches to this home while there is still time to make architectural and design selections! $3,500,0006408 Kirby Road Bethesda, MD 20817
Courtesy: Washington Fine Properties, LLC, info@wfp.com
View additional infoBuilt in 2020, this 6,500+ sq.ft. contemporary home exudes sophisticated design and meticulous craftsmanship. Located in Bethesda's coveted Oakwood Knolls neighborhood, it boasts a saltwater pool with automatic cover, hot tub, sport court, and putting green. The main level features wood floors, a bright living room, gourmet kitchen, office, wine room and more. Upstairs, find a luxurious primary suite, three ensuite bedrooms, and a second laundry room. The lower level offers ample entertainment space including a theatre, sport room and an additional ensuite bedroom with steam shower. Outside, the backyard oasis is perfect for relaxation and gatherings. With its convenient location near downtown Bethesda, DC, and 495, this home defines luxury living. Contact us for details! $5,195,0005613 McLean Drive Bethesda, MD 20814
Courtesy: Compass, (301) 304-8444
View additional infoThis spectacular residence was awarded "Custom Builder Award of Excellence", First of its Class 2022! Located in sought-after Whitehall Manor neighborhood of Bethesda, bordering Edgemoor, conveniently within 1 mile walking distance to exquisite restaurants and shopping at Bethesdaâs Woodmont Triangle, Bethesda Row and Metro. This is a next-level, meticulously designed sophisticated residence in pristine condition. Elevator-ready. Boasts over 7,700 SF of finished living space on 4 levels, with an additional 1,000 SF of outdoor living space. Quality of construction, materials, designer finishes, and custom smart-home technology throughout is unsurpassed in providing comfort and luxurious living. Every design element was uniquely selected in crafting this extraordinary masterpiece. At the heart of this home is an exquisite gourmet chef's kitchen, great-room and breakfast-room. Two collapsible glass sectioned doors, 16ft and 8ft, fully open to a large stone terrace creating a stunning indoor/outdoor venue with gorgeous northwest views! Kitchen features oversized island, Sub-Zero refrigerator and freezer columns, Wolf cooktop with double griddle, 2 full size Wolf ovens, speed-convection-microwave oven, 2 knock-to-open Miele dishwashers, built-in Miele espresso/cappuccino machine, warming drawer, motion-activated faucet, large walk-in storage pantry, and so much more! The Butlerâs Pantry features Sub-Zero beverage, wine refrigerators, and a designer hammered chrome sink with disposal. Both areas share the same designer Carrara Marble wall tile with stainless steel inlays. Great-Room features an oversized gas fireplace and voice-controlled LED Cove lighting system. Indoor/outdoor speakers throughout for your listening enjoyment. Main level continues with a spacious Library/Home Office featuring separate entry French doors, elegant Dining Room with voice-controlled LED Cove lighting, Powder Room with designer marble accent wall and a Mudroom with bench and custom cabinetry. Oversized three-car garage with high ceilings, electric Tesla car charger, and extra-wide custom 9 ft. garage doors complete the main level. Wide open stairwells with elegant metal railings, lead to all three levels. Primary Bedroom Suite is a retreat offering luxurious comfort featuring a cathedral ceiling with magnificent arched window and linear fireplace. An extravagant customized walk in, movie star dressing room/closet, and individual his and her baths will delight! Master bath also boasts radiant heated marble floors, joined by a double-entry steam shower and stand-alone soaking tub. Bathroom alcove features Sub-Zero beverage center and ample storage. Three more bedroom suites with uniquely designed ensuite bathrooms, a family-lounge area and large laundry room with leathered marble countertops round out the upper-level. The wonderful top-level loft is a flexible space that could serve as in-law suite or teen hang out, with an additional bedroom and bath, ceiling speakers, and a rooftop deck with outdoor speakers. A perfect spot to catch beautiful sunsets! The Walk-out lower level features 10â ceilings and is designed to entertain and live your best life. Large home theater with seating for 10+, a 6â linear gas fireplace, Multicolor Cove lighting and a sixth bedroom/game room and full bath.. The walk-out space provides endless opportunities for entertainment and recreation. A full kitchen/bar, billiards area, exercise & massage room will certainly make this lower-level a "must" destination for friends and family. Three sets of oversized sliding glass doors open to a wonderful covered loggia and backyard. Home is sited on a beautiful 1/4 acre with an expansive flat backyard thatâs perfect for a pool.
Courtesy: RE/MAX Excellence Realty, 301-445-5900
View additional infoExcellent Opportunity- The Promenade is a very unique building and features many amenities. The montly coop fee covers all utilites and access to the pool area. There are multiple pools, several tennis courts, a Racquet Club, State-Of-The-Art Exercise & Fitness Center, which includes a sauna & hot tub. The building features a 24-Hour Security Gate House, Front Desk service, several stores and a restaurant. In addition there is a convenience store, dry cleaners, beauty salon, game room and too many other amenities to list. The Promenade is close to Walter Reed, Downtown Bethesda, and route 270 & RT 495. This is a Homepath Property. Please download all offers to Homepath.com. Key at front desk. $1,740,00010323 Thornbush Lane Bethesda, MD 20814
Courtesy: Long & Foster Real Estate, Inc.
View additional infoPrice improvement on this magnificent single-family residence boasts a unique 3,800 sqft 3-level split story design, offering 5 bedrooms, 4.5 bathrooms, and a 2-car garage. Nestled within the coveted Grosvenor Woods neighborhood, this home sits majestically within a tranquil circular cul-de-sac. As you step through the grand double wood door adorned with glass inlay, you're greeted by a ceramic-tiled foyer that sets the stage for the elegance within. To your right, a stunning two-story living room awaits, featuring exquisite oak hardwood floors and wood blinds that bathe the space in natural light. Ascend a short flight of stairs to discover a separate dining room, boasting a bay window and luxurious Brazilian cherry hardwood floors. Adjacent lies the gourmet kitchen with marble floors and mosaic backsplash, adorned with custom-made intricate wood cabinetry, Ogee double beveled special order granite countertops, and a suite of Thermador appliances including a 42-inch refrigerator, six-burner gas range with hood, convection oven, and microwave. A sliding glass door leads from the eat-in kitchen to a large deck, seamlessly extending the living space to the outdoors. The adjoining family room beckons with its cozy stone wood-burning fireplace, Brazilian cherry floors, and updated Marvin windows. Continuing upward, an en suite bedroom awaits, complete with a walk-in closet, oak hardwood flooring, and a stylish bath featuring Hansgrohe faucets, marble tile and backsplash, and a marble countertop. On the uppermost level, the primary bedroom retreat awaits, boasting two large walk-in closets, cathedral ceilings, and an opulent bath adorned with custom cabinetry, granite counters, a luxurious onyx shower with Moen WiFi-controlled faucet and a marble mosaic floor. Two additional generously-sized bedrooms, connected by a Jack and Jill bath, complete the upper level accommodations. The lower level offers a spacious recreation room with a gas fireplace, perfect for entertaining, and access to a charming travertine tile French design patio. An additional bedroom with a new carpet and en suite bath provides privacy and comfort for guests. Further down, a completely insulated room offers ample storage space or the potential to be converted into a media room. This exceptional home boasts cedar shank siding, a 2020 roof, a tankless water heater, newer HVAC systems, and select high-quality Marvin windows. Nestled in an impeccable enclave near Grosvenor/Strathmore Metro, and surrounded by renowned schools, shopping destinations, and recreational amenities, this residence offers the epitom of luxurious suburban living. Don't miss the opportunity to make this your dream home! $2,050,0007805 Westfield Drive Bethesda, MD 20817Open House: Sunday, 4/28 1:00-3:00PM
Courtesy: Long & Foster Real Estate, Inc.
View additional infoMAJOR PRICE REDUCTION! This beautifully designed home with its GORGEOUS RENOVATED KITCHEN is in pristine condition throughout. From the inviting flagstone front walkway to the oversized covered front porch, every detail beckons you to enjoy the neighborhood's ambiance and its incredibly convenient location. An abundance of natural light infuses brightness and warmth starting from the moment you step inside the foyer which sets the stage for the home's exceptional interior that includes five large bedrooms plus four-and-one-half baths. The main level features a gracious formal living room, separate dining room, and convenient powder room, while the heart of the home lies in the newly renovated chef's kitchen. Equipped with a large quartz center island, stainless steel appliances, and wine fridge, the kitchen seamlessly transitions into the sunny breakfast area perfect for casual gatherings. The adjacent expansive family room, complete with a gas fireplace, extends effortlessly to a rear patio and fenced-in gardens, creating an ideal space for entertaining friends and family. Upstairs, the expansive primary suite awaits, boasting oversized windows, a decorative tray ceiling, and a luxurious ensuite bathroom with dual vanity, jetted soaking tub, and separate shower. Three additional sun-filled bedrooms featuring hardwood floors, including one with a full ensuite bath, offer comfort and convenience, while a second-floor laundry room adds practicality to daily life. The lower level provides additional living space with a spacious recreation room with fireplace, extra bedroom, full bath, and ample storage. With a private entrance into the mudroom from the 2-car garage, this level offers flexibility to suit various lifestyles. Beyond its exceptional interior, 7805 Westfield Drive offers a serene lifestyle while being just moments away from bustling downtown Bethesda, the Metro, shopping, and endless dining options. Plus, it is within the highly sought-after Burning Tree, Pyle, and Whitman school districts. Additionally, the house includes a generator along with wiring in the garage for EV's. Don't miss the opportunity to make this your own. Schedule your showing today and elevate your lifestyle to new heights. Open House: Sunday, 4/28 2:00-4:00PM
Courtesy: Coldwell Banker Realty
View additional infoIncredible spacious Penthouse unit in the heart of Bethesda! Features include spacious living, dining areas, A kitchen perfect for cooking and entertaining and a large welcoming balcony with fantastic view! Plenty of natural light. Tall ceilings and substantial den. One garage parking space with adjacent storage and opportunity to rent a second space. In unit washer and dryer. Large master bath with soaking tub and half bath as well. Gym on lobby level as well as party room with kitchenette that connects to outdoor patio and barbecue grill! Both Bethesda and NIH Metros less than one mile away. Battery Lane Park less than one block away with tennis courts and playground. Bethesda (free) shuttle stops close by takes you to Bethesda metro and downtown Bethesda. Walking trails, cafes, grocery stores and restaurants are all on your doorstep. Open House: Sunday, 4/28 11:00-2:00PM
Courtesy: RLAH @properties
View additional infoNEW PRICE! OPEN HOUSE SUNDAY 4/28 11am - 2pm Don't miss this amazing opportunity to own this gorgeous condo at the Lionsgate, in the heart of Bethesda. You will love living at this full-service condominium, offering 24/7 Concierge, doormen, valet parking, a fitness center, a party/meeting room, and a library. The landscaped rooftop terrace offers outdoor lounging and a separate area with a barbecue grill, tables, and chairs for entertaining or watching spectacular sunsets. This beautifully appointed 2BR, 2BA unit has a well-designed floor plan and offers 1,607 SQFT of interior living space with fantastic views. The marble foyer is welcoming and inviting, complemented by tray ceilings that lead to the formal living room. The dining room can accommodate a large table for entertaining and holiday meals. The gourmet chef's kitchen features Viking stainless steel appliances, double ovens, granite countertops, and a large island. This home offers many features, beautiful finishes, a Juliet balcony, and hardwood flooring. The primary bedroom has two walk-in closets and an ensuite bath with double vanities and a huge shower area. A full laundry room is located off the foyer. Two garage parking spaces convey along with two storage units. Luxury and location at its best. Just two blocks from the Metro, with easy access to the Capital Crescent Trail, shopping, restaurants, theaters, and Bethesda Row. Do not miss the opportunity to own this stunning gem! $2,200,0008215 River Road Bethesda, MD 20817
Courtesy: Long & Foster Real Estate, Inc.
View additional infoElegant, rarely available townhome at Quarry Springs! Fabulously appointed Logan model with 4th bedroom ensuite and elevator. Beautiful modern design with soaring ceilings, abundant light, and seamless flow. The palatial main level alone boasts a chefâs kitchen with massive 6-chair island, butlerâs room, desk nook, walk-in pantry, wet bar, powder room, dining room and great room. Relax or entertain in your breathtaking rooftop loft with front and rear sky terraces, full custom wet bar, and grand view of treetops across from community. Enjoy resort-like amenities including outdoor pool and hot tub, stately clubhouse for any engagement large or small, and spectacular spa and fitness center. Step outside to walking trails or stroll within to rock garden and waterfall. Private and luxurious, Quarry Springs is an exclusive 24/7 gated community ideally located in Bethesda. $870,0006676 Eames Way Bethesda, MD 20817
Courtesy: Compass, (301) 304-8444
View additional infoWelcome to this bright, spacious, and contemporary townhouse in the highly desirable Montgomery Row Neighborhood in Bethesda. Built by EYA in 2018, this LEED Green certified townhome is a contemporary showpiece. The owners have made considerable updates and improvements since purchasing from the developer including a Thermador gas range, touch less faucet, stylish backsplash, and elevated cabinets and waterfall quartz countertops. ALL of the bathrooms have also been updated and improved upon, and all closets include custom Elfa closet systems. The first floor has ample storage space and a two-car garage. The main level's large windows and high ceilings draw lots of natural light into the open floor plan. The living room is cozy and bright and the dining room is spacious enough to comfortably entertain. The powder room off the kitchen features a custom marble vanity and elegant marble floor tiles. The gourmet chef's kitchen includes a large pantry and direct access to the deck. The upstairs bedroom level features a large primary suite oasis with a walk-in closet, automated double shade, and an en-suite bath. The guest bedroom, which can serve as a home office, includes another en-suite full bath. Rounding out the bedroom level is a full-size LG washer and dryer located in the hall closet. The top floor features another bedroom and full bath with a large recreation space perfect for a home office, home theater, or workout studio. The private rooftop deck is a showstopper with gorgeous views of the neighborhood. The apex of comfortable and convenient living, this home perfectly positions the buyer to take advantage of all Bethesda has to offer. Located within walking distance to Westfield Montgomery Mall, Wildwood Shopping Center, Suburban Medical Center and less than a 10min drive from Downtown Bethesda. Shopping trips and nights out are made as convenient as possible. This location is also commuter friendly with easy access to I-270 and I-495. The community is very pedestrian-friendly with wide walking paths connecting the playground, promenade, and community park. $4,295,0006402 Winston Drive Bethesda, MD 20817
Courtesy: Wallace Realty, (703) 298-5980
View additional infoSpectacular custom home on a gorgeous half-acre lot. Features include six en suite bedrooms, heated floor, 3-story indoor sport court/golf room, wine cellar/storage, elevator (optional), home theater, exercise room, upper level family lounge, first-floor in-law suite, rear deck with screened porch, covered front porch and oversized garage that can hold up to three cars. Plenty of room in the backyard for a pool. Anticipated delivery is Fall 2024. Now is the perfect time to work with Refined Property's professional designer to customize the home to your specific tastes. Call Wallace Realty to start a conversation. The property is located on a double lot on a quiet cul-de-sac next to Merrimack Park. Enjoy the playground, basketball and tennis courts in the Park. Walking distance to newly renovated Merrimack Pool. The neighborhood has membership priority to join the Pool. It is less than a mile from Whitman HS. About 2 miles to downtown Bethesda and Metro. Near Capital Crescent Trail, C&O Canal and Glen Echo Park. Easy access to I-495 and I-270. Agent related to seller. $7,875,0007610 Fairfax Road Bethesda, MD 20814
Courtesy: TTR Sotheby's International Realty
View additional infoStanding amongst the Capital Regionâs great estates, 7610 Fairfax Road is a poster child for classically elegant east coast living in one of the nationâs most sought after communities. Sited on one of Edgemoorâs largest lots behind nostalgic white picket fences, this home is the quintessential old world colonial radiating a storied charm presented in a fully restored, renovated modern package, located just a stone's throw to vibrant downtown Bethesda. One of five original Edgemoor homes constructed during the dawn of a golden era in American history, the estate is architecturally significant with original millwork, mantles, and period details. A gracious crescent-shaped driveway affords an elegant approach and effortless curb appeal. A wraparound covered porch dominates the ideally-proportioned facade, topped by a recently installed slate roof, reminiscent of the homes showcased in old Hollywood films. Likewise, the arched entryway opens into a traditional reception area, with the grand staircase lining the perimeter of the foyer. Gleaming dark-stained Heart Pine floors are a metaphor for the rest of the home, as they set a timelessly luxurious tone with a contemporary flair. Formal rooms harken back to a bygone era of lavish entertaining and are proportioned accordingly, such as the living room with six sets of French doors opening onto the rear gardens. The dining room is equally elegant, its walls of windows and accent lighting curating an exacting atmosphere for evening festivities. Meanwhile, the libraryâs rich paneling and roaring fireplace offer a serene retreat. In the informal wing, the chefâs kitchen is a stunning showcase. Cascade marble floors, stacked inset cabinetry, thick-edge stone countertops, and a suite of Wolf, SubZero, and Viking appliances each represent the pinnacle in culinary facilities. An adjacent ethereal breakfast nook and family room with wall of windows separated by pocket doors completes the space. An enclosed breezeway directly accesses the garage. The primary suite is nestled in a private wing on the upper level. It boasts a sumptuous marble bath with separate vanities and a large jetted tub, as well as a commodious dressing room befitting a home of such caliber. Two secondary bedrooms are ample in scale and each feature modern ensuite baths with dual vanities in addition to walk-in closets. A convenient laundry room is also located on this level. The top level is a true multipurpose space. Two additional large bedroom suites can serve as teenager or au pair accommodation, a fitness center, media room, or private office, offering endless flexibility. Furthermore, a cathedral, beam-ceilinged loft above the detached garage makes an ideal recreation space. A den and sixth bedroom suite are tucked away on the lower level. The stunning, level, â acre lot is truly showcased in the rear of the home. A spectacular double-height portico framed by âGone with the Windâ columns is adjacent to the newly-constructed heated pool, where the wraparound porch also offers refuge from intense summer sunlight. An al fresco dining area, fire pit, and outdoor barbecue enables entertaining on a grand scale, while extensive hardscaping, verdant foliage, and extensive fencing creates a totally private, tranquil oasis. Historically significant, spectacularly designed, thoughtfully modernized, and meticulously crafted, 7610 Fairfax Road lies at the intersection of past and present but will undoubtedly remain timeless far into the future.
51–75 of 104 properties displayed
How may I help you?Get property information, schedule a showing or find an agent |
|||||||||||||||||||||||||||||||||||||||||||||||||||||||||||||||||||||||||||||
Copyright © Metropolitan Regional Information Systems, Inc.
