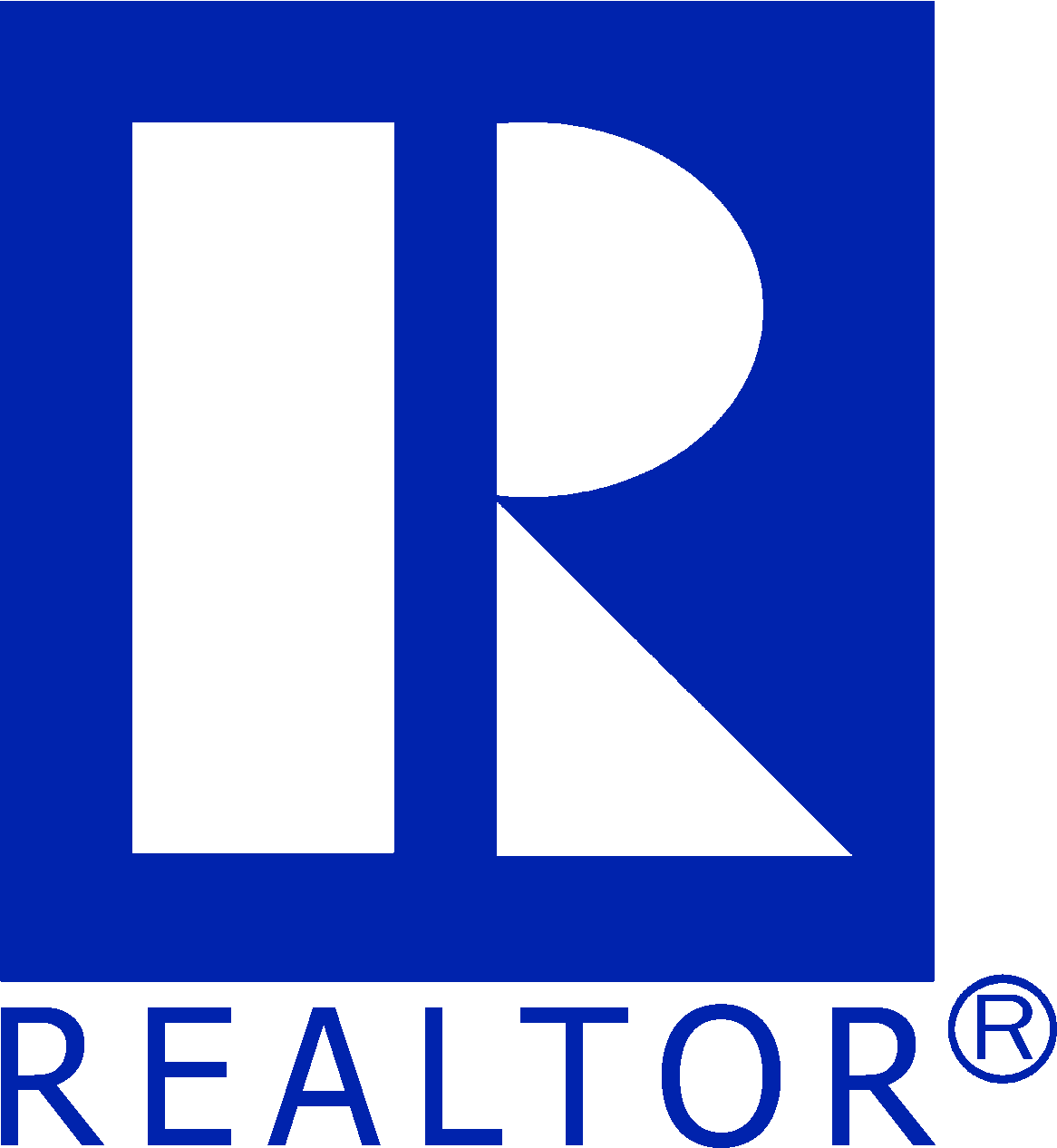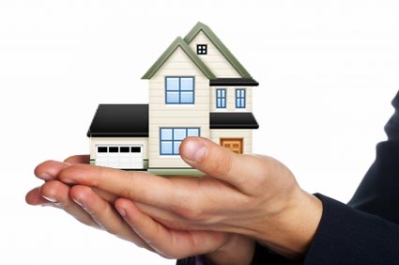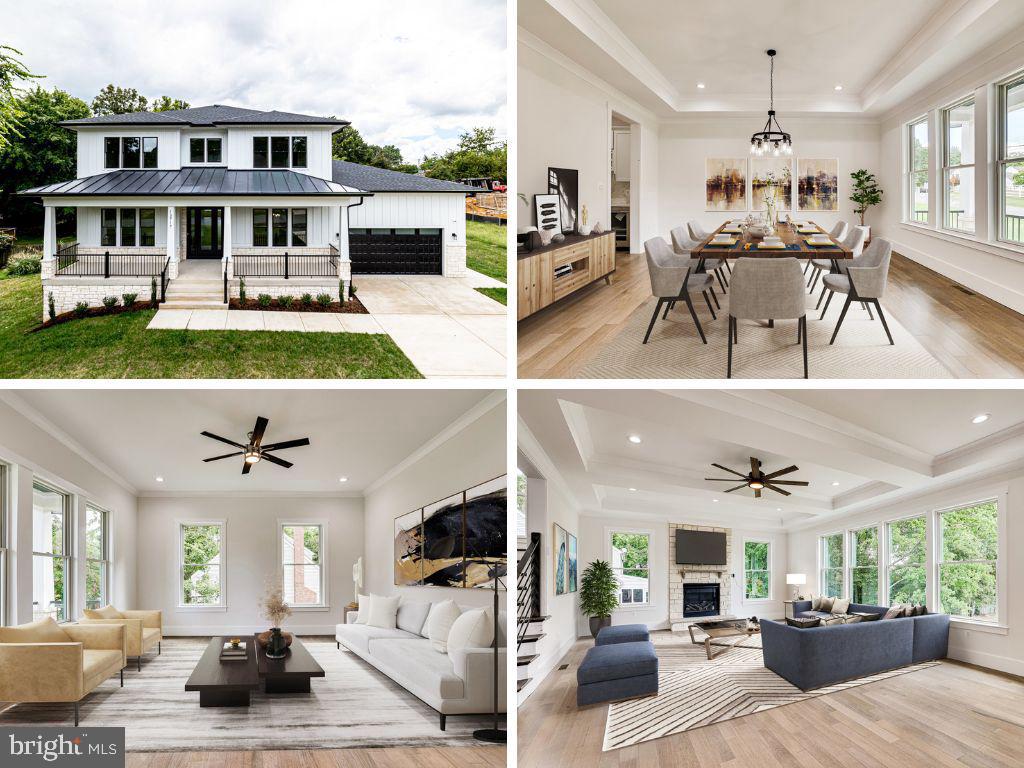**Reduced**Custom New Home**Stunning 5,511 sq. ft Craftsman Style Home built in Centreville Farms Community. 6 Bedrooms 5.5 Baths on ½ acre Premium Lot. Move in Ready! No HOA. Every attention to detail has been made. Beautiful Covered Front Porch. Spacious Open Foyer with 10â Ceilings and Gleaming Brazilian Oak Floors throughout the Main Level. Flanked by the Formal Living room with Crown Molding and Formal Dining Room with Tray Ceiling and Recessed Lighting. Chefâs Culinary Dream Gourmet Kitchen with Quartz Counter tops, custom Glass Tile Backsplash, White Soft Close Cabinets and Upper Lighted Display Cabinets. Sleek Jenn Air Professional Stainless Steel Appliances & Gas Cooking. Wonderful Center Breakfast Island, great for Entertaining, with Accented Navy Cabinets. Spacious Breakfast Area, with Walk out. Elegant Butlers Pantry with Wine Chiller and Huge Walk in Pantry. The Gourmet Kitchen opens to the Expansive Light Filled Family Room with Coffered Ceiling and Gas Stone Fireplace. Privately located Main Level Office overlooking the Rear Yard, Mud Room, Extra Storage and Half Bath complete the Main Level. Modern Staircase with wrought iron Balusters leads to the Upper Level which Features, Primary Owners Suite with Tray Ceiling, Recessed Lights, Two spacious Walk in Closets. Luxury Owners Bath with Soaking Slipper Tub, Spa like Shower with Multi-Function Shower Column, Custom Porcelain Tile and Frameless Shower Glass Door. Light Filled Bedrooms 2 & 3 joined by Jack-n-Jill Custom Bath. Spacious Fourth Bedroom with En-suite Custom Bath. Laundry Room with Front Loading Washer & Dryer with side sink, complete the Upper Level. The Lower Level is Fully Finished and Features Bedrooms 5 & 6 with En-Suite Full Baths. Spacious Recreation Room with Custom Tile Flooring, Wet Bar with Wine Chiller, Upgraded Cabinets and Walk out to Large Rear partially Fenced Yard and Patio. Two Spacious Storage Rooms complete the Lower Level. Two Car Garage with High Rise Door and Wall Mounted Opener which makes room for ceiling mounted storage, Concrete Driveway allows for plenty of Parking. Professionally Landscaped. All this and much more. Close to schools, shopping and commuting routes.
VAFX2093412
Single Family, Single Family-Detached, Craftsman, Colonial
6
FAIRFAX
5 Full/1 Half
2022
2%
0.5
Acres
Hot Water Heater, Sump Pump, Public Water Service
Hardi Plank, Stone
Public Sewer
Loading...
The scores below measure the walkability of the address, access to public transit of the area and the convenience of using a bike on a scale of 1-100
Walk Score
Transit Score
Bike Score
